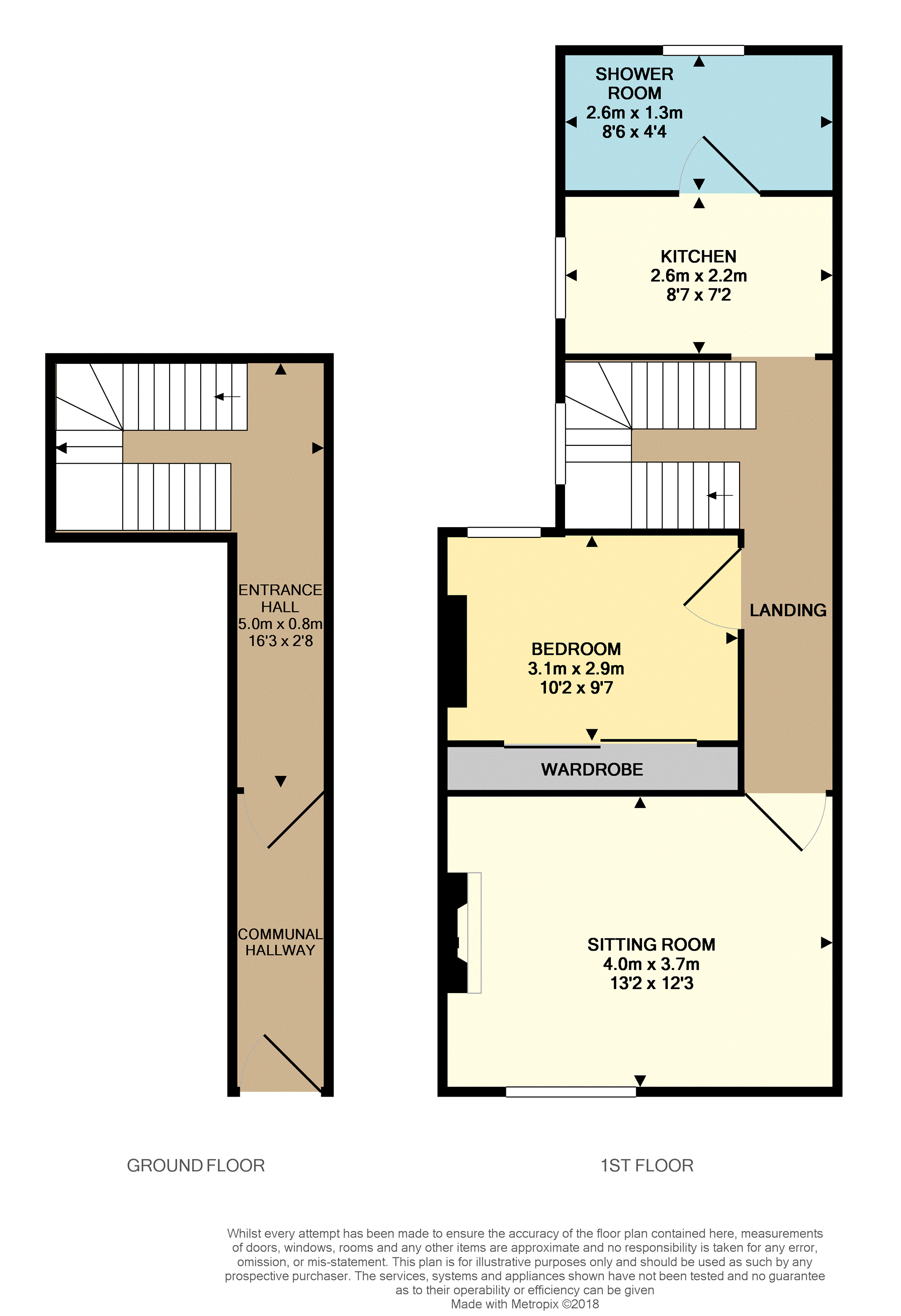Flat for sale in Bognor Regis PO22, 1 Bedroom
Quick Summary
- Property Type:
- Flat
- Status:
- For sale
- Price
- £ 120,000
- Beds:
- 1
- Baths:
- 1
- Recepts:
- 1
- County
- West Sussex
- Town
- Bognor Regis
- Outcode
- PO22
- Location
- 87 Highfield Road, Bognor Regis PO22
- Marketed By:
- Purplebricks, Head Office
- Posted
- 2024-04-24
- PO22 Rating:
- More Info?
- Please contact Purplebricks, Head Office on 0121 721 9601 or Request Details
Property Description
Well presented top floor one bedroom flat in a convenient Bognor Regis location with a long lease and no service charge.
The accommodation comprises of a communal entrance hall leading to a entrance hall and private stairs with a double glazed window making a pleasant journey to this top floor flat, the Sitting Room and Bedroom are accessed from the landing which has a modern electric night storage heater, the Sitting Room is large and spacious with a feature electric fire place, the Bedroom has a rear aspect double glazed window and full length, fitted and mirrored wardrobe. The Kitchen is modern with a built in oven and hob with spaces for all appliance, the Shower Room has been recently renovated.
Situated approximately one mile from Bognor Regis town centre, which offers a comprehensive range of facilities, mainline station and seafront. A convenience store along with bus routes can be found within close proximity and a local retail park with stores including Tesco, Matalan and food outlets can be found within approximately one mile. The Cathedral City of Chichester lies approximately eight miles to the North West with its excellent high street shopping including restaurants, cafes and bars.
Communal Entrance
2’8’’ x 11’6’’
Communal lighting, electric meter and fuse box, door to flat
Entrance Hall
2’8’’ x 16’3’’
Carpet, coved and skimmed ceiling, recessed lighting and stairs
Landing
Double glazed side aspect window over the stairs, carpet, coved and skimmed ceiling, wall mounted modern electric night storage heater, loft hatch, recessed lighting, access to the Bedroom, Kitchen and Sitting Room
Sitting Room
13’2’’ x 12’3’’
Front aspect double glazed window, carpet, coved and skimmed ceiling, recessed lighting, sitting and dining area, feature electric fire place
Bedroom
9’7’’ x 10’2’’
Rear aspect double glazed window, recessed lighting, coved and skimmed ceiling, laminate flooring, full-length fitted mirrored wardrobe
Kitchen
8’7’’ x 7’2’’
Side aspect double glazed window, laminate flooring, recessed lighting, coved and skimmed ceiling, upper and lower cabinets, roll top work surface, integrated electric oven and hob, space for all appliances, access to the Shower Room
Shower Room
4’4’’ x 8’6’’
Rear aspect double glazed frosted window, laminate flooring, full height tiling, walk in shower with rain style shower head, hand wash basin with built in storage, wall mounted mirror and low level WC with hidden cistern, coved and skimmed ceiling, recessed lighting
Lease Information
999 year lease from 17/05/06 - 987 year remaining
No service charge
Property Location
Marketed by Purplebricks, Head Office
Disclaimer Property descriptions and related information displayed on this page are marketing materials provided by Purplebricks, Head Office. estateagents365.uk does not warrant or accept any responsibility for the accuracy or completeness of the property descriptions or related information provided here and they do not constitute property particulars. Please contact Purplebricks, Head Office for full details and further information.


