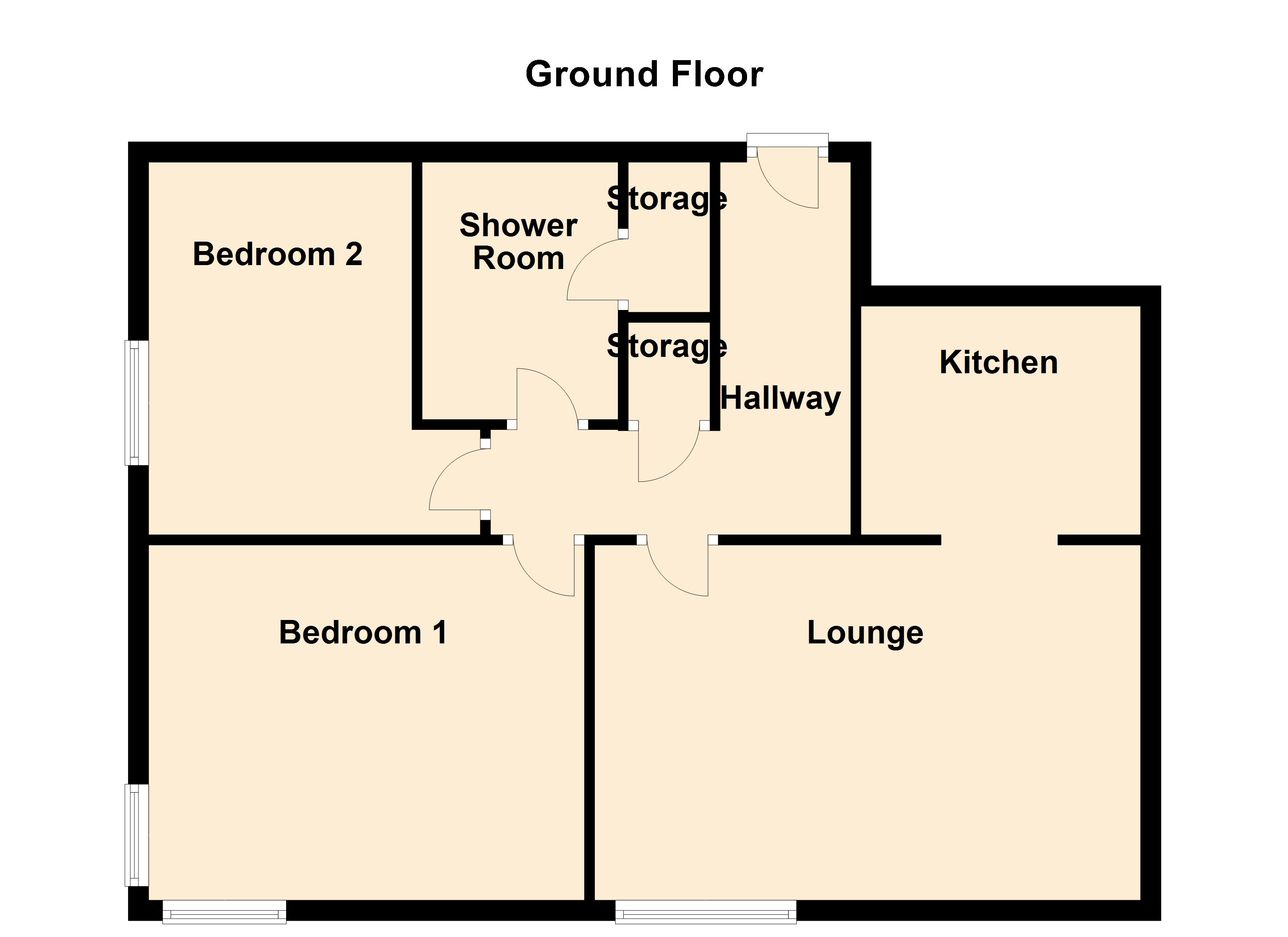Flat for sale in Blackpool FY4, 2 Bedroom
Quick Summary
- Property Type:
- Flat
- Status:
- For sale
- Price
- £ 97,500
- Beds:
- 2
- Baths:
- 1
- County
- Lancashire
- Town
- Blackpool
- Outcode
- FY4
- Location
- Common Edge Road, Blackpool, Lancashire FY4
- Marketed By:
- Tiger Sales and Lettings
- Posted
- 2024-04-03
- FY4 Rating:
- More Info?
- Please contact Tiger Sales and Lettings on 01253 708354 or Request Details
Property Description
Hallway Fitted carpet, door into:
Lounge 17' 7" x 11' 5" (5.36m x 3.48m) UPVC double glazed window to front, fitted carpet, telephone point, TV point, coving to textured ceiling, coal effect electric fire set in tiled surround, open plan into:
Kitchen 9' x 7' 4" (2.74m x 2.24m) Fitted with a matching range of base and eye level units with worktop space over base units, stainless steel sink, plumbing for washing machine, space for fridge/freezer, fitted electric oven, built-in four ring ceramic hob with extractor hood, vinyl flooring, textured ceiling
bedroom 1 14' x 11' 5" (4.27m x 3.48m) UPVC double glazed window to side, uPVC double glazed window to front, fitted carpet, TV point, textured ceiling
bedroom 2 12' x 8' 6" (3.66m x 2.59m) UPVC double glazed window to side, fitted carpet, textured ceiling
shower room 8' 3" x 6' 4" (2.51m x 1.93m) Double shower enclosure with electric shower, wash hand basin and WC tiled splashback, vinyl flooring, textured ceiling
Property Location
Marketed by Tiger Sales and Lettings
Disclaimer Property descriptions and related information displayed on this page are marketing materials provided by Tiger Sales and Lettings. estateagents365.uk does not warrant or accept any responsibility for the accuracy or completeness of the property descriptions or related information provided here and they do not constitute property particulars. Please contact Tiger Sales and Lettings for full details and further information.


