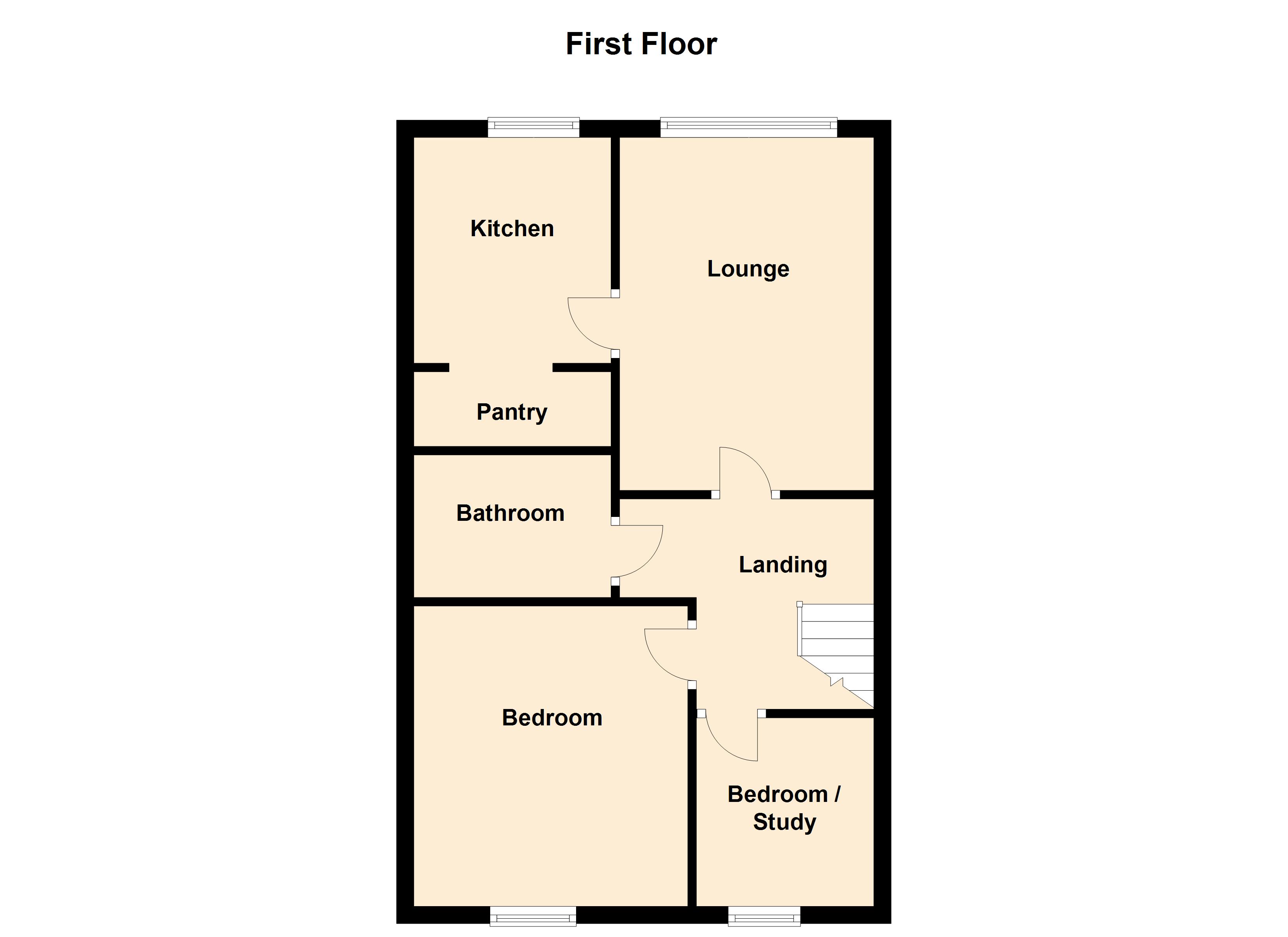Flat for sale in Blackpool FY3, 2 Bedroom
Quick Summary
- Property Type:
- Flat
- Status:
- For sale
- Price
- £ 49,950
- Beds:
- 2
- Baths:
- 1
- Recepts:
- 1
- County
- Lancashire
- Town
- Blackpool
- Outcode
- FY3
- Location
- Horsebridge Road, Blackpool, Lancashire FY3
- Marketed By:
- Tiger Sales and Lettings
- Posted
- 2024-04-03
- FY3 Rating:
- More Info?
- Please contact Tiger Sales and Lettings on 01253 708354 or Request Details
Property Description
Hallway & landing uPVC double glazed front door, meter cupboard housing meters and fuse box, carpeted stairs to landing.
Lounge 13' 5" x 9' 8" (4.09m x 2.95m) uPVC double glazed window with fantastic open field views, fitted carpet, decorative walls and ceiling, radiator, electric fire, door to:
Kitchen 8' 7" x 7' 6" (2.62m x 2.29m) Fitted with a matching range of base and eye level units, stainless steel sink with draining board and stainless steel swan neck mixer tap, four ring gas hobs, electric oven, decorative walls with tiled splash backs, uPVC double glazed window with open field views, door to:
Pantry 7' 6" x 2' 10" (2.29m x 0.86m)
bathroom 7' 6" x 5' 5" (2.29m x 1.65m) White three piece bathroom suite comprising of a panelled bath with overhead shower, pedestal wash hand basin and WC. Decorative walls and tiled around wet areas, heated towel rail.
Bedroom 1 11' 5" x 10' 5" (3.48m x 3.18m) uPVC double glazed window, decorative walls and ceiling, fitted carpet and radiator.
Bedroom 2 / study 7' 2" x 6' 9" (2.18m x 2.06m) uPVC double glazed window, decorative walls and ceiling, fitted carpet and radiator.
Property Location
Marketed by Tiger Sales and Lettings
Disclaimer Property descriptions and related information displayed on this page are marketing materials provided by Tiger Sales and Lettings. estateagents365.uk does not warrant or accept any responsibility for the accuracy or completeness of the property descriptions or related information provided here and they do not constitute property particulars. Please contact Tiger Sales and Lettings for full details and further information.


