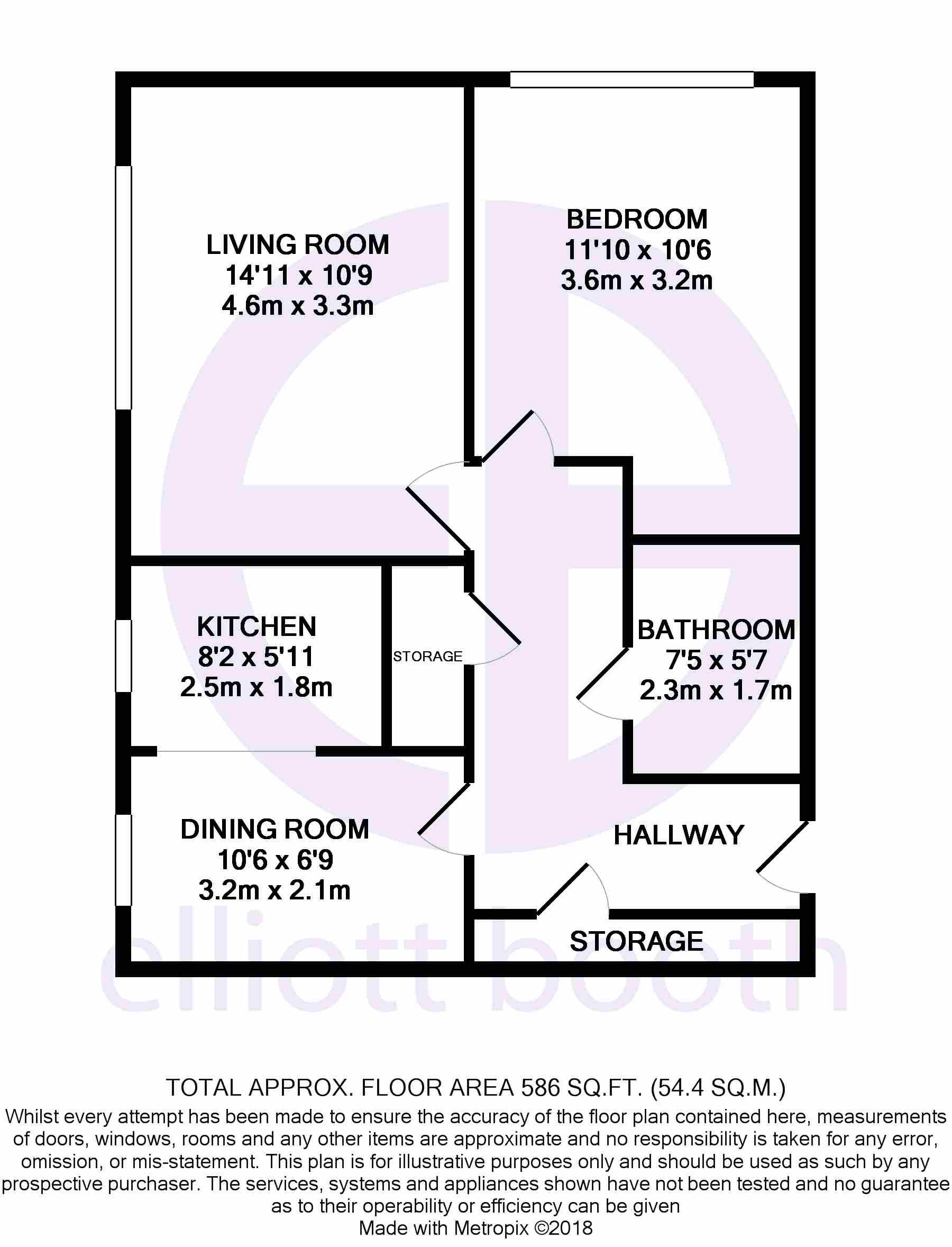Flat for sale in Blackpool FY3, 1 Bedroom
Quick Summary
- Property Type:
- Flat
- Status:
- For sale
- Price
- £ 62,500
- Beds:
- 1
- Baths:
- 1
- Recepts:
- 1
- County
- Lancashire
- Town
- Blackpool
- Outcode
- FY3
- Location
- Forest Gate, Blackpool FY3
- Marketed By:
- Elliott Booth
- Posted
- 2018-11-05
- FY3 Rating:
- More Info?
- Please contact Elliott Booth on 01253 276750 or Request Details
Property Description
Hallway Smoke detector. Wall lights. Emergency intercom with pull cord. Security door entry phone. Airing cupboard housing the insulated hot water cylinder fitted with electric immersion heater. Cloakroom / Larder with loft access and Strip light.
Living room 10' 09" x 14' 11" (3.28m x 4.55m) With a double glazed bay window. Electric night storage heater. Power points. TV aerial point. Wall light points. Telephone point and an electric fire with wooden feature surround.
Bedroom 1 10' 06" x 14' 03 into wardrobes" (3.2m x 4.34m) Built in wardrobe with hanging rail and shelf. Electric night storage heater. Power points. Telephone point. Wall light points. Emergency pull cord.
Bathroom 7' 05" x 5' 07" (2.26m x 1.7m) Tiled and fitted with suite comprising of Large shower. WC with low level flush. Basin. Extractor fan. Wall mounted electric heater. Emergency push cord and storage heater
dining room 10' 06" x 6' 09" (3.2m x 2.06m) With access from the kitchen. With Storage Heater. Double glazed window and emergency pull cord
kitchen 8' 02" x 5' 11" (2.49m x 1.8m) Tiled and fitted with wall and base units. A Double glazed window, Single drainer sink unit. Work tops. Built in under-counter oven with hob over and overhead extractor hood. Fridge/freezer. Emergency pull cord.
Parking area To the side of the block is a private off road parking area for residents with security door access to the main building.
Additional information There is a residents lounge, guest suites, hairdressing salon, communal laundry facilities, 24 hour Emergency Call Out System.
Property Location
Marketed by Elliott Booth
Disclaimer Property descriptions and related information displayed on this page are marketing materials provided by Elliott Booth. estateagents365.uk does not warrant or accept any responsibility for the accuracy or completeness of the property descriptions or related information provided here and they do not constitute property particulars. Please contact Elliott Booth for full details and further information.


