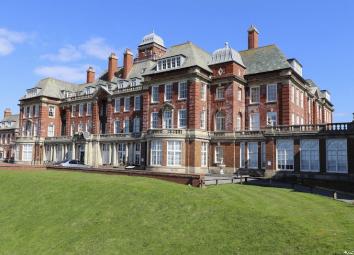Flat for sale in Blackpool FY2, 3 Bedroom
Quick Summary
- Property Type:
- Flat
- Status:
- For sale
- Price
- £ 244,950
- Beds:
- 3
- Baths:
- 3
- Recepts:
- 1
- County
- Lancashire
- Town
- Blackpool
- Outcode
- FY2
- Location
- Queens Promenade, Bispham, Blackpool FY2
- Marketed By:
- McKenzie
- Posted
- 2024-04-03
- FY2 Rating:
- More Info?
- Please contact McKenzie on 01253 545776 or Request Details
Property Description
A magnificent 3 bedroom ground floor apartment of grandiose proportions set in this majestic Grade II listed building built in 1925-27 and designed by the renowned architects Bradshaw, Gas and Hope in a Baroque Revival style. This prestigious development was sympathetically restored and converted into luxury apartments in 2005. Proudly positioned adjacent to the grand reception hall with a full width sun room to the front elevation, circa 22' x 21' stunning living/dining room, fitted kitchen, 3 double bedrooms, 2 with en-suites, family bathroom, spacious hallway, retaining a wealth of character, high ceilings and fabulous large original arched windows and doors, quality fixtures and fittings throughout, residents parking, Set in large gated grounds on the sought after Queens Promenade.
Grand Reception Hall
A grand main entrance & communal reception hall.
Hall
An impressive spacious split level hall. Electric heater.
Lounge/Dining Room (22' 9'' x 20' 11'' (6.94m x 6.37m))
A stunning very impressive & spacious main reception room with a high coved ceiling, oak panelled walls continuous with the oak fireplace, fabulous large arched glazed doors allowing light to spill into the room from the sun room that they open into, intercom video main door entry system.
Electric heaters.
Kitchen (15' 9'' x 10' 6'' (4.81m x 3.21m))
A quality range of fitted wall and base units with complimentary work surfaces, range oven with extractor over, inset 1 1/2 bowl sink unit, integral dishwasher, part tiled walls, tiled floor, coved ceiling.
Bedroom 1 (14' 2'' x 12' 3'' (4.31m x 3.73m))
Two secondary glazed windows to the rear elevation, electric heater.
En-Suite
3 piece white suite comprising a cubicle shower, pedestal wash hand basin and low flush wc. Part tiled walls, extractor fan, heated towel rail.
Bedroom 2 (22' 0'' x 12' 11'' (6.70m x 3.93m))
L-Shaped measured at maximum points. Presently utilised as a snug. Two secondary glazed windows to the rear elevation, electric heater. A bank of wardrobes to one wall.
En-Suite
3 piece white suite comprising a cubicle shower, pedestal wash hand basin and low flush wc. Part tiled walls, electric heater, extractor fan. Heated towel rail.
Bedroom 3 (14' 1'' x 8' 7'' (4.29m x 2.61m))
Secondary glazed window, electric heater.
Family Bathroom
3 piece white suite comprising a corner jacuzzi bath, vanity wash hand basin and low flush wc. Tiled walls and floor, heated towel rail, extractor fan.
Garden
Set in large communal grounds with residents parking.
Property Location
Marketed by McKenzie
Disclaimer Property descriptions and related information displayed on this page are marketing materials provided by McKenzie. estateagents365.uk does not warrant or accept any responsibility for the accuracy or completeness of the property descriptions or related information provided here and they do not constitute property particulars. Please contact McKenzie for full details and further information.


