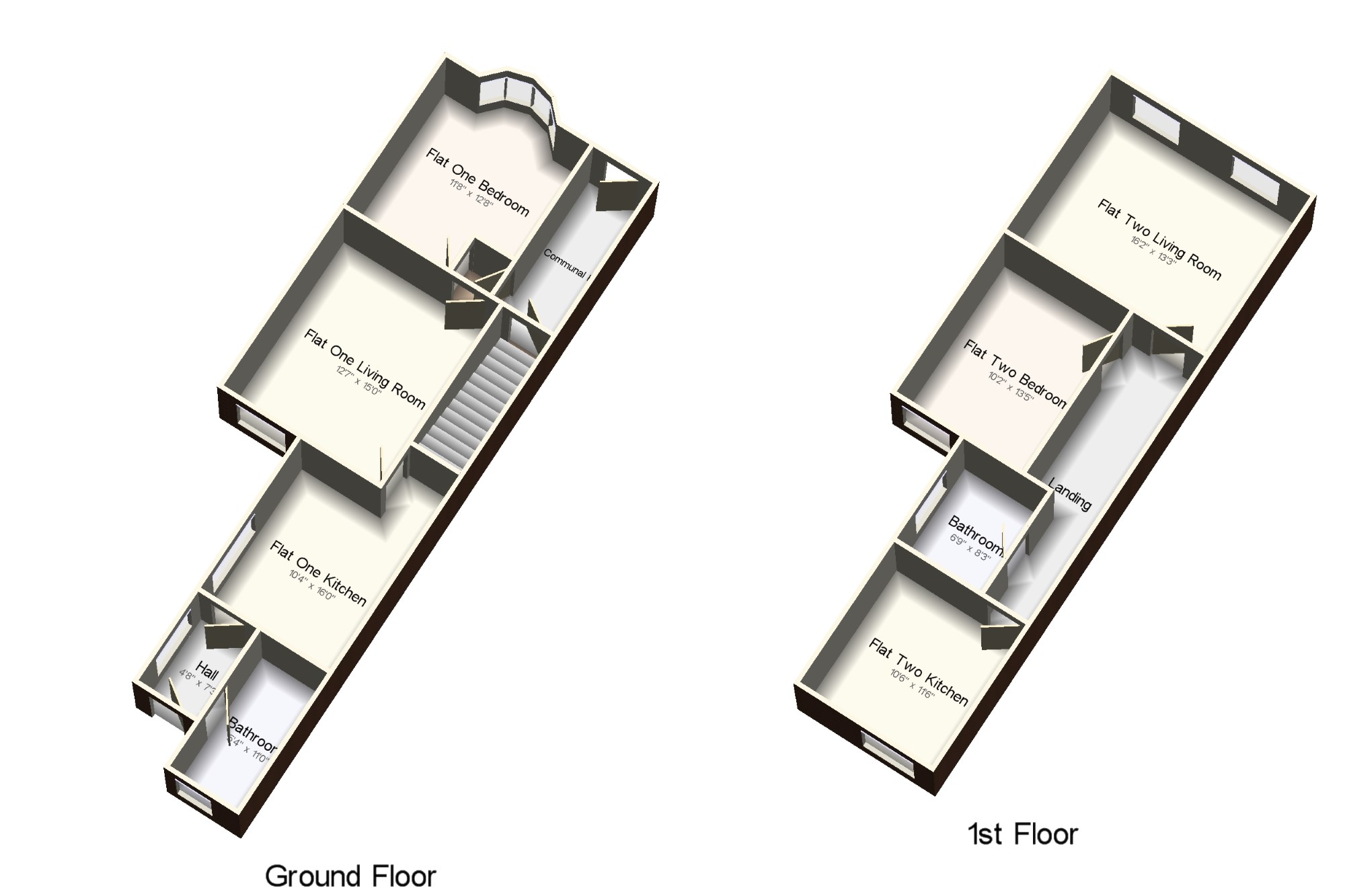Flat for sale in Blackpool FY2, 2 Bedroom
Quick Summary
- Property Type:
- Flat
- Status:
- For sale
- Price
- £ 100,000
- Beds:
- 2
- Baths:
- 2
- Recepts:
- 2
- County
- Lancashire
- Town
- Blackpool
- Outcode
- FY2
- Location
- Cornwall Avenue, Blackpool, Lancashire FY2
- Marketed By:
- Entwistle Green - Blackpool Sales
- Posted
- 2024-04-03
- FY2 Rating:
- More Info?
- Please contact Entwistle Green - Blackpool Sales on 01253 276702 or Request Details
Property Description
This mid terrace property would make an ideal investment opportunity, currently arranged as two spacious one bedroom self contained flats with a potential for an approximately 10% yield and £9360 per annum. On entry from the communal entrance the ground floor flat comprises of living room, fitted kitchen, double bedroom and a three piece bathroom suite. To the first floor there is a further flat consisting of living room, double bedroom, fitted kitchen and a three piece bathroom suite. The property benefits from UPVC double glazing, gas central heating with concrete garden to the front and yard to the rear.
Spacious Mid Terrace Property
Currently Set As Two Self Contained One Bedroom Flats
Both With Living Room, Fitted Kitchen, Bedroom< Bathroom
UPVC Double Glazing, Gas Central Heating
Rear Yard, Close To Blackpool Town Centre
Potential For Approx 10% Yield, £9360 Per Annum
Communal Hall x .
Flat One Living Room 12'7" x 15' (3.84m x 4.57m). Double glazed uPVC window facing the rear. Radiator, carpeted flooring.
Flat One Kitchen 10'4" x 16' (3.15m x 4.88m). Double glazed uPVC window facing the side. Radiator, vinyl flooring, under stair storage, part tiled walls. Fitted and wall and base units, stainless steel sink, space for, freestanding, gas oven, space for washing machine.
Flat One Bedroom 11'8" x 12'8" (3.56m x 3.86m). Double glazed uPVC bay window facing the front. Radiator, carpeted flooring.
Bathroom 5'4" x 11' (1.63m x 3.35m). Double glazed uPVC window facing the rear. Radiator, carpeted flooring, part tiled walls. Low flush WC, panelled bath, shower over bath, pedestal sink and wash hand basin.
Hall 4'8" x 7'3" (1.42m x 2.2m). UPVC double glazed door. Double glazed uPVC window facing the side. Vinyl flooring, boiler.
Landing x . Radiator, carpeted flooring.
Flat Two Living Room 16'2" x 13'3" (4.93m x 4.04m). Double aspect double glazed uPVC windows facing the front. Radiator, carpeted flooring.
Flat Two Kitchen 10'6" x 11'6" (3.2m x 3.5m). Double glazed uPVC window facing the rear. Radiator, laminate flooring, boiler, part tiled walls. Fitted and wall and base units, stainless steel sink, integrated, electric oven, integrated, gas hob, overhead extractor, space for washing machine.
Flat Two Bedroom 10'2" x 13'5" (3.1m x 4.1m). Double glazed uPVC window facing the rear. Radiator, carpeted flooring.
Bathroom. 6'9" x 8'3" (2.06m x 2.51m). Double glazed uPVC window facing the side. Radiator, carpeted flooring. Low flush WC, panelled bath, shower over bath, pedestal sink and wash hand basin.
Property Location
Marketed by Entwistle Green - Blackpool Sales
Disclaimer Property descriptions and related information displayed on this page are marketing materials provided by Entwistle Green - Blackpool Sales. estateagents365.uk does not warrant or accept any responsibility for the accuracy or completeness of the property descriptions or related information provided here and they do not constitute property particulars. Please contact Entwistle Green - Blackpool Sales for full details and further information.


