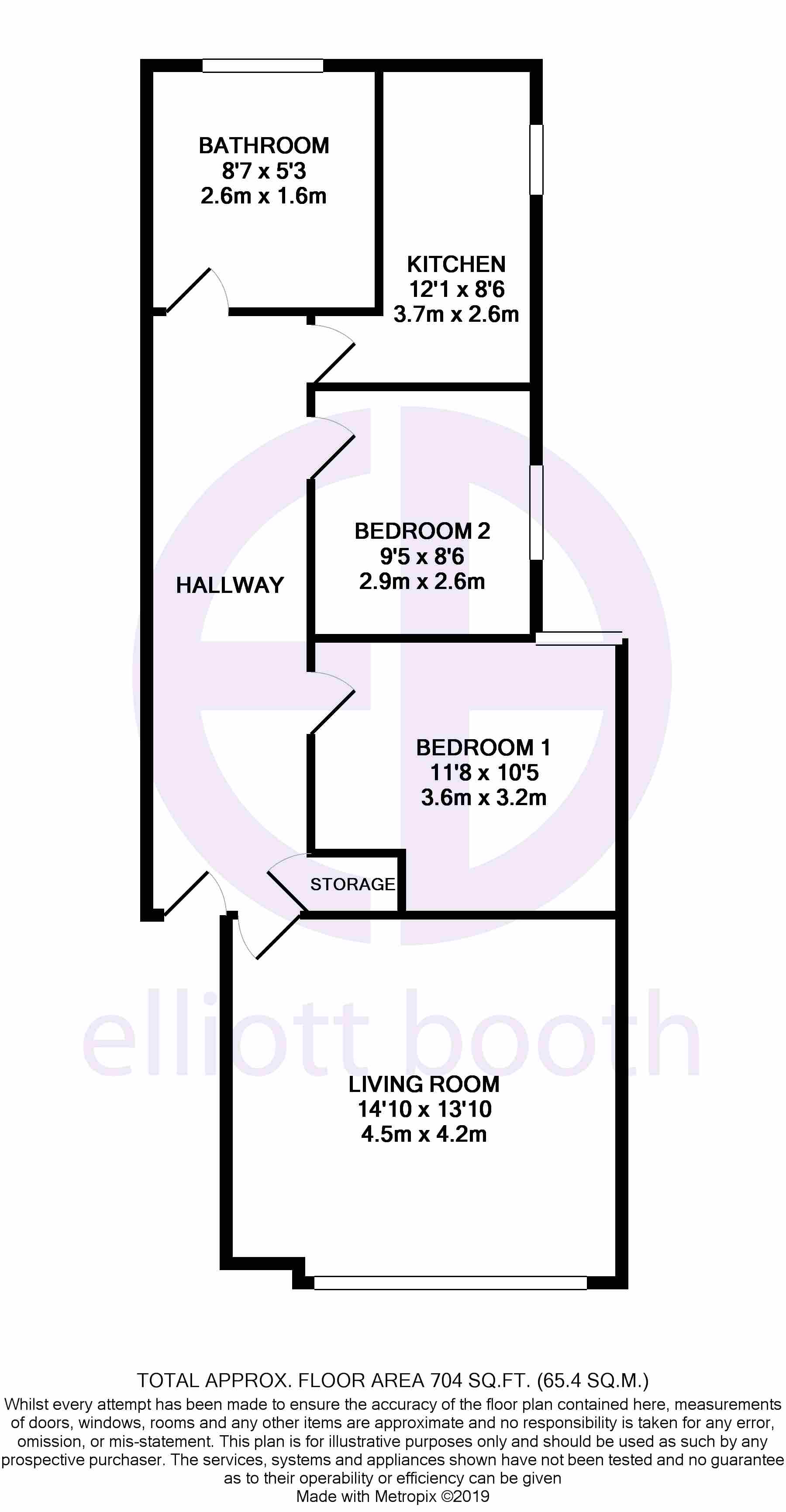Flat for sale in Blackpool FY1, 2 Bedroom
Quick Summary
- Property Type:
- Flat
- Status:
- For sale
- Price
- £ 79,950
- Beds:
- 2
- Baths:
- 1
- Recepts:
- 1
- County
- Lancashire
- Town
- Blackpool
- Outcode
- FY1
- Location
- Grasmere Road, Blackpool FY1
- Marketed By:
- Elliott Booth
- Posted
- 2024-04-03
- FY1 Rating:
- More Info?
- Please contact Elliott Booth on 01253 545750 or Request Details
Property Description
Hallway Entrance door to communal hallway area with main door access to main block entrance, electric wall heater.
Living room 14' 10" x 13' 10" (4.52m x 4.22m) Upvc double glazed window unit to the front elevation, electric living flame effect fire unit set in an ornate fireplace surround, TV entertainment area, electric wall heater.
Bedroom 1 11' 08" x 10' 05" (3.56m x 3.18m) Upvc double glazed window unit to the side elevation, fitted wardrobe units with hanging rails, shelving and additional storage space, electric wall heater.
Bedroom 2 8' 06" x 9' 05" (2.59m x 2.87m) Upvc double glazed window unit to the rear elevation, electric wall heater.
Bathroom 5' 03" x 8' 07" (1.6m x 2.62m) Fitted three piece wet room comprising of shower enclosure, low level WC and vanity sink unit, There is an electric heated towel radiator and upvc double glazed window unit.
Kitchen 5' 11" x 12' 01" (1.8m x 3.68m) Fitted with a matching range of base and eye level units, cornice trims, drawers and round edged worktops.Stainless steel sink unit with single drainer, integrated four ring gas hob with separate oven, space for a fridge/freezer and plumbed for an automatic washing machine and dryer unit.
Garage to rear To the rear of the property is a garage for additional storage space.
Lettings services Elliott Booth are able to offer a full lettings & management service. Elliott Booth are an Accredited member of United Kingdom Association of Letting Agents and have Client Money Protection, We are also a member of SafeAgent. Please contact for further details.
Property Location
Marketed by Elliott Booth
Disclaimer Property descriptions and related information displayed on this page are marketing materials provided by Elliott Booth. estateagents365.uk does not warrant or accept any responsibility for the accuracy or completeness of the property descriptions or related information provided here and they do not constitute property particulars. Please contact Elliott Booth for full details and further information.


