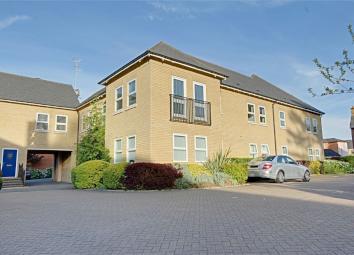Flat for sale in Bishop's Stortford CM23, 2 Bedroom
Quick Summary
- Property Type:
- Flat
- Status:
- For sale
- Price
- £ 285,000
- Beds:
- 2
- County
- Hertfordshire
- Town
- Bishop's Stortford
- Outcode
- CM23
- Location
- Nightingales, Bishop's Stortford, Hertfordshire CM23
- Marketed By:
- Wright & Co
- Posted
- 2024-04-07
- CM23 Rating:
- More Info?
- Please contact Wright & Co on 01279 246649 or Request Details
Property Description
Folio: 14185 A very bright and spacious two double bedroom, two bathroom, first floor apartment overlooking the communal grounds. Situated in a popular development with only a five minute walk to Bishop’s Stortford’s mainline train station which leads to both London Liverpool Street and Cambridge. Bishop’s Stortford has excellent facilities for all your day-to-day needs including multiple shopping centres, sports and recreational facilities, pubs, restaurants and sought after junior and senior schooling. There is easy access to Stansted Airport which has links to the whole of Europe.
This spacious two double bedroom flat has a large double aspect living room with views over communal grounds, fitted kitchen, two double bedrooms, en-suite shower room and a further separate bathroom. The property is a great investment opportunity with a potential rent of £1,100 per calendar month. There is no onward chain.
Entrance
Communal Entrance Hall
With a security door, stairs rising to the first floor, front door leading through into:
Large Entrance Hall
With a fitted carpet, window to rear, access to large useful loft space, large airing cupboard housing a Megaflo pressurised cylinder, further storage cupboard.
Large Living/Dining Room
17' 10" x 17' 4" (5.44m x 5.28m) a dual aspect room with two glazed doors opening out to Juliette balcony overlooking the communal garden, two further windows to side, two wall mounted heaters, space for a large table and chairs, laminate flooring.
Kitchen
8' 10" x 8' (2.69m x 2.44m) comprising base and eye level matching units with a rolled edge work surface and complementary tiled surrounds, four ring hob with a stainless steel Fischer & Paykel oven beneath and extractor hood over, integrated fridge and freezer, integrated dishwasher, integrated washing machine, 1¼ bowl stainless steel sink unit with drainer, window to front overlooking communal grounds, recessed low voltage lighting.
Bedroom 1
11' 8" x 10' (3.56m x 3.05m) with two windows to side, wall mounted heater, fitted carpet.
En-Suite Shower Room
Comprising a glazed shower cubicle with wall mounted shower, flush w.C., vanity wash hand basin with vanity unit beneath and mixer tap above, complementary tiled surrounds, opaque window to side, heated towel rail, vinyl tiled flooring.
Bedroom 2
10' 6" x 10' 4" (3.20m x 3.15m) with a window to side, fitted carpet.
Bathroom
Comprising a panel enclosed bath with mixer tap and shower above, flush w.C., vanity wash hand basin with a complementary tiled surround, opaque window to side, recessed lighting, heated towel rail, vinyl tiled flooring.
Outside
The property has a covered carport and two parking spaces.
Lease
99 years from 2004.
Ground Rent
£250 per annum.
Maintenance
£1,600 - £1,800 per annum.
Local Authority
East Herts District Council
Band ‘C’
Property Location
Marketed by Wright & Co
Disclaimer Property descriptions and related information displayed on this page are marketing materials provided by Wright & Co. estateagents365.uk does not warrant or accept any responsibility for the accuracy or completeness of the property descriptions or related information provided here and they do not constitute property particulars. Please contact Wright & Co for full details and further information.


