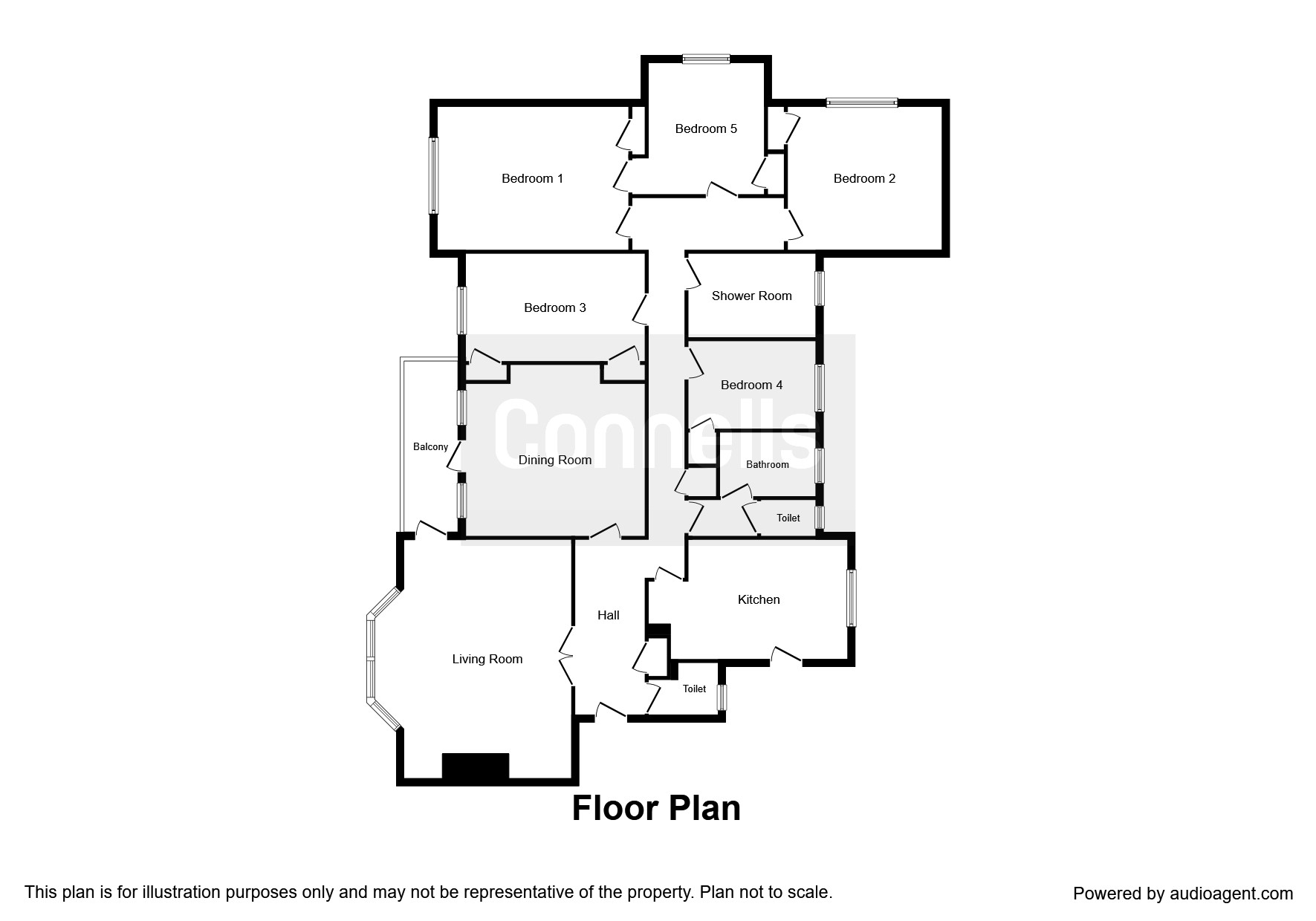Flat for sale in Birmingham B5, 5 Bedroom
Quick Summary
- Property Type:
- Flat
- Status:
- For sale
- Price
- £ 425,000
- Beds:
- 5
- Baths:
- 3
- Recepts:
- 2
- County
- West Midlands
- Town
- Birmingham
- Outcode
- B5
- Location
- Viceroy Close, Edgbaston, Birmingham B5
- Marketed By:
- Connells
- Posted
- 2024-04-04
- B5 Rating:
- More Info?
- Please contact Connells on 0121 411 0020 or Request Details
Property Description
Summary
New to the market this second floor mansion style apartment on the art deco development of Viceroy Close in Edgbaston. This spacious second floor apartment set on large communal grounds. The property has two reception rooms, five bedrooms, two bathrooms, cloakroom and small balcony.
Description
A spacious second floor apartment, situated within an impressive and sought after development of 1930s mansion flats, set amidst 9 acres of communal grounds, whilst occupying a most convenient residential location. The apartment, which is presently in need of some modernisation and refurbishment, offers well laid out living space all set upon one level, extending to around 1,274 (118 sq.M.).The accommodation briefly comprises of communal grounds, communal entrance hall with lift/stairs, entrance hall, cloakroom, separate WC, lounge, dining room, fitted kitchen, inner hall, utility room, shower room, jack & Jill suite, five bedrooms, bathroom and central heating where specified.
Accommodation Details
Ground Floor
Door to reception hall.
Reception Hall
Ceiling light, telephone entry system, doors to living room, dining room, kitchen, cloakroom, store room and bedrooms.
Living Room 20' 2" max x 16' 1" max ( 6.15m max x 4.90m max )
Front facing window, open feature fireplace, wall light point, radiator.
Dining Room 14' 11" max x 14' 4" max ( 4.55m max x 4.37m max )
Front facing window, ceiling and wall light points, radiator, sliding patio door to balcony.
Kitchen
Rear facing window. Single drainer sink unit, range of wall and floor mounted units and work surfaces. Ceiling light point, free standing oven and hob with cooker hood above, space for fridge freezer.
Bedroom One 15' 11" max x 11' 10" max ( 4.85m max x 3.61m max )
Front facing window. Radiator, fitted wardrobes with hanging rail and shelving.
Bedroom Two 14' 11" max x 8' 10" max ( 4.55m max x 2.69m max )
Front facing window, ceiling light.
Bedroom Three 10' 5" max x 7' 8" max ( 3.17m max x 2.34m max )
Rear facing window, ceiling light.
Bedroom Four 10' 10" max x 9' 8" max ( 3.30m max x 2.95m max )
Side facing window. Ceiling light.
Bedroom Five 12' 11" max x 11' 10" max ( 3.94m max x 3.61m max )
Side facing window. Ceiling light, radiator, build in wardrobe with hanging rail and shelving.
Bathroom
Rear facing window. Ceiling light, shower cubicle, part ceramic tiled walls, radiator.
Cloakroom
Ceiling light, low level wc.
Outside
The property benefits from communal garden and parking.
Lease details are currently being compiled. For further information please contact the branch. Please note additional fees could be incurred for items such as leasehold packs.
1. Money laundering regulations - Intending purchasers will be asked to produce identification documentation at a later stage and we would ask for your co-operation in order that there will be no delay in agreeing the sale.
2: These particulars do not constitute part or all of an offer or contract.
3: The measurements indicated are supplied for guidance only and as such must be considered incorrect.
4: Potential buyers are advised to recheck the measurements before committing to any expense.
5: Connells has not tested any apparatus, equipment, fixtures, fittings or services and it is the buyers interests to check the working condition of any appliances.
6: Connells has not sought to verify the legal title of the property and the buyers must obtain verification from their solicitor.
Property Location
Marketed by Connells
Disclaimer Property descriptions and related information displayed on this page are marketing materials provided by Connells. estateagents365.uk does not warrant or accept any responsibility for the accuracy or completeness of the property descriptions or related information provided here and they do not constitute property particulars. Please contact Connells for full details and further information.


