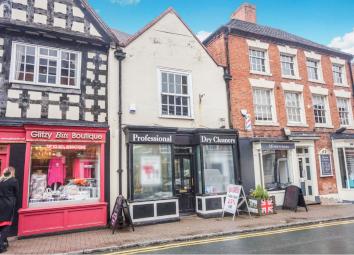Flat for sale in Birmingham B46, 1 Bedroom
Quick Summary
- Property Type:
- Flat
- Status:
- For sale
- Price
- £ 140,000
- Beds:
- 1
- Baths:
- 1
- Recepts:
- 1
- County
- West Midlands
- Town
- Birmingham
- Outcode
- B46
- Location
- High Street, Birmingham B46
- Marketed By:
- Purplebricks, Head Office
- Posted
- 2024-04-04
- B46 Rating:
- More Info?
- Please contact Purplebricks, Head Office on 024 7511 8874 or Request Details
Property Description
***stunning re-furbished apartment***grade II listed dating back to the 14th century***spacious throughout***lovely high ceilings***original exposed beams***fantastic location***large lounge***ample bedroom***re-fitted kitchen***family bathroom***A superb opportunity to purchase this vacant, spacious apartment. Situated in Coleshill High Street a fabulous situation for amenities, motorway networks and transport links. A grade II listed building dating back to the 14th century with a full historical survey and an abundance of original features. Accommodation in brief comprises, entrance hallway with plentiful storage stairs to the first floor having a re-fitted modern kitchen, spacious lounge, ample bedroom and bathroom. The property also benefits from new flooring throughout and full electrical refurbishment.
Current lease approx 108 years remaining.
Ground rent and service charge currently approx. £40.00 per annum.
Approach
Approached via Coleshill High Street or Church Hill, the entrance door can be located at the rear of Mr Pinks Dry Cleaners, with door giving access to the:-
Entrance Hall
Having plentiful storage and stairs rising to the first floor.
Landing
A striking landing with original exposed beams and doors giving access to:-
Lounge
18ft5x14ft1
Having a glazed sash window to the front, original exposed beams, high ceilings, wall mounted electric heater and storage cupboard.
Bedroom
15ft5x10ft10
Having a window to the side, large walk in storage cupboard/wardrobe, wall mounted electric heater and original exposed beams.
Kitchen
10ftx7ft
Having a window to side, laminate effect flooring, feature exposed beams, range of re-fitted wall, drawer and base units with contrasting surfaces over, integrated oven and four ring electric hob with extractor and light over, plumbing and space for a washing machine and tiling to the walls.
Bathroom
Having a window to the side, vinyl effect tiling to the floor, tiling to the walls, wall mounted electric heater, cupboard housing hot water cylinder, suite comprising panelled bath with shower attachment, w.C. And wash hand basin.
Outside
There is parking not allocated, therefore on a first come first serve basis.
Property Location
Marketed by Purplebricks, Head Office
Disclaimer Property descriptions and related information displayed on this page are marketing materials provided by Purplebricks, Head Office. estateagents365.uk does not warrant or accept any responsibility for the accuracy or completeness of the property descriptions or related information provided here and they do not constitute property particulars. Please contact Purplebricks, Head Office for full details and further information.


