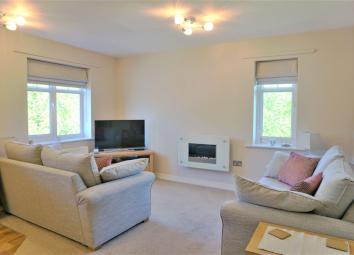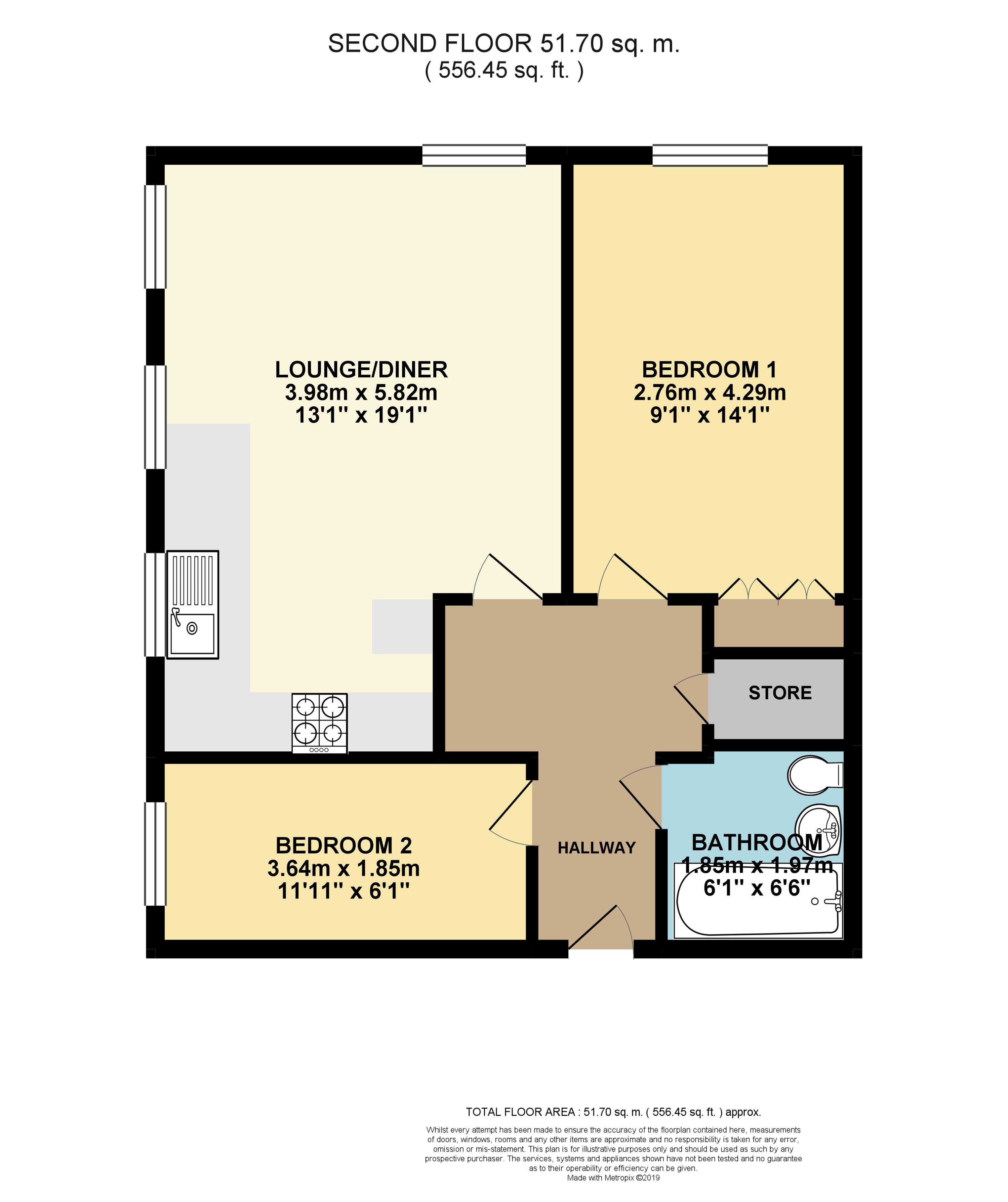Flat for sale in Birmingham B31, 2 Bedroom
Quick Summary
- Property Type:
- Flat
- Status:
- For sale
- Price
- £ 125,000
- Beds:
- 2
- Baths:
- 1
- Recepts:
- 1
- County
- West Midlands
- Town
- Birmingham
- Outcode
- B31
- Location
- Bell Court, Birmingham B31
- Marketed By:
- Purplebricks, Head Office
- Posted
- 2024-05-09
- B31 Rating:
- More Info?
- Please contact Purplebricks, Head Office on 024 7511 8874 or Request Details
Property Description
**First Time Buyers** A superb condition top floor apartment, set close to Bournville Village Trust and having access to the Royal Orthopaedic Hospital.
Situated on the top floor of Bell Court, this two double bedroom apartment comes with an allocated parking space and ample visitor parking bays. Having also a lovely fitted kitchen and pleasant views from both lounge and bedroom windows, bathroom, store cupboard and built in double wardrobes in the master bedroom.
Bell Court has access to local amenities, transport links and schools nearby. The M42 is within a short drive as is Selly Oak, Harborne, City Centre, Longbridge and Northfield High Street.
The property is Leasehold. We have been informed of the following costs and Lease:
Lease = approximately 111 years remaining
Service Charge and Ground Rent = approximately £65.30 per month (both figures are estimated).
Entrance Hallway
12'07" max x 7'05" max
Hardwood flooring, central heating radiator, doors to two bedrooms, bathroom, lounge and store room, also having a loft hatch.
Lounge / Kitchen
19'07" max x 13'06" max
Carpeted flooring to lounge area, central heating radiators, double glazed windows to side and front aspect with pleasant views. Lino flooring to the kitchen space, double glazed windows to front aspect, matching wall and base units having integrated cooker and extractor fan over, integrated sink and drainer, space for fridge freezer, dishwasher and washing machine.
Bedroom One
14'02" max x9'01" max
Carpeted flooring, central heating radiator, double glazed window to side aspect, two double built in wardrobes.
Bedroom Two
11'11" max x 6'07" max
carpeted flooring, central heating radiator, double glazed window to front aspect.
Bathroom
6'10" max x 6'03" max
Tiled floor and part tiled walls, central heating towel radiator, low level WC, sink and bath with shower over.
Store
Storage cupboard.
Property Location
Marketed by Purplebricks, Head Office
Disclaimer Property descriptions and related information displayed on this page are marketing materials provided by Purplebricks, Head Office. estateagents365.uk does not warrant or accept any responsibility for the accuracy or completeness of the property descriptions or related information provided here and they do not constitute property particulars. Please contact Purplebricks, Head Office for full details and further information.


