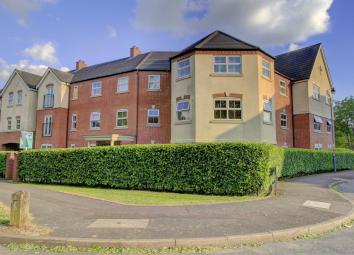Flat for sale in Birmingham B30, 2 Bedroom
Quick Summary
- Property Type:
- Flat
- Status:
- For sale
- Price
- £ 47,500
- Beds:
- 2
- Baths:
- 1
- Recepts:
- 1
- County
- West Midlands
- Town
- Birmingham
- Outcode
- B30
- Location
- Brandwood Crescent, Kings Norton, Birmingham B30
- Marketed By:
- YOPA
- Posted
- 2019-03-01
- B30 Rating:
- More Info?
- Please contact YOPA on 01322 584475 or Request Details
Property Description
**35% shared ownership** **first time buyer opportunity** **sought after location** **great transport links** ** secure parking**
First Time Buyer Opportunity to Purchase a 35% Share of a two bedroom ground floor apartment in the desirable Monyhull Grange development. Benefiting from secure Intercom access, large living room/ diner, modern kitchen, and bathroom. Within easy access route of Birmingham City Centre. 100% share also negotiable.
Having allocated secured gated parking. Double Glazing throughout and Gas central Heating Boiler.
Approach is via a secure intercom system into communal corridor through to main door.
Entrance into ‘L’ shaped hallway with doors leading to bedrooms, bathroom, and lounge and two store cupboards. Central heating thermostat. Having a double glazed window to rear of the property, radiator and ceiling lights.
Bedroom 1 – 12'0" (max) x 8'10"
Having fitted wardrobes with sliding doors, double-glazed window to the front of the property with radiator and ceiling light, wooden effect flooring.
Bedroom 2 – 8'02" x 9'06"
Having a double glazed window to the rear of the property, radiator, and ceiling light. Wooden effect flooring.
Bathroom - 8'03" x 5'05"
Having a modern white suite comprising of a low-level WC, pedestal wash hand basin with traditional taps, bath with mixer taps over and an electric shower with glass effect screen. Radiator, ceiling light, extractor. Tiled flooring
Lounge /Diner – 17'0 (max) x 15'01
Having two double glazed windows to the front of the property, two radiators, two ceiling lights, open plan doorway into kitchen.
Kitchen – 8'6" x 7'11"
Having a range of wall and door cupboards with worktops over. One and a half bowl stainless steel sink with mixer tap over. Double glazed window to the rear of the property. Integrated electric oven with gas hob, extractor fan over. Central heating combination boiler. Space for washing machine, dishwasher (if you remove a base unit) and fridge freezer. Tiled flooring, Ceiling light
The tenure of the property is leasehold with 115 to remain (approx)
EPC band: C
Property Location
Marketed by YOPA
Disclaimer Property descriptions and related information displayed on this page are marketing materials provided by YOPA. estateagents365.uk does not warrant or accept any responsibility for the accuracy or completeness of the property descriptions or related information provided here and they do not constitute property particulars. Please contact YOPA for full details and further information.


