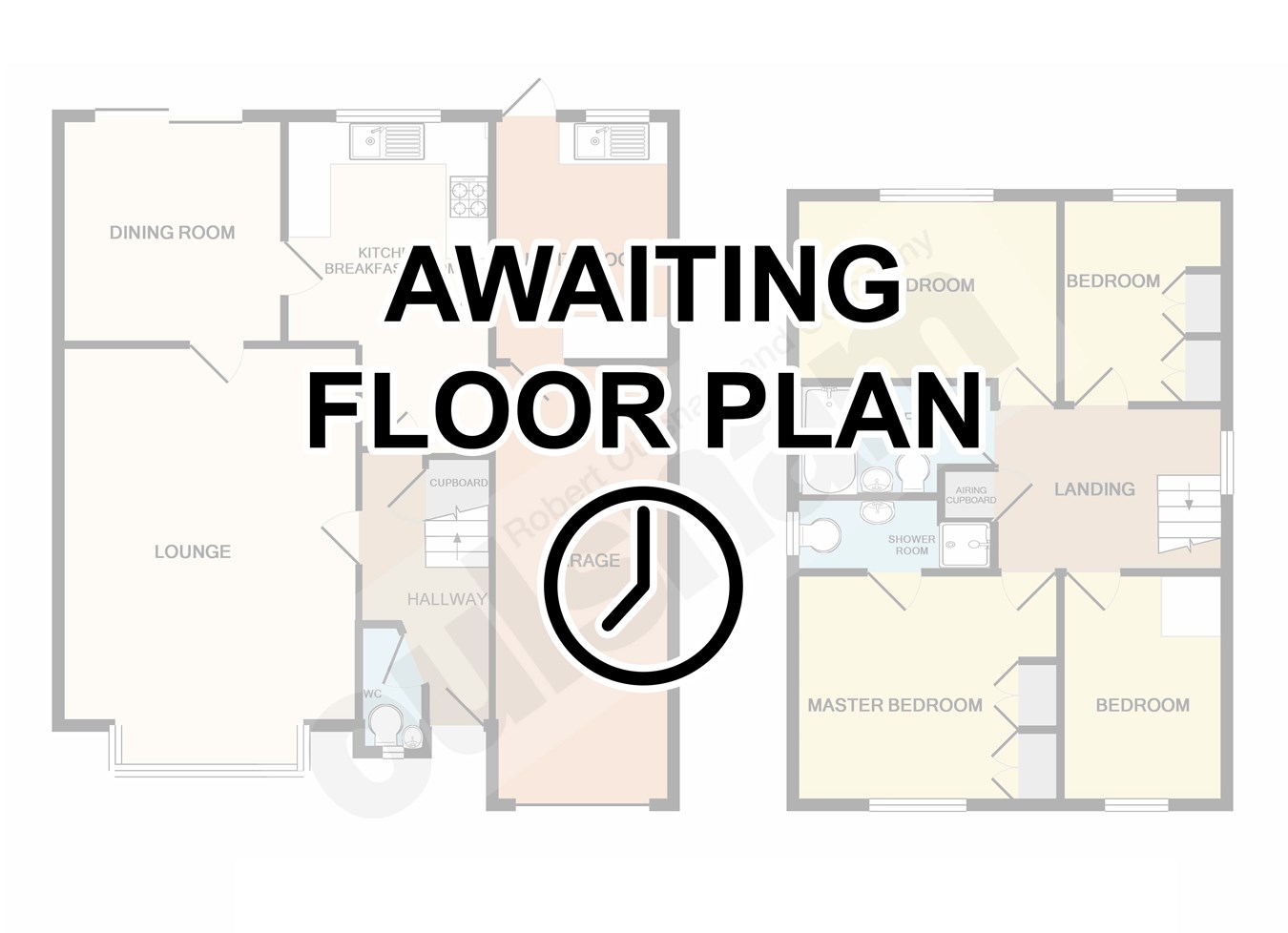Flat for sale in Birmingham B30, 1 Bedroom
Quick Summary
- Property Type:
- Flat
- Status:
- For sale
- Price
- £ 100,000
- Beds:
- 1
- County
- West Midlands
- Town
- Birmingham
- Outcode
- B30
- Location
- Northfield Road, Kings Norton, Birmingham B30
- Marketed By:
- Robert Oulsnam & Co
- Posted
- 2018-12-24
- B30 Rating:
- More Info?
- Please contact Robert Oulsnam & Co on 0121 659 0264 or Request Details
Property Description
Location
Kings Norton, Birmingham, dates back to 13th Century and still retains some of its early ‘village character’ particularly around The Green. Today, The Green is a hive of activity with a wide variety of shops, businesses, a monthly Farmer’s market and the renowned ‘Mop Fair’ takes place in October every year. Kings Norton boasts a number of popular schools including St Joseph’s and Kings Norton Primary School and St Thomas Aquinas Secondary School as well as the much sought after Kings Norton Girls’ and Boys’ School. It further benefits from having its own railway station, regular bus services and easy access to Junction 2 of the M42.
The property is conveniently located close to the Kings Norton/Bournville boundary with various green spaces, to include Rowheath Park and Pavilion, nearby. The shopping facilities and amenities of Cotteridge Village are also easily accessible.
Summary
* Well Presented Second Floor Flat
* Long Lease
* Good Size Bedroom
* Spacious Lounge
* Fitted Kitchen
* Bathroom
* Security Entry Phone System to Communal Hallway
* Stairway leading to the Second Floor accommodation
* Well Maintained Communal Gardens
* Garage in a Separate Block
* Residents Parking
* No Chain
General information
Tenure: The Agent understands the property is Leasehold for a period of 999 years from 25/3/1972.
Service & Ground Rent: We are advised by our Client there is a Service Charge of £1596 per annum. A peppercorn rent is payable.
Heating & Glazing: UPVC double glazed windows and gas fired central heating, with a combination boiler located in the Kitchen.
Communal entrance hallway with entry phone system and stairs to the flat which comprises:
Hallway with cloaks cupboard
lounge
10' 11" x 19' 1" (3.33m x 5.82m)
Kitchen
10' 11" x 6' 8" (3.33m x 2.03m)
Bedroom
10' 11" x 12' 5" (3.33m x 3.78m) plus door recess and built in wardrobe
Bathroom
6' 9" x 5' 5" (2.06m x 1.65m)
with built in storage cupboard
Single car garage in separate block
Property Location
Marketed by Robert Oulsnam & Co
Disclaimer Property descriptions and related information displayed on this page are marketing materials provided by Robert Oulsnam & Co. estateagents365.uk does not warrant or accept any responsibility for the accuracy or completeness of the property descriptions or related information provided here and they do not constitute property particulars. Please contact Robert Oulsnam & Co for full details and further information.


