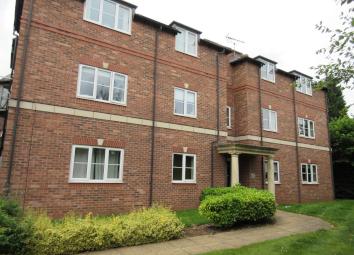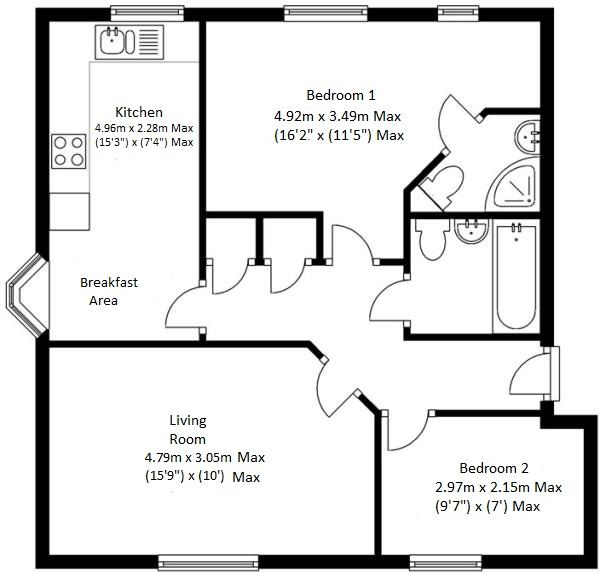Flat for sale in Birmingham B28, 2 Bedroom
Quick Summary
- Property Type:
- Flat
- Status:
- For sale
- Price
- £ 140,000
- Beds:
- 2
- Baths:
- 1
- Recepts:
- 1
- County
- West Midlands
- Town
- Birmingham
- Outcode
- B28
- Location
- Priory Gardens, Hall Green, Birmingham B28
- Marketed By:
- Black and Golds Estate Agents
- Posted
- 2024-05-09
- B28 Rating:
- More Info?
- Please contact Black and Golds Estate Agents on 0121 721 8889 or Request Details
Property Description
Description
Black and golds estate agents are pleased to offer for sale this modern and attractive top floor apartment in the convenient location of Priory Gardens, Birmingham, B28 0TQ. This apartment is situated on the top floor of a three storey building and enjoys a lovely location.
Property Key Features:
-Modern and attractively presented top Floor Apartment
-Overlooking open countryside
-Living Room
-Kitchen/Diner
-Family Bathroom
-Two Good Sized bedrooms, one with en-suite
-Allocated and Visitor car parking
-Double Glazed
-Gas Central Heating
Full Details:
Approach:
The property is situated in a quiet road, off Priory Road and enjoys a lovely location overlooking open countryside. There is visitor parking to the front of the apartment and a wooden farm style gate opens to a path which leads to a secure entrance with a coded door providing access to the apartment block. The communal entrance hall has access to the rear of the property which has allocated parking spaces. A staircase leads to the third floor which has a spacious landing area. Apartment 17 is entered via an entrance door leading to:
Entrance Hall:
A spacious entrance hall which has an intercom telephone, carpeted flooring, ceiling light and power points, central heating radiator, loft access and doors radiating off to:
Living Room: 4.79m x 3.05m Max (15'9" x 10' Max)
An attractively presented room with a double glazed UPVC window providing pleasant views over open countryside; a carpeted floor, central heating radiator, ceiling light and power points.
Kitchen/Diner: 4.96m x 2.28m Max (15'3" x 7'4" Max)
A modern and spacious kitchen/diner which has a range of light wood shaker style wall and base units with dark roll top work-surfaces incorporating a single stainless steel sink and drainer with mixer tap, a four ring gas hob with extractor fan over, electric oven, integrated fridge freezer, central heating boiler, room and plumbing for a washing machine, double glazed window overlooking the front aspect of the property, vinyl flooring. The dining area has a central heating radiator, ample room for a dining table and has a double glazed UPVC window overlooking the side aspect of the property.
Bedroom One: 4.92m x 3.49m Max (16'2" x 11'5" Max)
A good sized double bedroom which is attractively presented with a carpeted floor, central heating radiator, ceiling light and power points, built in wardrobes, double glazed UPVC window overlooking the front aspect of the property and a door leading to:
En-Suite Shower Room:
With a modern suite comprising of a low level W.C., shower cubicle with mains shower, pedestal wash hand basin, vinyl flooring, central heating radiator, ceiling light and extractor fan.
Bedroom Two: 2.97m x 2.15m Max (9'7" x 7' Max)
A further good sized bedroom which has a double glazed UPVC window overlooking open fields, carpeted flooring, central heating radiator, ceiling light and power points.
Bathroom:
A spacious bathroom which has a white bathroom suite comprising of a low level W.C., bath, pedestal wash hand basin, ceiling light and extractor fan.
Outside:
There is an allocated parking space to the rear of the property and visitor car parking situated at the front of the property.
Tenure and Management:
We are advised of the following information, but recommend that interested parties verify this:
Tenure: We are advised that the property is leasehold with approximately 113 years left on the lease.
Management Fees: £1,352.71 per year
Ground Rent: £100 per year
The Consumer Protection Regulations 2008: Black & Golds Estate Agents have not tested any apparatus, equipment, fixtures and fittings or services, so cannot verify that they are connected, in working order or fit for the purpose. Black & Golds Estate Agents have not checked legal documents to verify the Freehold/Leasehold status of the property. The buyer is advised to obtain verification from their own solicitor or surveyor.
The Consumer Protection from Unfair Trading Regulations 2008: Black and Golds Estate Agents have not tested any apparatus, equipment, fixtures and fittings or services, so cannot verify that they are in working order or fit for purpose. A buyer is advised to obtain verification from their solicitor or surveyor. References to the tenure of the property are based on information received from the seller, the Agent has not been given access to the title documents. A buyer is advised to obtain verification from their solicitor. Sales Particulars form no part of any sale contract. Any items shown in photographs are not included unless particularly specified as such in the sales particulars; interested buyers are advised to obtain verification of all legal and factual matters and information from their solicitor, licenced conveyancer or surveyor.
Property Location
Marketed by Black and Golds Estate Agents
Disclaimer Property descriptions and related information displayed on this page are marketing materials provided by Black and Golds Estate Agents. estateagents365.uk does not warrant or accept any responsibility for the accuracy or completeness of the property descriptions or related information provided here and they do not constitute property particulars. Please contact Black and Golds Estate Agents for full details and further information.


