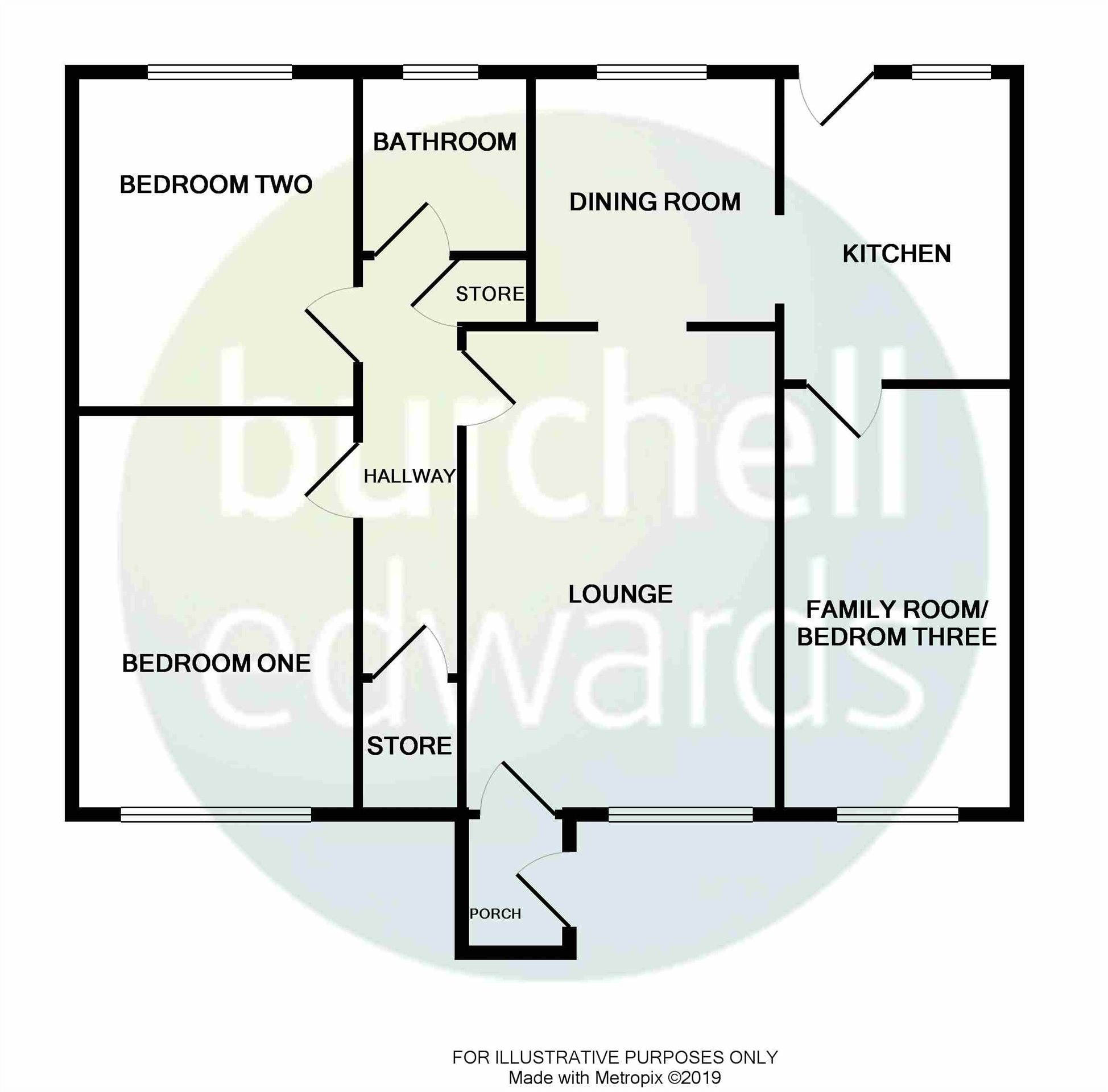Flat for sale in Birmingham B26, 2 Bedroom
Quick Summary
- Property Type:
- Flat
- Status:
- For sale
- Price
- £ 99,950
- Beds:
- 2
- Baths:
- 1
- Recepts:
- 3
- County
- West Midlands
- Town
- Birmingham
- Outcode
- B26
- Location
- Selby Close, Yardley, Birmingham B26
- Marketed By:
- Burchell Edwards - Sheldon
- Posted
- 2024-04-19
- B26 Rating:
- More Info?
- Please contact Burchell Edwards - Sheldon on 0121 659 9663 or Request Details
Property Description
Summary
***cash buyers only due to 49 year lease*** Good investment opportunity on popular road in yardley! Ideal for someone looking for a refurbishment project! Call now on description
***cash buyers only***cash buyers only*** due to 49 year lease*** Good investment opportunity on popular road in yardley! Ideal for someone looking for a refurbishment project! A great opportunity for a ***cash buyer*** call now on Approach
Upvc double glazed obscure door into reception porch and an obscure single glazed door to lounge.
Lounge 16' x 10' 10" ( 4.88m x 3.30m )
Upvc double glazed window to front elevation, a central heating radiator, ceiling light point and doors off to inner hallway and:
Dining Room 8' 8" x 8' 6" ( 2.64m x 2.59m )
Upvc double glazed window to rear elevation, ceiling light point, a central heating radiator and an open arch to the kitchen.
Kitchen 10' 8" x 8' 1" ( 3.25m x 2.46m )
Base units with roll edge work surfaces over, incorporating a stainless steel sink, plumbing and space for a washing machine, cooker space, a central heating radiator, upvc double glazed window and door to rear elevation.
Family Room/ Bedroom Three 14' 8" x 8' 1" ( 4.47m x 2.46m )
Upvc double glazed window to front elevation, a central heating radiator and a ceiling light point.
Inner Hall
Doors to two bedroom and bathroom, under stairs storage and an airing cupboard.
Bedroom One 13' 5" x 9' 4" ( 4.09m x 2.84m )
Upvc double glazed window to front elevation, a ceiling light point and a central heating radiator.
Bedroom Two 11' 7" x 9' 9" ( 3.53m x 2.97m )
Upvc double glazed window to rear elevation, ceiling light point and a central heating radiator.
Bathroom 6' 4" x 5' 6" ( 1.93m x 1.68m )
Obscure upvc double glazed window to rear elevation, bath, pedestal wash hand basin, low level WC, electric shower, a central heating radiator and a ceiling light point.
Garden
Mainly laid to lawn, patio and fenced boundaries.
Garage
Separate single garage with up and over door.
Lease details are currently being compiled. For further information please contact the branch. Please note additional fees could be incurred for items such as leasehold packs.
1. Money laundering regulations - Intending purchasers will be asked to produce identification documentation at a later stage and we would ask for your co-operation in order that there will be no delay in agreeing the sale.
2. These particulars do not constitute part or all of an offer or contract.
3. The measurements indicated are supplied for guidance only and as such must be considered incorrect.
4. Potential buyers are advised to recheck the measurements before committing to any expense.
5. Burchell Edwards has not tested any apparatus, equipment, fixtures, fittings or services and it is the buyers interests to check the working condition of any appliances.
6. Burchell Edwards has not sought to verify the legal title of the property and the buyers must obtain verification from their solicitor.
Property Location
Marketed by Burchell Edwards - Sheldon
Disclaimer Property descriptions and related information displayed on this page are marketing materials provided by Burchell Edwards - Sheldon. estateagents365.uk does not warrant or accept any responsibility for the accuracy or completeness of the property descriptions or related information provided here and they do not constitute property particulars. Please contact Burchell Edwards - Sheldon for full details and further information.


