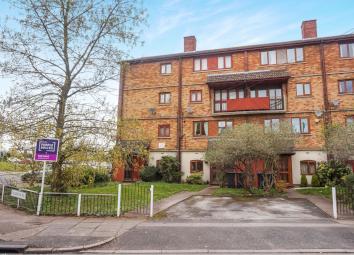Flat for sale in Birmingham B23, 3 Bedroom
Quick Summary
- Property Type:
- Flat
- Status:
- For sale
- Price
- £ 85,000
- Beds:
- 3
- Baths:
- 1
- Recepts:
- 1
- County
- West Midlands
- Town
- Birmingham
- Outcode
- B23
- Location
- Blackrock Road, Birmingham B23
- Marketed By:
- Purplebricks, Head Office
- Posted
- 2024-04-21
- B23 Rating:
- More Info?
- Please contact Purplebricks, Head Office on 024 7511 8874 or Request Details
Property Description
Three double bedroom duplex flat available chain free! Perfect for first time buyer and investors.
Comprising of a entrance hallway, large lounge with balcony off, kitchen, three double bedrooms and bathroom. The property further benefits from private garden and gas central heating.
Local facilities can be found in nearby Erdington town centre which has a number of shops and pubs while Birmingham's contemporary city centre can be found approximately 6 miles away by car and has features such as the renowned Bullring Shopping Centre as well as many other popular bars and eateries. Gravelly Hill rail station is just over a mile away and is set on the 'cross city' line which offers good commuter access to both Birmingham and Lichfield City Centres. The property is also well located for access to the Midlands motorway network with the M6, M42, M5 and A38 all within easy reach by car.
Hallway
With wood effect flooring, ceiling light point, central heating radiator, access into storage cupboard, doors leading into lounge and kitchen and carpeted stairs leading to the first floor.
Lounge
16'08 x 14'09
With wood effect flooring, ceiling light point, central heating radiator, door leading onto the balcony and single glazed window.
Kitchen
9'00 x 9'06
With vinyl to floor, a range of wall and base units with work surfaces over and tiled splash backs, stainless steel sink and drainer with mixer tap, ceiling light point and single glazed window.
Landing
With carpet to floor, ceiling light point, loft access and doors leading into all three bedrooms and bathroom.
Bedroom One
9'00 x 14'08
With carpet to floor, central light point, central heating radiator and single glazed window.
Bedroom Two
9'01 x 11'08
With carpet to floor, central light point, central heating radiator and single glazed window.
Bedroom Three
7'02 x 11'08
With carpet to floor, central light point, central heating radiator and single glazed window.
Bathroom
7'02 x 8'07
With vinyl flooring, white suite comprising panelled bath with shower over, low level WC, wash hand basin, ceiling light point, central heating radiator and two single glazed windows.
Tenure
The property is leasehold with an approx. Unexpired lease length of 67 years. Any interested parties must confirm this with their solicitor before committing to purchasing.
Property Location
Marketed by Purplebricks, Head Office
Disclaimer Property descriptions and related information displayed on this page are marketing materials provided by Purplebricks, Head Office. estateagents365.uk does not warrant or accept any responsibility for the accuracy or completeness of the property descriptions or related information provided here and they do not constitute property particulars. Please contact Purplebricks, Head Office for full details and further information.


