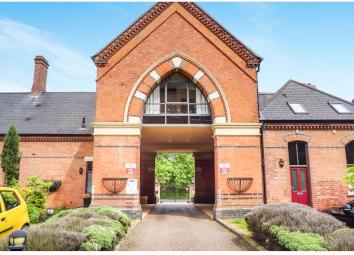Flat for sale in Birmingham B23, 2 Bedroom
Quick Summary
- Property Type:
- Flat
- Status:
- For sale
- Price
- £ 150,000
- Beds:
- 2
- Baths:
- 1
- Recepts:
- 1
- County
- West Midlands
- Town
- Birmingham
- Outcode
- B23
- Location
- Highcroft Road, Birmingham B23
- Marketed By:
- Purplebricks, Head Office
- Posted
- 2024-04-21
- B23 Rating:
- More Info?
- Please contact Purplebricks, Head Office on 024 7511 8874 or Request Details
Property Description
We are pleased to offer this well presented and spacious 2 double bedroom mezzanine apartment set in the popular Grade II Listed Highcroft Hall development.
The property comprises of entrance hall, lounge diner with high vaulted ceilings and open access into the fitted kitchen, fitted bathroom and a double bedroom and a 2nd floor double mezzanine bedroom. Further benefits include the well maintained communal area's with a luxurious entrance hallway, lifts for access to all floors, allocated parking with secure intercom entry system and spacious gardens to rear.
Local shops can be found just a short walk away in Erdington and just a short drive away is Boldmere which has become a real hub of activity, offering a pavement cafe culture with numerous independent shops & restaurants. Birmingham city centre is around 5 miles away and is home to the renowned Bull Ring Shopping Centre and many popular bars and eateries. Erdington Rail Station is less than 1 miles away & offers great commuter access to both Birmingham and Lichfield City Centres. The property is also well located for access to the M6, M42, M5 and A38.
Hallway
Has access to lounge/kitchen, bedroom, bathroom and stairs off to a second bedroom.
Lounge / Kitchen
17'07" x 17'02"
Lounge features two double glazed picture windows and a storage heater.
Kitchen has a variation of wall and base units, sink and drainer, cooker with grill, hobs and cooker hood over and integrated fridge/freezer.
Bedroom One
11'10" x 10'08"
Features a double glazed picture window and an electric storage heater.
Bathroom
7'05" x 5'07"
Comprises of low level W.C, wash hand basin with vanity unit, bath with over-head shower and an extractor.
Bedroom Two
10'03" x 9'00"
Overlooks lounge/kitchen, has an electric storage heater and a storage cupboard.
Property Location
Marketed by Purplebricks, Head Office
Disclaimer Property descriptions and related information displayed on this page are marketing materials provided by Purplebricks, Head Office. estateagents365.uk does not warrant or accept any responsibility for the accuracy or completeness of the property descriptions or related information provided here and they do not constitute property particulars. Please contact Purplebricks, Head Office for full details and further information.


