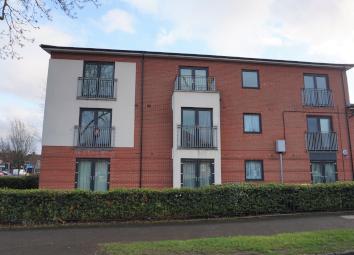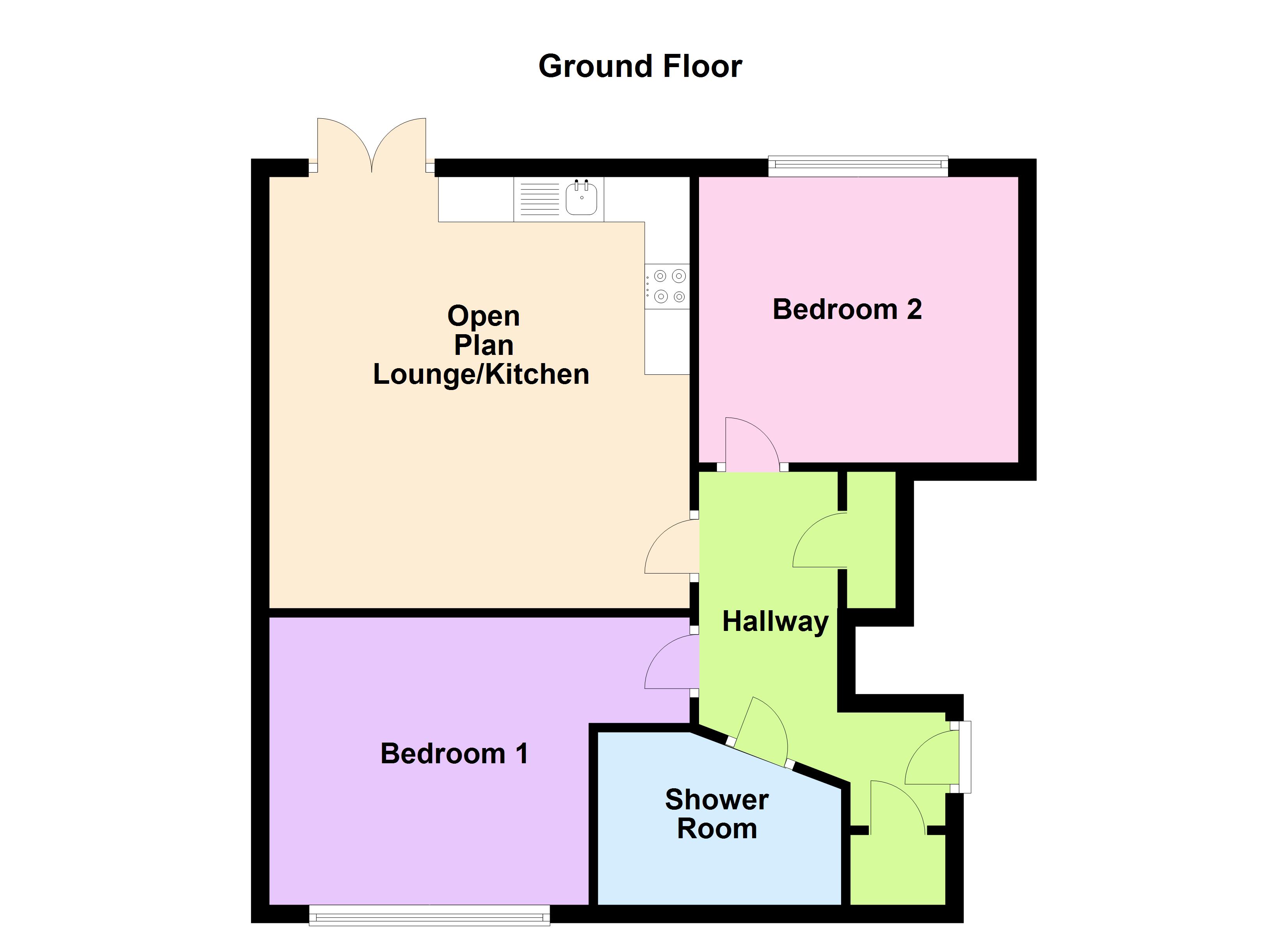Flat for sale in Birmingham B23, 2 Bedroom
Quick Summary
- Property Type:
- Flat
- Status:
- For sale
- Price
- £ 115,000
- Beds:
- 2
- Baths:
- 1
- Recepts:
- 1
- County
- West Midlands
- Town
- Birmingham
- Outcode
- B23
- Location
- Urban Gate, Streetly Road, Erdington, Birmingham B23
- Marketed By:
- Green & Company - Boldmere
- Posted
- 2024-04-21
- B23 Rating:
- More Info?
- Please contact Green & Company - Boldmere on 0121 659 0070 or Request Details
Property Description
**draft details, awaiting vendors approval **
calling all first time buyers - This modern ground floor apartment is situated in this popular residential location conveniently situated for local amenities including local schools and shops with public transport on hand with Gravelly Lane train station a short distance away.
The well presented accommodation briefly comprises:- Communal entrance hall with security entry system, hallway, open plan living room/kitchen, two bedrooms and shower room. Outside the property is set in a secure gated development with allocated parking and communal gardens and the apartment also benefits from it's own garden access from the living room. Internal viewing of this property is recommended.
Communal entrance Approached via security entry system, stairs to first and second floors. Flat 9 is on the ground floor, approached via entrance door.
Entrance hall Approached via entrance door with two useful storage cupboards, doors to:
Open plan lounge / diner / kitchen 15' 4" x 15' 8" (4.67m x 4.78m) Lounge area: Having double glazed French doors giving access to rear garden, wall mounted fireplace, opening to:
Kitchen area: Having a modern range of wall and base units with roll top work surface incorporating inset stainless steel sink with mixer tap and splashback surround, hob and extractor hood with cooker below, space for fridge freezer, downlighting, extractor fan.
Master bedroom 15' 8" max, 11'8" min" x 10' 5" (4.78m x 3.18m) Having double glazed window to rear, wall mounted electric heater.
Bedroom two 8' 3" x 8' 1" (2.51m x 2.46m) Having double glazed window to front, wall mounted electric heater.
Shower room Having a white suite comprising shower cubicle with mains fed shower over, pedestal wash hand basin with chrome mixer tap, tiled splashback surround, W.C, extractor, downlighting, wall mounted ladder heated towel rail, opaque double glazed window to rear.
Outside The property is set within secure well maintained communal grounds with gated parking and allocated parking space with lawns and pathways.
Fixtures and fittings as per sales particulars.
Tenure
The Agent understands that the property is leasehold with approximately xxxxxx years remaining. Service Charge is currently running at £353.13 per quarter including building insurance, window cleaning and maintenance of communal areas. However we are still awaiting confirmation from the vendors Solicitors and would advise all interested parties to obtain verification through their Solicitor or Surveyor.
Green and company has not tested any apparatus, equipment, fixture or services and so cannot verify they are in working order, or fit for their purpose. The buyer is strongly advised to obtain verification from their Solicitors or Surveyor. Please note that all measurements are approximate.
Want to sell your own property?
Contact your local green & company branch on
Property Location
Marketed by Green & Company - Boldmere
Disclaimer Property descriptions and related information displayed on this page are marketing materials provided by Green & Company - Boldmere. estateagents365.uk does not warrant or accept any responsibility for the accuracy or completeness of the property descriptions or related information provided here and they do not constitute property particulars. Please contact Green & Company - Boldmere for full details and further information.


