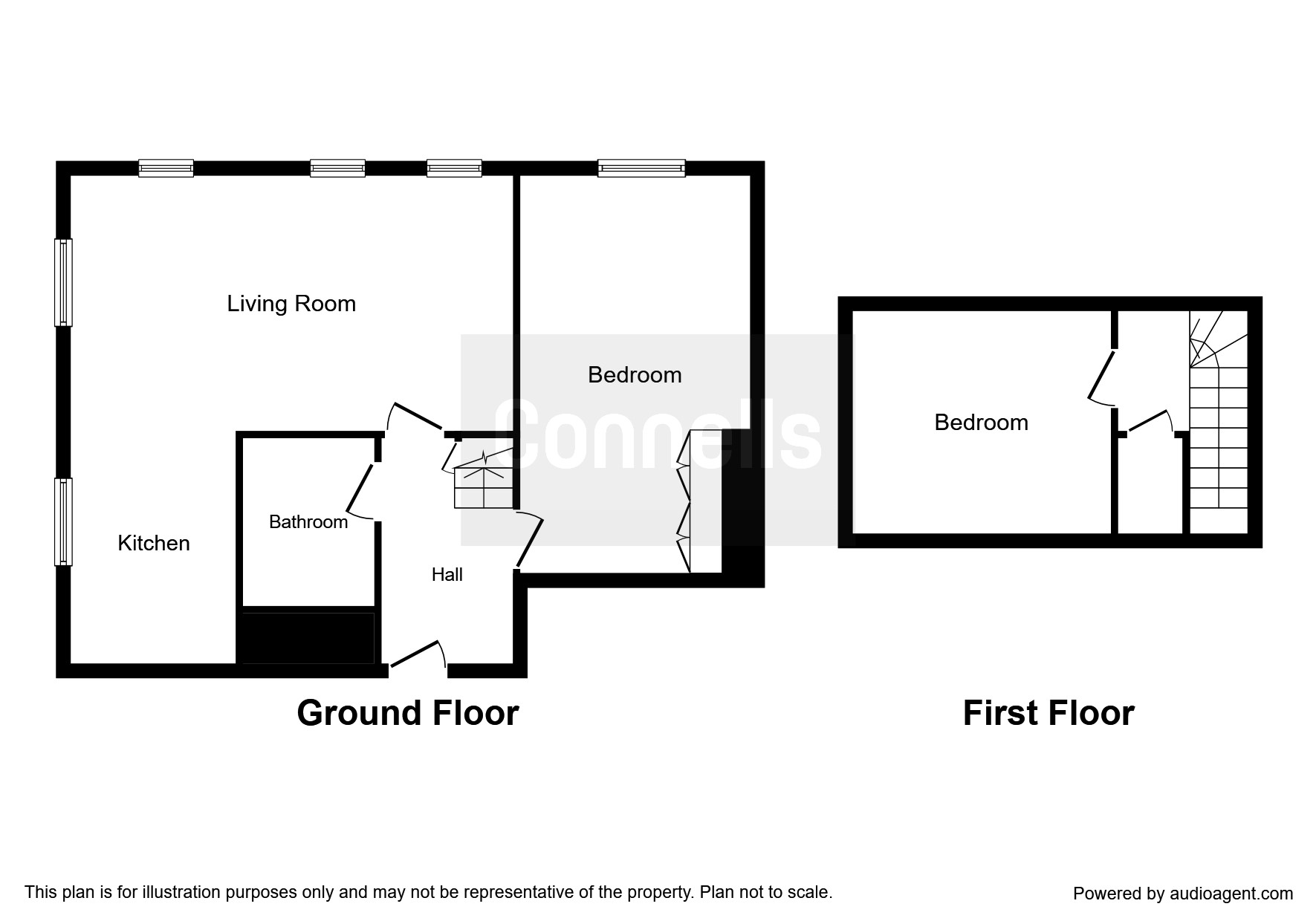Flat for sale in Birmingham B23, 2 Bedroom
Quick Summary
- Property Type:
- Flat
- Status:
- For sale
- Price
- £ 140,000
- Beds:
- 2
- Baths:
- 1
- Recepts:
- 1
- County
- West Midlands
- Town
- Birmingham
- Outcode
- B23
- Location
- Highcroft Road, Erdington, Birmingham B23
- Marketed By:
- Connells
- Posted
- 2019-05-04
- B23 Rating:
- More Info?
- Please contact Connells on 0121 411 0007 or Request Details
Property Description
Summary
An immaculate 2 bedroom mezzanine ground floor apartment in the Highcroft Hall development set behind security entry gates & offered with no chain. Having allocated parking space, hallway, impressive high ceiling lounge, fitted kitchen, fitted bathroom, electric heating & lots of storage.
Description
An immaculate spacious 2 double bedroom mezzanine apartment set in the popular Grade II Listed Highcroft Hall development set behind video security entry gates offering privacy and security. The property is offering no upward chain and conveniently located close to road and rail links with easy access into Birmingham City centre. Having impressive communal hallway, private entrance hall, lounge diner with high vaulted ceilings and open access into the fitted kitchen with integrated appliances. The master bedroom has built in wardrobes, separate bathroom with shower over and a 2nd floor double mezzanine bedroom. There is electric heating, communal gardens and an allocated parking space.
Communal Hallway
being a fantastic communal hallway with video security entry intercom system, door giving access into the communal inner hallway having lighting and door to the private accommodation.
Private Entrance Hall
having security entry telephone system to wall, stairs lead to the first floor landing, electric panel heater to wall, steps down and door gives access into the bathroom and the lounge, door gives access into bedroom one.
Family Lounge 19' 10" max x 13' 2" to include the recess ( 6.05m max x 4.01m to include the recess )
having telephone point to wall, TV aerial point, three single glazed sash windows to the front, two electric storage heaters to wall, sash window to the side, TV aerial point with satellite connection, separate telephone point, recess area for wall mounted television, feature high ceiling and access way into the fitted kitchen.
Fitted Kitchen 10' 3" to include the recess x 6' ( 3.12m to include the recess x 1.83m )
briefly comprising a modern fitted kitchen having fitted base units with roll edge work surfaces over and fitted matching wall units, stainless steel sink and drainer unit with mixer tap over, integrated electric oven, integrated electric hob with built in cooker hood over, integrated washer drier, integrated dishwasher, integrated fridge and freezer, built in extractor fan, wine rack and spotlights to ceiling.
Bedroom 1 17' 10" x 10' 4" max ( 5.44m x 3.15m max )
being a good size double bedroom having panelled electric heater to wall, sash window to the front, telephone point, TV aerial point, built in wardrobes comprising two built in double wardrobes and one single wardrobe.
First Floor Landing
having door to useful storage cupboard housing the water heater and having storage, door gives access into bedroom two the Mezzanine bedroom.
Mezzanine Bedroom 11' 7" x 9' 10" ( 3.53m x 3.00m )
having single glazed sash window to the side and panelled electric heater to wall, viewing access down into the lounge.
Outside
Allocated Parking Space
there is an allocated parking space to the property which is positioned in front of the property windows.
Communal Gardens
having garden laid to lawn and gated security entry and exit system.
Directions
From Connells, Sutton Coldfield, turn left onto Coleshill St. At the traffic lights straight on to Upper Holland Rd & proceed straight ahead. Turn left onto Birmingham Rd follow through the traffic lights & turn right onto Highbridge Rd. At the end of the road turn left onto Boldmere Rd follow to the end. At the traffic lights proceed straight ahead onto Gravelly Lane. At the traffic lights turn right onto Marsh Hill & follow the road along. Turn left onto Chudley Rd & follow to the end. Turn left onto Reservoir Rd, right onto Highcroft Rd & the development is on the right hand side of the road.
Lease details are currently being compiled. For further information please contact the branch. Please note additional fees could be incurred for items such as leasehold packs.
1. Money laundering regulations - Intending purchasers will be asked to produce identification documentation at a later stage and we would ask for your co-operation in order that there will be no delay in agreeing the sale.
2: These particulars do not constitute part or all of an offer or contract.
3: The measurements indicated are supplied for guidance only and as such must be considered incorrect.
4: Potential buyers are advised to recheck the measurements before committing to any expense.
5: Connells has not tested any apparatus, equipment, fixtures, fittings or services and it is the buyers interests to check the working condition of any appliances.
6: Connells has not sought to verify the legal title of the property and the buyers must obtain verification from their solicitor.
Property Location
Marketed by Connells
Disclaimer Property descriptions and related information displayed on this page are marketing materials provided by Connells. estateagents365.uk does not warrant or accept any responsibility for the accuracy or completeness of the property descriptions or related information provided here and they do not constitute property particulars. Please contact Connells for full details and further information.


