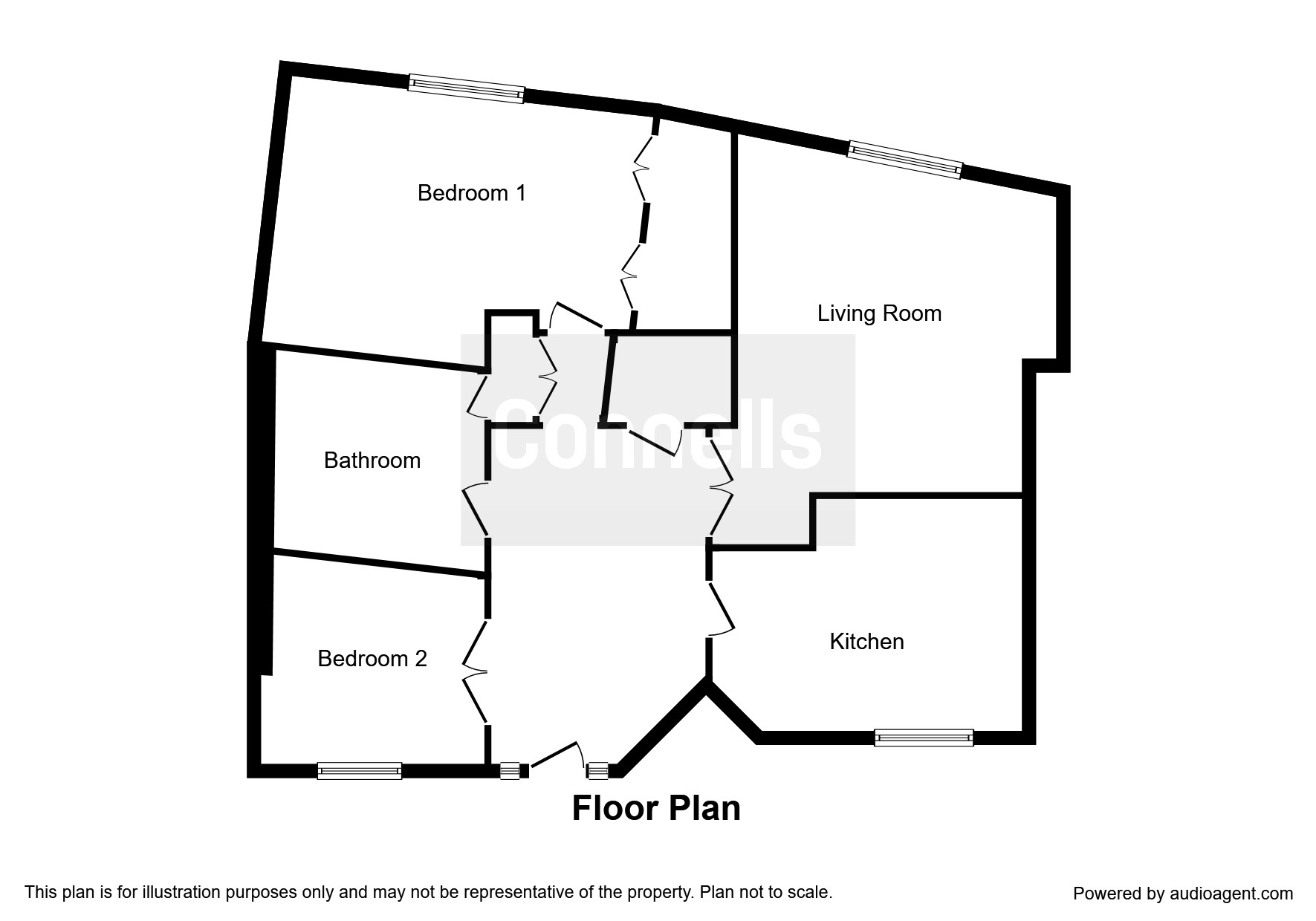Flat for sale in Birmingham B2, 2 Bedroom
Quick Summary
- Property Type:
- Flat
- Status:
- For sale
- Price
- £ 285,000
- Beds:
- 2
- Baths:
- 1
- Recepts:
- 1
- County
- West Midlands
- Town
- Birmingham
- Outcode
- B2
- Location
- City Plaza, Cannon Street, Birmingham B2
- Marketed By:
- Connells
- Posted
- 2024-04-03
- B2 Rating:
- More Info?
- Please contact Connells on 0121 411 0020 or Request Details
Property Description
Summary
A luxury style grade II listed top floor apartment. A master bedroom with walk in wardrobe and a second double bedroom, sizable family bathroom and large lounge area along with a separate fully fitted kitchen. A must see apartment that is located in the middle of Birmingham City.
Description
Open House Viewing - November 17th 2018
***Top floor, two bedroom, apartment just off Birmingham New Street ***
Connells is pleased to offer to the market luxury style grade II listed top floor apartment. A master bedroom with walk in wardrobe and a second double bedroom, sizable family bathroom and large lounge area along with a separate fully fitted kitchen. The location of this apartment is perfect, just off Birmingham New Street. The property is in close proximity to Cathedral Square, Grand Central, John Lewis and much more. Contact Connells on to book a viewing
Property Information:
Rent Achievable: £1,000 cpm
Rental Yield: 4.3% - 5% potential
Tenure: Leasehold
Total Floor Area: 1097.92 sq. Ft
Local Authority: Birmingham City Council
Energy Performance Rating: D - Potential: C
Environmental Impact Rating: E - Potential: D
Nearby Transport-
Birmingham New Street: 2 minute walk
Five Ways: 20 minute walk
Birmingham Snow Hill: 5 minute walk
Digbeth Coach Station: 11 minute walk
Airports-
Birmingham International Airport (11.5 miles)
Nearby Schools -
University College Birmingham: 10 minute walk
Birmingham City University: Within 15 minute walk
Property Details
The property is approached via a Grand Entrance Hall with stairs and lift leading up to all floors where this apartment can be found on the 3rd floor. Entrance door leads into:
Entrance Hall
Window to the front, radiator, flooring and one ceiling light.
Open Plan Lounge Kitchen 14' 7" x 18' 8" ( 4.45m x 5.69m )
Having single glazed window to the rear, electric radiator, TV aerial point, two ceiling lights and laminate flooring.
Kitchen 15' 1" x 10' 10" ( 4.60m x 3.30m )
Double glazed window to the front and a range of fitted wall and base units, work surfaces, one and a half bowl stainless steel sink drainer unit with matching mixer tap over and tiling to splashback, integrated microwave, electric oven, hob, cooker hood and fridge freezer.
Bedroom One 12' 8" x 13' 2" ( 3.86m x 4.01m )
Single glazed window to the front, built in wardrobes with hanging rails, electric radiator, one ceiling light. Laminate flooring, TV Point and telephone point.
Bedroom Two
Single glazed window to the rear, telephone point and electric radiator,
Bathroom
Having panel bath with shower over, wash hand basin, low level WC, fully tiled to splash prone areas, extractor fan and electric radiator.
Lease details are currently being compiled. For further information please contact the branch. Please note additional fees could be incurred for items such as leasehold packs.
1. Money laundering regulations - Intending purchasers will be asked to produce identification documentation at a later stage and we would ask for your co-operation in order that there will be no delay in agreeing the sale.
2: These particulars do not constitute part or all of an offer or contract.
3: The measurements indicated are supplied for guidance only and as such must be considered incorrect.
4: Potential buyers are advised to recheck the measurements before committing to any expense.
5: Connells has not tested any apparatus, equipment, fixtures, fittings or services and it is the buyers interests to check the working condition of any appliances.
6: Connells has not sought to verify the legal title of the property and the buyers must obtain verification from their solicitor.
Property Location
Marketed by Connells
Disclaimer Property descriptions and related information displayed on this page are marketing materials provided by Connells. estateagents365.uk does not warrant or accept any responsibility for the accuracy or completeness of the property descriptions or related information provided here and they do not constitute property particulars. Please contact Connells for full details and further information.


