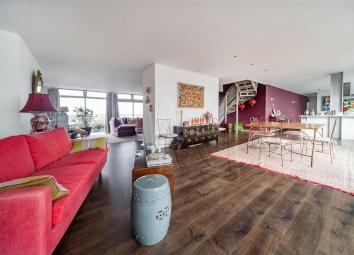Flat for sale in Birmingham B18, 3 Bedroom
Quick Summary
- Property Type:
- Flat
- Status:
- For sale
- Price
- £ 685,000
- Beds:
- 3
- Baths:
- 2
- Recepts:
- 1
- County
- West Midlands
- Town
- Birmingham
- Outcode
- B18
- Location
- Great Hampton Street, Hockley, Birmingham B18
- Marketed By:
- Maguire Jackson
- Posted
- 2024-04-04
- B18 Rating:
- More Info?
- Please contact Maguire Jackson on 0121 721 9393 or Request Details
Property Description
A very impressive three bedroom duplex penthouse apartment set within the sought after Grade II Listed development New Hampton Lofts which must be viewed to appreciate the level of accommodation on offer. Measuring approx 2500 sq ft, the property has the benefit of having a large open plan lounge / diner / kitchen with integrated appliances with a full length terrace off the kitchen/ dining area, The living area has a terrace offering stunning city centre views. The apartment has a master bedroom with dressing area and en suite bathroom, two further double bedrooms as well as a family bathroom and a guest W.C. Further to this there is an underfloor heating system and two secure allocated parking spaces, set behind gated access. Maguire Jackson highly recommend viewing to appreciate the level of accommodation on offer. EPC rating C.
Open Plan Living Area / Dining Area /Fitted Kitche (19.84m x 11.02m (65'01 x 36'02))
This magnificent open plan room has been cleverly designed by the current owners to offer different living experiences to include formal living room, dining area, snug and breakfast kitchen. With full height and full width windows offering dual aspect views and access to both terraces, this superb space offers wonderful views over the courtyard, Jewellery Quarter and beyond. The kitchen has a vast range of cabinets providing ample storage with matching worksurfaces and integrated appliances plus breakfast bar. There is a staircase that ascends to the first floor to the bedroom accommodation
Utility Room (3.00m x 1.78m (9'10 x 5'10))
Utility room, housing boiler, freestanding fridge freezer.
Guest Wc (1.96m x 1.88m (6'05 x 6'02))
Guest wc room with sink.
Landing Area (6.15m x 3.18m (20'02 x 10'05))
Landing at the top of the stairs with doors to bedrooms and bathroom
Master Bedroom (5.84m x 5.46m (19'02 x 17'11))
Main bedroom with walk in wardrobe and access to En-suite, stunning city centre views from floor to ceiling window.
En-Suite (2.54m x 2.41m (8'04 x 7'11))
Suite compromising, shower cubicle, large vanity mirror and heated towel rail
Bedroom Two (5.84m x 3.33m (19'02 x 10'11))
Double Bedroom with views of the courtyard
Bedroom Three (4.22m x 3.10m (13'10 x 10'02))
Double bedroom with stunning views of the city
Family Bathroom (3.18m x 2.03m (10'05 x 6'08))
Suite comprising panel bath with shower attachment, vanity unit with wash basin, wall hung w.C, heated towel rail, and tiles to splash-prone areas.
Full Length Terrace (18.39m x 2.87m (60'04 x 9'05))
Terrace (9.07m x 4.11m (29'09 x 13'06))
Leasehold
Property Location
Marketed by Maguire Jackson
Disclaimer Property descriptions and related information displayed on this page are marketing materials provided by Maguire Jackson. estateagents365.uk does not warrant or accept any responsibility for the accuracy or completeness of the property descriptions or related information provided here and they do not constitute property particulars. Please contact Maguire Jackson for full details and further information.

