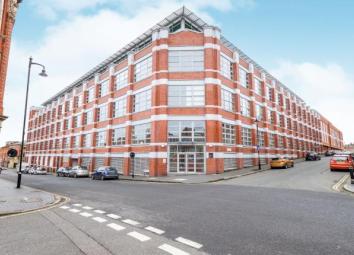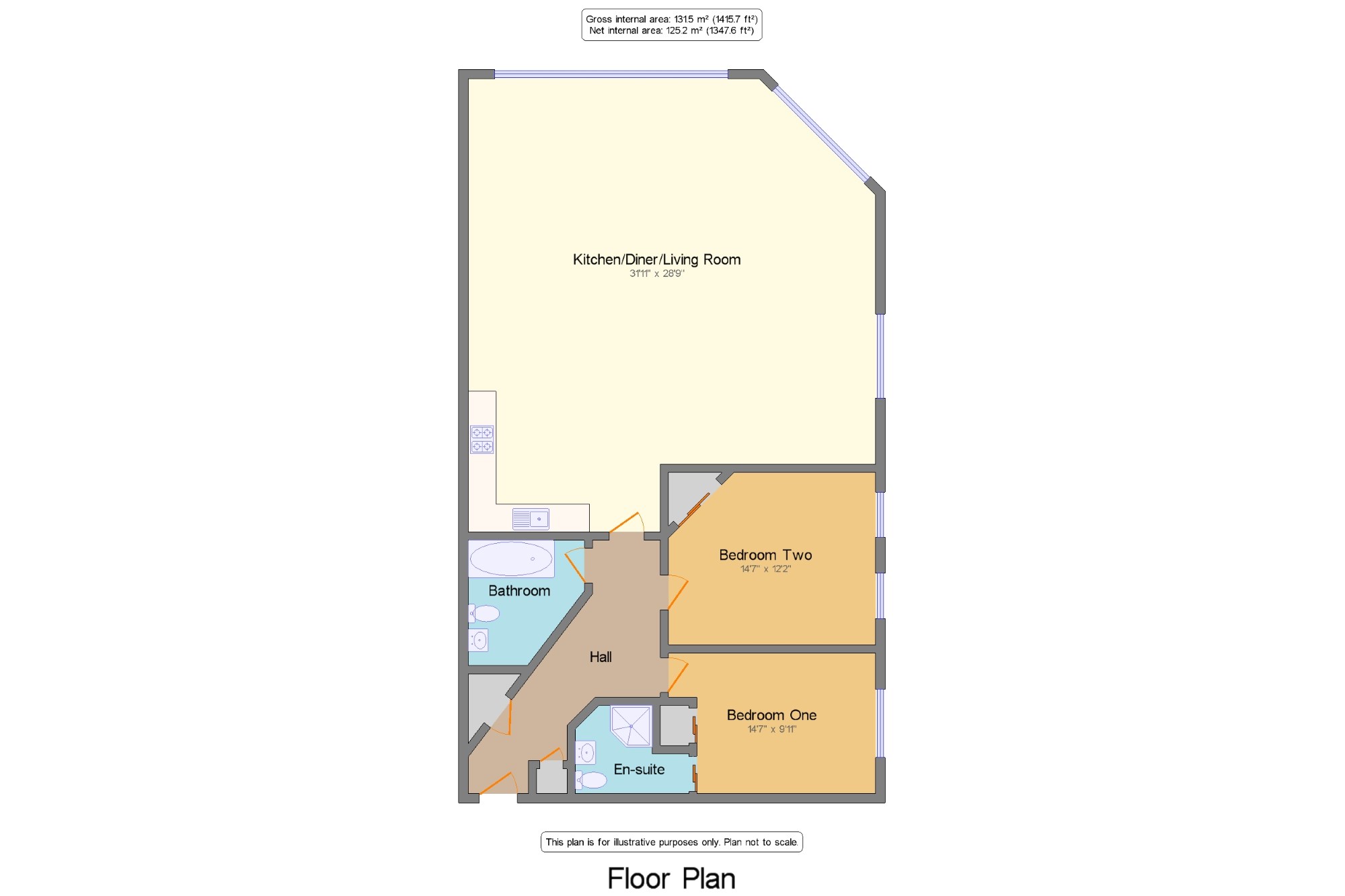Flat for sale in Birmingham B18, 2 Bedroom
Quick Summary
- Property Type:
- Flat
- Status:
- For sale
- Price
- £ 350,000
- Beds:
- 2
- Baths:
- 2
- Recepts:
- 2
- County
- West Midlands
- Town
- Birmingham
- Outcode
- B18
- Location
- New Hampton Lofts, 99 Branston Street, Birmingham, West Midlands B18
- Marketed By:
- Dixons Estate Agents - Birmingham City Centre
- Posted
- 2024-04-04
- B18 Rating:
- More Info?
- Please contact Dixons Estate Agents - Birmingham City Centre on 0121 411 0753 or Request Details
Property Description
This impressive first floor two double bedroom two bathroom apartment in the sought after New Hampton Lofts development is being offered for sale with no upward. Measuring over 130 square metres, the property has the benefit of having a large open plan loft style lounge and kitchen with dual aspect offering excellent natural light and character exposed brick work. Also benefitting from master bedroom with en-suite shower room, double second bedroom and a modern fitted family bathroom. Also with the added luxury of secure allocated parking and being within walking distance of the Jewellery Quarter amenities. Viewing is essential to appreciate the space of this apartment on offer.
Approx £2700 service charge per year
Secure entry system
Secure parking space allocated
Popular development
Loft style apartment
Exposed brick work
130 years remain on the lease
£150 ground rent per year
Hall6'9" x 14'6" (2.06m x 4.42m). Entrance hall with secure intercom entry system, laminate flooring, radiator, storage cupboards and ceiling light.
Kitchen/Diner/Living Room31'11" x 28'9" (9.73m x 8.76m). The kitchen area has granite effect work surface, matching wall and base units, island with storage beneath, stainless steel sink, space for oven, hob and overhead extractor canopy. Laminate flooring and ceiling lights. The lounge and dining area has exposed brick work walls, large double glazed windows, radiator, laminate flooring and ceiling lights.
Bedroom One14'7" x 9'11" (4.45m x 3.02m). Double bedroom with double glazed window, radiator, storage cupboard with sliding door, laminate flooring and ceiling light.
En-suite8' x 4'7" (2.44m x 1.4m). Low level WC, corner shower cubicle, wash hand basin, extractor fan and shaving point. Heated spiral towel rail, tiled flooring and spotlights.
Bedroom Two14'7" x 12'2" (4.45m x 3.7m). Double bedroom with double glazed window, radiator, sliding door fitted wardrobe space, laminate flooring and ceiling lights.
Bathroom8'2" x 8'10" (2.5m x 2.7m). Low level WC, panelled bath with mixer tap, single enclosed fitted shower cubicle, wash hand basin with mixer tap, extractor fan and shaving point.
Property Location
Marketed by Dixons Estate Agents - Birmingham City Centre
Disclaimer Property descriptions and related information displayed on this page are marketing materials provided by Dixons Estate Agents - Birmingham City Centre. estateagents365.uk does not warrant or accept any responsibility for the accuracy or completeness of the property descriptions or related information provided here and they do not constitute property particulars. Please contact Dixons Estate Agents - Birmingham City Centre for full details and further information.


