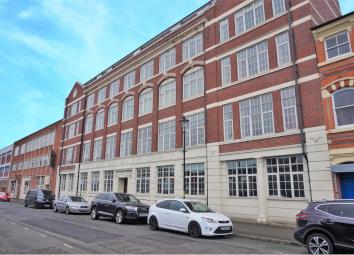Flat for sale in Birmingham B18, 1 Bedroom
Quick Summary
- Property Type:
- Flat
- Status:
- For sale
- Price
- £ 165,000
- Beds:
- 1
- Baths:
- 1
- Recepts:
- 1
- County
- West Midlands
- Town
- Birmingham
- Outcode
- B18
- Location
- 54A Spencer Street, Birmingham B18
- Marketed By:
- Purplebricks, Head Office
- Posted
- 2024-04-04
- B18 Rating:
- More Info?
- Please contact Purplebricks, Head Office on 024 7511 8874 or Request Details
Property Description
The Carpathian Building has historical significance in the Birmingham Jewellery Quarters history as the former home of the Frank Hawker Carpathian Silver Company. The building has striking architecture and unique features. The building is a Grade II Listed conversion with exposed steel beams and vaulted ceilings.
The property is situated on the second floor and offers contemporary luxury living space with views to Spencer Street. Additional features include double glazing, storage heating, impressive entrance hallway and secure parking.
The accommodation on offer comprises; commanding hallway, open plan living room / kitchen, master bedroom and a bathroom.
With the Jewellery Quarter station a few moments walk, train travel to London, the city centre and across the West Midlands region is easy. There are also frequent bus services and the Midland Metro stops nearby.
The Jewellery Quarter provides many bars and restaurants, as well as the picturesque St Pauls Square and the famous canal network a 10 minute walk away.
The property also comes with a share of freehold.
Communal Entrance
Via two large wooden doors, and intercom system, leading to an impressive hallway with service door to the secure, gated car park and lift servicing all floors.
Entrance Hall
Via front door, three double glazed windows to the rear aspect, recess spot lighting to the ceiling and doors to all rooms.
Open Plan Living
18'8 x 10'10 max; 8'11 min
Set within the Grade II listed front of the building, with three double glazed windows to the front aspect, recess spot lighting and feature iron beams to the vaulted ceiling, a fitted unit range comprising; wall, draw and base units with contrasting roll edge work surfaces over with an inset one and a half bowl sink and drainer unit, with a hot and cold mixer tap over with tiling to splash prone areas. A selection of integrated kitchen appliances including oven, with a hob and extractor hood above, fridge, freezer, washing machine and dishwasher, storage heater and laminate flooring.
Bedroom
13' max x 8'9 plus recess
Double glazed window to the rear aspect, feature iron beam to the vaulted ceiling, storage heater and airing cupboard.
Bathroom
Double glazed window to the rear aspect, recess spotlighting and extractor fan to the ceiling, a three-piece bathroom suite comprising; panelled bath with a shower unit over and a glass shower screen, hand wash basin with a mixer tap over, W.C., with tiling to walls and floor.
Off Road Parking
A secure car park, accessed via electronic gates, leading to one allocated parking space.
Tenure
Lease Length: 150 years less 1 day, issued 1st January 2000
The property also comes with a share of freehold.
Service Charge: £1300 p/a (approx)
Ground Rent: Included in Service Charge
We advise buyers to seek verification of this information through their own appointed conveyancers.
Property Location
Marketed by Purplebricks, Head Office
Disclaimer Property descriptions and related information displayed on this page are marketing materials provided by Purplebricks, Head Office. estateagents365.uk does not warrant or accept any responsibility for the accuracy or completeness of the property descriptions or related information provided here and they do not constitute property particulars. Please contact Purplebricks, Head Office for full details and further information.


