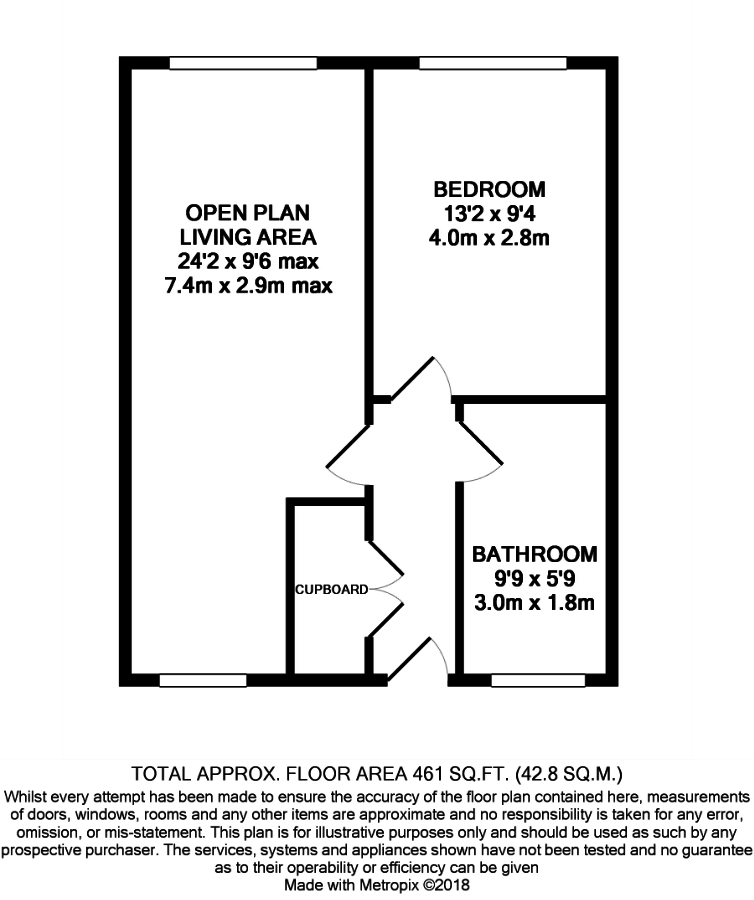Flat for sale in Birmingham B18, 1 Bedroom
Quick Summary
- Property Type:
- Flat
- Status:
- For sale
- Price
- £ 155,000
- Beds:
- 1
- Baths:
- 1
- Recepts:
- 1
- County
- West Midlands
- Town
- Birmingham
- Outcode
- B18
- Location
- Warstone Lane, Birmingham B18
- Marketed By:
- James Laurence Sales And Lettings
- Posted
- 2018-12-11
- B18 Rating:
- More Info?
- Please contact James Laurence Sales And Lettings on 0121 659 0167 or Request Details
Property Description
Hallway Integrated storage cupboard housing the boiler, wall mounted heater and doors to all rooms.
Open plan living area 24' 2" x 9' 6 max" (7.37m x 2.9m) Dual aspect living area with windows to front and rear, matching range of wall and base units with work surfaces, built in oven with hob and extractor hood over, integrated appliances including fridge freezer and washer dryer, sink with mixer tap and wall mounted heater.
Bedroom 13' 2" x 9' 4" (4.01m x 2.84m) Double bedroom with window to front and wall mounted heater.
Bathroom 9' 7" x 5' 9" (2.92m x 1.75m) Obscure window to rear, white suite comprising panel bath with shower over, pedestal wash hand basin, close coupled W.C, heated towel rail and tiles to splash prone areas.
Property summay A nicely presented ground floor courtyard facing apartment located in the sought after Lion Court development comprising, hallway, open plan living area/fitted kitchen, double bedroom and family shower room. The property is within easy walking distance to St Pauls Square, finance district and the city centre amenities. St Pauls square has a vibrant atmosphere and hosts a variety of independently owned restaurants, bars and a boutique hotel.
Property Location
Marketed by James Laurence Sales And Lettings
Disclaimer Property descriptions and related information displayed on this page are marketing materials provided by James Laurence Sales And Lettings. estateagents365.uk does not warrant or accept any responsibility for the accuracy or completeness of the property descriptions or related information provided here and they do not constitute property particulars. Please contact James Laurence Sales And Lettings for full details and further information.


