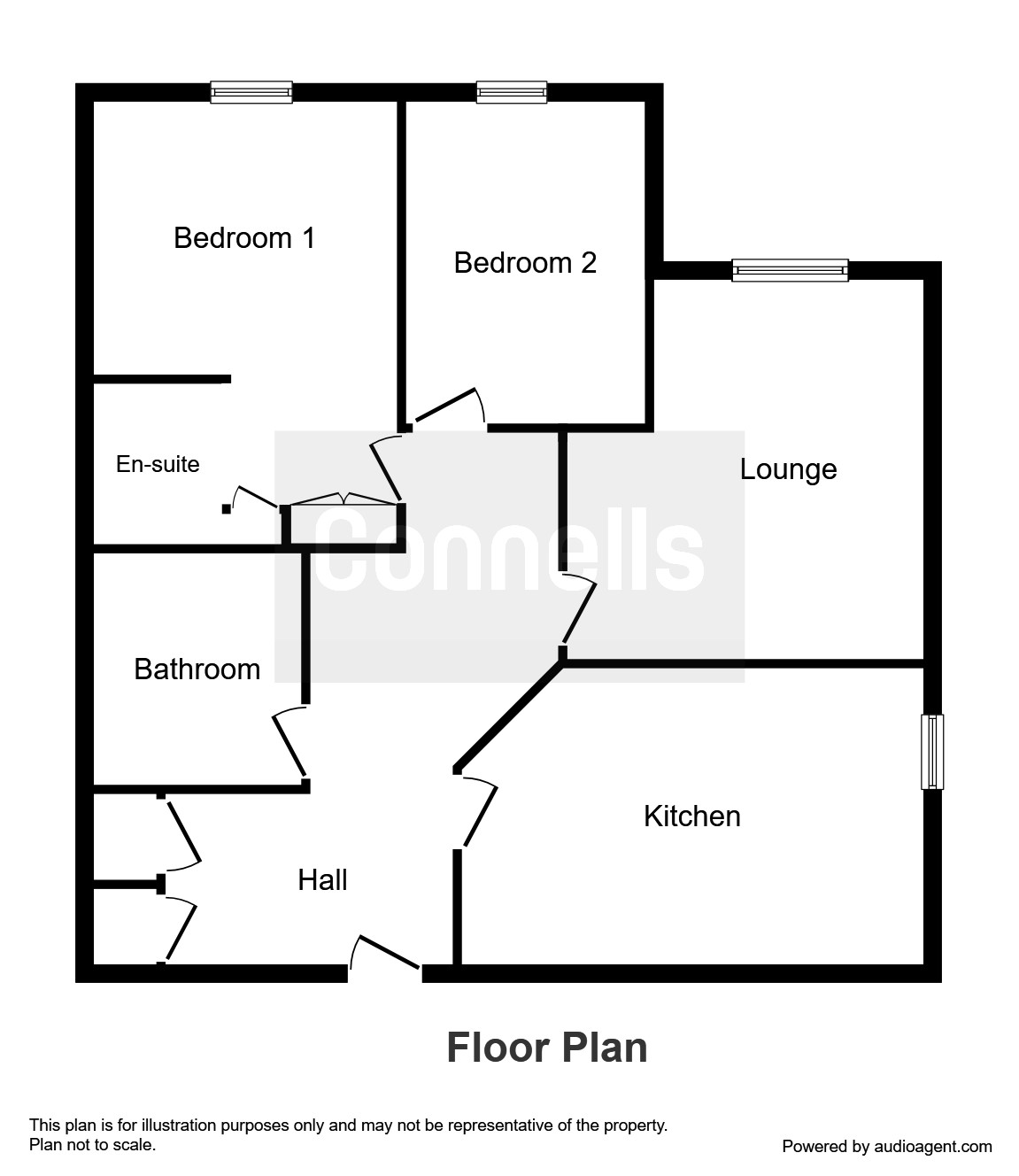Flat for sale in Birmingham B17, 2 Bedroom
Quick Summary
- Property Type:
- Flat
- Status:
- For sale
- Price
- £ 215,000
- Beds:
- 2
- Baths:
- 1
- Recepts:
- 1
- County
- West Midlands
- Town
- Birmingham
- Outcode
- B17
- Location
- Harborne Park Road, Harborne, Birmingham B17
- Marketed By:
- Connells - Harborne
- Posted
- 2024-04-03
- B17 Rating:
- More Info?
- Please contact Connells - Harborne on 0121 411 0011 or Request Details
Property Description
Summary
prime location- look no further. Enjoy the benefits of everything Harbone has to offer.
Description
Harborne Park Road is within walking distance to Harborne High Street allowing you to enjoy all the benefits the area has to offer including a selection of restaurants and bars and local shops including Waitrose and Marks and Spencer's.
The apartment it is surrounded by excellent transport links including a comprehensive bus service and the nearby university train station while the Queen Elizabeth hospital is walkable distance from the property.
This modern ground floor apartment sits within 3 miles of Birmingham City Centre so is ideal for anyone who needs easy and convenient access.
As well excellent transport links, the apartment is spoilt for choice when it comes to schools. St Peters Primary School, Harborne Primary and St Mary's are all located within half a mile of the property.
The detached complex is set back behind a landscaped tree line and opposite the beautiful grove park. The apartment benefits from being on the ground floor, allocated parking alongside multiple visitors spaces and has access to the quiet and private communal gardens.
The property comprises of 2 generously sized bedrooms; with en - suite off the master, a spacious kitchen/diner, a separate modern lounge and a family bathroom. The property has ample amounts of storage space with several built in cupboards, while the apartment is double glazed and centrally heated throughout.
Approach
Set back from the roadside behind a landscaped tree line, allocated and visitors parking, a footpath leads to the main entrance of the property which is accessed via a secure intercom system.
Communal Hallway
Staircase rising off, doors to rear of complex where entrance to apartment can be found, cupboards housing meters, communal doors at rear onto communal grounds.
Entrance Hallway
Door intercom system, two large built in storage cupboards, ceiling light point, panelled radiator, doors opening to;
Lounge 13' 6" max x 12' 11" max ( 4.11m max x 3.94m max )
Modern lounge with double glazed window to front elevation, TV point, telephone point, ceiling light point, panelled radiator, fitted carpet.
Kitchen Diner 16' 5" x 11' 8" ( 5.00m x 3.56m )
Kitchen Area; Well maintained fitted kitchen with a range of wall and base units, roll top work surface, inset sink and drainer with mixer tap, part tiled walls, gas hob with cooker hood above, integrated electric cooker, space for fridge/freezer, plumbing for washing machine, wall mounted boiler, laminate floor, extractor fan.
Dining Area; With ample space for table and chairs, double glazed window to side elevation, ceiling light point, panelled radiator, carpet.
Bedroom One 14' 4" x 10' 3" ( 4.37m x 3.12m )
Master bedroom with ensuite; Double glazed window to side elevation, built in wardrobes, ample space for bedroom furniture, panelled radiator, TV point, carpet, door leading to;
Ensuite
Consisting of; tiled corner shower cubicle with sliding doors, wash hand basin with tiles around splash prone areas, low flush w/c, extractor fan, radiator and ceiling light point.
Bedroom Two 10' 8" x 6' 10" ( 3.25m x 2.08m )
Second generously sized bedroom with double glazed window to front elevation, TV point, ceiling light point, panelled radiator, ceiling light point, fitted carpet.
Family Bathroom
Large family bathroom comprising of panelled bath with shower over, wash hand basin with tilling to splash prone areas; low flush W/C, radiator, extractor fan and ceiling light point.
Communal Grounds
Allocated parking; visitors available at front of property. Well maintained private communal grounds at rear which are mainly laid to lawn with access to shared washing line.
Agent Notes
90 years remaining on the lease.
Management charges are circa £110 per month.
Lease details are currently being compiled. For further information please contact the branch. Please note additional fees could be incurred for items such as leasehold packs.
1. Money laundering regulations - Intending purchasers will be asked to produce identification documentation at a later stage and we would ask for your co-operation in order that there will be no delay in agreeing the sale.
2: These particulars do not constitute part or all of an offer or contract.
3: The measurements indicated are supplied for guidance only and as such must be considered incorrect.
4: Potential buyers are advised to recheck the measurements before committing to any expense.
5: Connells has not tested any apparatus, equipment, fixtures, fittings or services and it is the buyers interests to check the working condition of any appliances.
6: Connells has not sought to verify the legal title of the property and the buyers must obtain verification from their solicitor.
Property Location
Marketed by Connells - Harborne
Disclaimer Property descriptions and related information displayed on this page are marketing materials provided by Connells - Harborne. estateagents365.uk does not warrant or accept any responsibility for the accuracy or completeness of the property descriptions or related information provided here and they do not constitute property particulars. Please contact Connells - Harborne for full details and further information.


