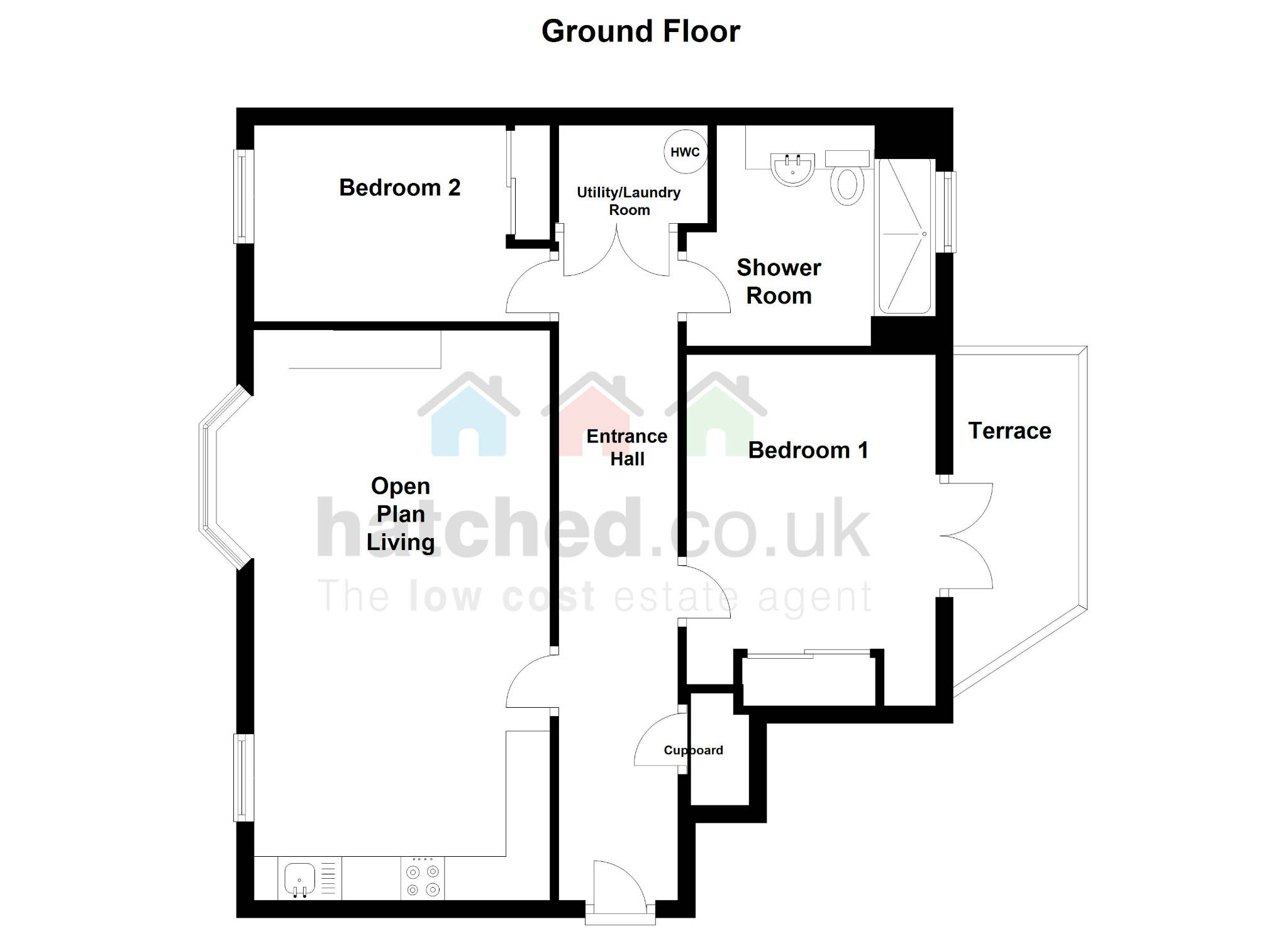Flat for sale in Birmingham B17, 2 Bedroom
Quick Summary
- Property Type:
- Flat
- Status:
- For sale
- Price
- £ 260,000
- Beds:
- 2
- Baths:
- 1
- Recepts:
- 1
- County
- West Midlands
- Town
- Birmingham
- Outcode
- B17
- Location
- 258 Harborne Central, High Street, Harborne, Birmingham, West Midlands B17
- Marketed By:
- Hatched - Birmingham
- Posted
- 2018-11-15
- B17 Rating:
- More Info?
- Please contact Hatched - Birmingham on 0121 659 0297 or Request Details
Property Description
Communal Gates
Electronic secure gates/code
Entrance Hall
With secure intercom. Panel heater and doors off to all rooms.
Open Plan Living 17'06" max x 13'04" max
Double glazed window to the fitted kitchen area. With a range of wall mounted and base fitted units incorporating inset sink and side drainer, work surfaces and
Double glazed bay window TV point and a bespoke Taylor made display media unit. Electric panel heater and Karndean flooring.
Bedroom One 13.8 x 11.4
Double glazed French style door opening out onto terrace. Built-in wardrobes with sliding mirrored doors, TV point and electric panel heater.
Bedroom Two 12.6 x 9.8
Double glazed window, built-in wardrobe with sliding mirrored doors. Electric panel heater.
Shower Room
With frosted double glazed window shower with screen, tiled splash backs to walls with wash hand basin fitted into a vanity unit. Low flush WC.
Heated towel rail, mirror and Karndean flooring.
Utility/Laundry
Double door open out with light. Space and plumbing for automatic washing machine and tumble dryer, state of the art heating system tank to the apartment.
Outside
Block paved paths and walk ways with lighting. Secure pedestrian electronic gates to the main high street. Texaco Petrol Station and Co-op opposite this purpose built complex.
Terrace
Access via the main bedroom.
Underground Parking
Allocated Number 32 secure with electronic in and out fob.
Refuse bins and recycling bins are located on this floor together with secure locked electric meter cupboard & CCTV
Property Location
Marketed by Hatched - Birmingham
Disclaimer Property descriptions and related information displayed on this page are marketing materials provided by Hatched - Birmingham. estateagents365.uk does not warrant or accept any responsibility for the accuracy or completeness of the property descriptions or related information provided here and they do not constitute property particulars. Please contact Hatched - Birmingham for full details and further information.


