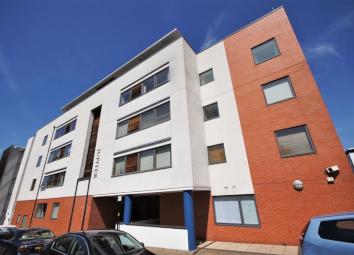Flat for sale in Birmingham B16, 2 Bedroom
Quick Summary
- Property Type:
- Flat
- Status:
- For sale
- Price
- £ 225,000
- Beds:
- 2
- Baths:
- 2
- Recepts:
- 1
- County
- West Midlands
- Town
- Birmingham
- Outcode
- B16
- Location
- Ryland Street, Edgbaston, Birmingham B16
- Marketed By:
- Rice Chamberlains Estate Agents
- Posted
- 2019-05-10
- B16 Rating:
- More Info?
- Please contact Rice Chamberlains Estate Agents on 0121 659 6519 or Request Details
Property Description
A modern and completely refurbished two bedroom, second floor apartment located within the Jupiter development. Situated in close proximity to both Brindleyplace and Broad Street with its restaurants and bars, Broadway Plaza benefitting from; an onsite gym, casino and cinema and the bull ring with its vast array of shops. Both New Street and Fiveways train stations and the M6 provide commuter access. The property benefits from a secure underground allocated parking space, residential permit on-street parking, double glazing and electric heating. The accommodation offers: Reception hallway, open plan living dining room with Juliet balcony overlooking the communal courtyard, re-fitted kitchen, master bedroom with en-suite shower room, second bedroom and apartment bathroom. Viewings are highly recommended and can be arranged via our Moseley office on; or please feel free to visit our website at;
for further information.
Approach
Via a communal entrance with lift and stair access rising to second floor accommodation with wooden front door opening into:
Inner Lobby
With door opening into storage cupboard providing useful storage space, wall mounted electric heater, further storage spaces, ceiling light point, vinyl wooden effect flooring and door opening into:
Entrance Hallway
With further door opening into storage cupboard housing the immersion heater, ceiling light point, vinyl wooden effect flooring and doors opening into:
Open Plan Kitchen/Living Area (19' 0'' (max) x 16' 9'' (min) x 22' 5" (max) x 17' 5" (5.79m x 5.10m))
With continued vinyl wooden effect flooring. Kitchen with white wall and base units with integrated induction hob, cooker and extractor, one and a half bowl stainless steel sink and drainer unit with mixer tap over, tiling to splash back areas, space facility for fridge freezer, integral washer/dryer, work tops with breakfast area with seating surround, ceiling spotlights, Wi-Fi colour controlled LED strip under wall units, further ceiling light point, wall mounted electric heater and double glazed window to side aspect. Dual aspect double glazed windows to rear aspect with Juliette balcony overlooking the court yard garden.
Master Bedroom (16' 10'' x 8' 11'' (5.13m x 2.72m))
With built-in wardrobe space, ceiling light point, wall mounted electric heater, vinyl wooden effect flooring, two double glazed windows overlooking the side aspect and door opening into:
En-Suite Shower Room (4' 11'' x 7' 0'' (1.50m x 2.13m))
With three piece white bathroom suite comprising low flush WC, wash hand basin in vanity unit with mixer tap over and walk-in shower cubicle with shower attachment and rain waterfall shower above, tiling to flooring, tiling to all walls, recessed ceiling extractor fan, ceiling spotlights, Wi-Fi colour controlled LED strip over mirror and heated towel rail.
Bedroom Two (12' 9'' x 9' 3'' (3.88m x 2.82m))
With ceiling light point, wall mounted electric heater, vinyl wooden effect flooring, double glazed window overlooking the front aspect and ceiling light point.
Bathroom (13' 1'' x 7' 0'' (3.98m x 2.13m))
With tiling to flooring, tiling to all walls, three piece white bathroom suite comprising low flush WC, wash hand basin in vanity unit with mixer tap over, panelled bath with mixer tap over and shower attachment above, ceiling spotlights, Wi-Fi colour controlled LED strip over mirror, recessed ceiling extractor fan and heated towel rail.
Communal Areas
One allocated parking space. Communal areas with initial stoned area with mature potted plants and small lawned area and steps leading down on to decked area with further stoned areas and various mature potted plants.
Tenure
We have been informed by our vendors the property is Leasehold and that the lease term remaining is approximately 110 years, the ground rent is £150 per annum and the service charges are approximately £2,200.00 per annum (subject to confirmation from your legal representative).
Council Tax Band
According to the Direct Gov website the Council Tax Band for Ryland Street, Birmingham, B16 8BS is band E and the annual Council Tax amount is approximately £1,948.23 subject to confirmation from your legal representative.
Property Location
Marketed by Rice Chamberlains Estate Agents
Disclaimer Property descriptions and related information displayed on this page are marketing materials provided by Rice Chamberlains Estate Agents. estateagents365.uk does not warrant or accept any responsibility for the accuracy or completeness of the property descriptions or related information provided here and they do not constitute property particulars. Please contact Rice Chamberlains Estate Agents for full details and further information.


