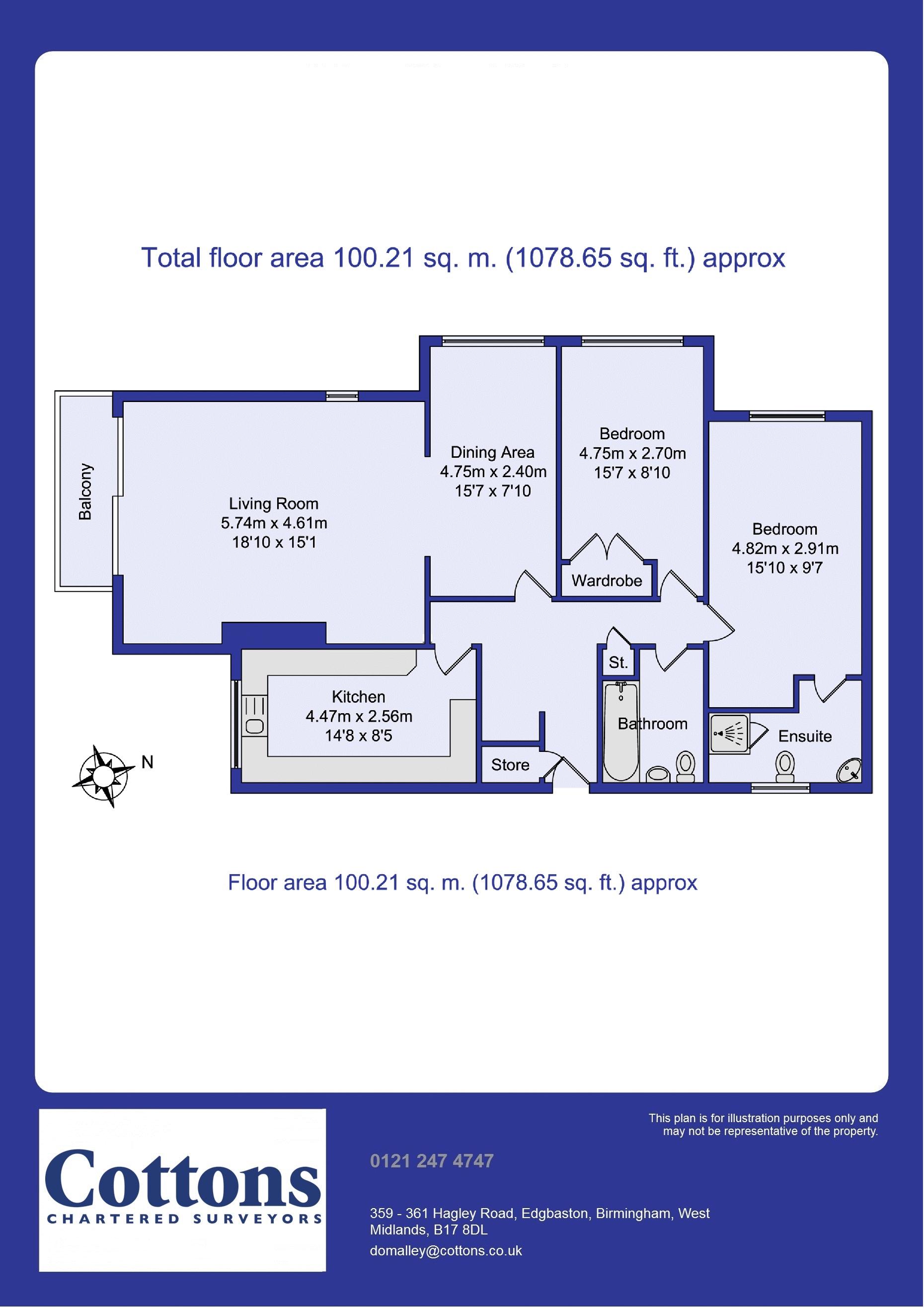Flat for sale in Birmingham B16, 2 Bedroom
Quick Summary
- Property Type:
- Flat
- Status:
- For sale
- Price
- £ 175,000
- Beds:
- 2
- Baths:
- 1
- Recepts:
- 1
- County
- West Midlands
- Town
- Birmingham
- Outcode
- B16
- Location
- Edward Court, Hagley Road, Edgbaston B16
- Marketed By:
- Cottons Chartered Surveyors
- Posted
- 2019-03-02
- B16 Rating:
- More Info?
- Please contact Cottons Chartered Surveyors on 0121 659 0094 or Request Details
Property Description
A rare opportunity to purchase spacious second floor flat formally three bedrooms, circa. 100 sq metres. With double garage and share of freehold via management company, viewings vital to appreciate size and location on offer. Benefiting from double glazing and gas central heating, the property comprises; hallway, spacious living dining room (dining area former third bedroom), breakfast kitchen, two double bedrooms (master with re-fitted en-suite shower room), family bathroom, secure communal areas, attractive gardens, residents parking via secure electronic gate and double garage located en-block. Offered with no upward chain. EPC Rating: D(61)
Approach
Located on the second floor, the property is accessed via a wooden entry door leading into...
Entrance Hallway
With a central heating radiator, built in store cupboards, electricity fuse box, telephone entry intercom and doorways leading into the following accommodation;
Open Plan Living Dining Room
Dining Area (7' 9'' x 15' 7'' (2.36m x 4.76m))
Formally the third bedroom with a central heating radiator, double glazed window to Gillott Road aspect, laminate flooring and decorative corbelled archway leading to...
Living Area (18' 10'' x 15' 2'' (5.74m x 4.62m))
With a central heating radiator, double glazed window to Gillott Road aspect, laminate flooring and sliding double glazed patio doors providing access and views to...
Balcony
With views of front communal gardens.
Breakfast Kitchen (14' 8'' x 8' 5'' (4.47m x 2.56m))
With tiling to floor, matching wall and base units incorporating laminate roll top work surfaces, one and half sink and bowl drainer with chrome effect mixer tap over, tiling to all appropriate splash back areas and full complement of integrated appliances including washing machine, electric oven with four hobs and chimney style cooker hood over, microwave, space to accommodate free standing fridge freezer, British Gas combination central heating boiler, uPVC double glazed window to front aspect.
Bedroom One (17' 7'' x 9' 7'' (5.35m x 2.91m))
With a central heating radiator, uPVC double glazed window to Gillott Road aspect and obscured glazed wooden door leading into...
Re-Fitted En-Suite Shower Room (9' 4'' x 4' 9'' (2.85m x 1.44m))
With tiling to floor, decorative tiling to walls, chrome plated vertical central heating towel rail, wash basin on corner vanity unit with chrome effect mixer tap over, W.C, walk in shower cubicle, shaver point, obscured uPVC double glazed window and a complement of ceiling spot lights.
Bedroom Two (15' 7'' into wardrobes x 8' 9'' (4.75m x 2.67m))
With a central heating radiator, uPVC double glazed window to side aspect and built in wardrobes.
Re-Fitted Bathroom (6' 4'' x 8' 3'' (1.92m x 2.52m))
With tiling to floor, decorative tiling to walls, chrome plated vertical central heated towel rail, W.C, wash basin on vanity unity with chrome effect mixer tap over and shower over with shower splash screen, wall mounted extractor and complement of ceiling spot lights.
Lease
999 years from 1st January 2011.
Ground Rent
No ground rent is payable.
Service Charges
The Edward Court development is managed by Cottons Chartered Surveyors Management Department c/o Stuart Gibbs. Service charges are £1,800 per annum.
Share Of Freehold
The prospective purchaser of the property will be acquiring an equal share with other residents of
'Edward Court Limited', whom own the Freehold interest for the development.
Sinking Fund
As of 22nd March 2018 the development benefited from a healthy sinking fund in excess of £78,000.
Property Location
Marketed by Cottons Chartered Surveyors
Disclaimer Property descriptions and related information displayed on this page are marketing materials provided by Cottons Chartered Surveyors. estateagents365.uk does not warrant or accept any responsibility for the accuracy or completeness of the property descriptions or related information provided here and they do not constitute property particulars. Please contact Cottons Chartered Surveyors for full details and further information.


