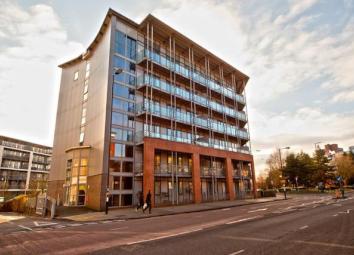Flat for sale in Birmingham B15, 2 Bedroom
Quick Summary
- Property Type:
- Flat
- Status:
- For sale
- Price
- £ 209,950
- Beds:
- 2
- Baths:
- 2
- Recepts:
- 1
- County
- West Midlands
- Town
- Birmingham
- Outcode
- B15
- Location
- Bath Row, Edgbaston, Birmingham B15
- Marketed By:
- The Residential Lettings and Sales Group
- Posted
- 2024-04-03
- B15 Rating:
- More Info?
- Please contact The Residential Lettings and Sales Group on 0121 659 0966 or Request Details
Property Description
The Residential sales Group are pleased to present this Two Bedroom, Two bathroom Third Floor Apartment in a popular location of Park Central.
Lounge: 11'6" (3.50M) x 11'9" (3.62M)
Kitchen: 12'9" (3.93M) x 7'7" (2.34M)
Bedroom one: 11'2" (3.41M) x 10'8" (3.29M)
Bathroom: 5'9" (1.79M) x 9'6" (2.92M)
Bedroom two: 15'2" (4.63M) x 9'7" (2.95M)
En Suite: 5'8" (1.76M) x 8'5" (2.59M)
Entrance Hall
Door from communal area to door to the front that provides access to open plan living area, storage room and airing cupboard including washing machine fittings, doors to bedrooms and bathroom, two ceiling lights and radiator.
Lounge:
Double glazed window to the side, double glazed door to the balcony, TV point, fibre optic broadband, telephone point, floor boards and one ceiling light.
Kitchen:
Fitted kitchen with wall and base units, one and half bowl stainless steel sink and drainer, new electric oven and new induction hob, work surfaces, tiling, integrated dish washer and one ceiling light.
Bedroom One:
Double glazed window to the side, french door to balcony, radiator, TV point, telephone point, floor boards and one ceiling light.
En Suite
Comprising of shower cubicle, wash hand basin, Ex fan, W.C, shaver point, mirror cabinets one ceiling lights and part tiled.
Bedroom Two:
Double glazed floor to ceiling window to the side, french door to balcony, radiator, TV point, floor boards and one ceiling light.
Bathroom
Comprising of bath with mixer taps and shower over, glass screen and further storage under the bath, radiator, wash hand basin, Ex fan, W.C, shaver point, mirror cabinets one ceiling lights and part tiled.
Property Location
Marketed by The Residential Lettings and Sales Group
Disclaimer Property descriptions and related information displayed on this page are marketing materials provided by The Residential Lettings and Sales Group. estateagents365.uk does not warrant or accept any responsibility for the accuracy or completeness of the property descriptions or related information provided here and they do not constitute property particulars. Please contact The Residential Lettings and Sales Group for full details and further information.

