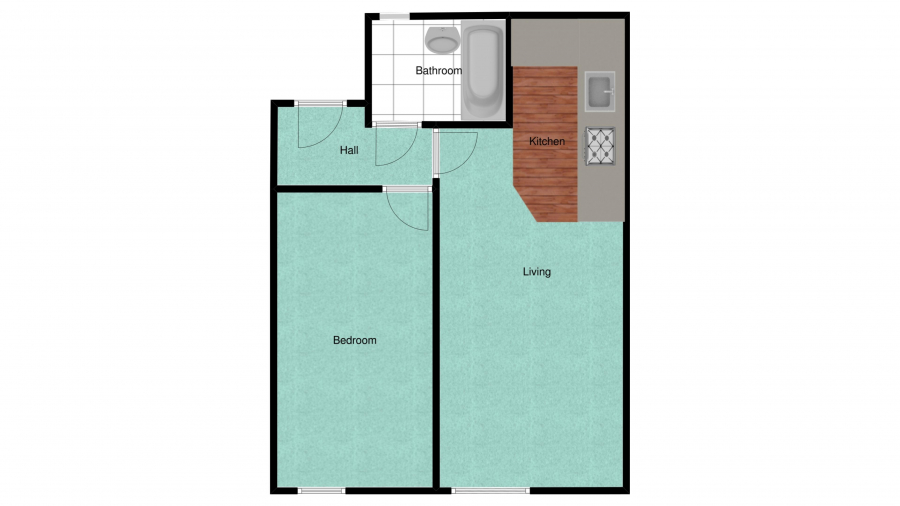Flat for sale in Birmingham B14, 1 Bedroom
Quick Summary
- Property Type:
- Flat
- Status:
- For sale
- Price
- £ 130,000
- Beds:
- 1
- Baths:
- 1
- Recepts:
- 1
- County
- West Midlands
- Town
- Birmingham
- Outcode
- B14
- Location
- Alcester Road South, Kings Heath B14
- Marketed By:
- Spectra Property Services
- Posted
- 2024-04-25
- B14 Rating:
- More Info?
- Please contact Spectra Property Services on 0121 659 0344 or Request Details
Property Description
The property is accessed via secure communal entrance hallway with video intercom to individual apartments with stairs rising to communal areas providing access to front door leading into:
Entrance Hallway
With doors to:
Lounge/Dining Room 25' 7 x 10' (7.811m x 3.050m)
Double glazed window, ceiling light points, electric heater and leading to open Plan Kitchen Area having Spotlights to ceiling, laminate flooring and fitted kitchen comprising; a range of wall and base units with work surfaces over, inset sink unit with mixer tap over, integrated appliances comprising; electric oven and hob with extractor fan over, fridge/freezer, slimline dishwasher, washing machine and microwave.
Bedroom 16' 2 x 8' 6 (4.919m x 2.590m)
Double glazed window to front aspect, ceiling light point and electric heater.
Bathroom
Spot lights to ceiling, fully tiled walls and flooring and fitted bathroom suite comprising; panelled bath with mixer tap and shower over, shower screen, low level flush w.C., pedestal wash hand basin with mixer tap over and extractor fan, large wall mirror.
Communal Area
Comprising; a roof terrace with seating area and communal shed providing additional storage.
Lease details
Approx term remaining:- 120 years (property has a 125 year lease from 10th December 2007)
Service Charge - Approx £1113.00 per annum
Ground rent £100 per annum
Council tax band A
Agent Note: The vendor(s) have provided the information relating to the lease above. Spectra Property Services have not checked the legal documentation to verify the status of the property or the information provided by the vendor(s) and would advise any potential buyer obtain verification from their solicitor.
Property Location
Marketed by Spectra Property Services
Disclaimer Property descriptions and related information displayed on this page are marketing materials provided by Spectra Property Services. estateagents365.uk does not warrant or accept any responsibility for the accuracy or completeness of the property descriptions or related information provided here and they do not constitute property particulars. Please contact Spectra Property Services for full details and further information.


