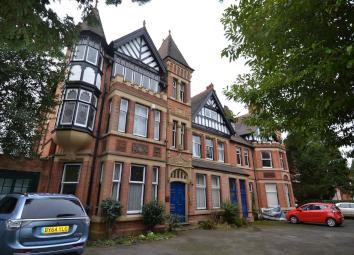Flat for sale in Birmingham B13, 3 Bedroom
Quick Summary
- Property Type:
- Flat
- Status:
- For sale
- Price
- £ 299,500
- Beds:
- 3
- County
- West Midlands
- Town
- Birmingham
- Outcode
- B13
- Location
- Wake Green Road, Moseley, Birmingham B13
- Marketed By:
- Robert Oulsnam & Co
- Posted
- 2024-05-09
- B13 Rating:
- More Info?
- Please contact Robert Oulsnam & Co on 0121 659 0200 or Request Details
Property Description
Located a short distance from the the centre of Moseley Village and therefore being extremely well placed for access to the wide range of independent shops and businesses, restaurants, pubs and eateries and Marks & Spencers Food Hall. The property is also situated on a main bus route into the City Centre.
The property is set back from the road behind a wealth of mature shrubs and established trees with an in-and-out driveway providing off road residents parking. 10 & 12 Wake Green Road is an impressive Grade II listed building with a wealth of fine architectural features including a corner turret. Double doors give access to No.12 via a security entry system. From the entrance vestibule access is given to the communal reception hall with original Minton tiled floor and stairs giving access to the second floor landing. A door leads to the Top Floor Flat. There is an ornate original stained glass window and stairs to the spacious reception hall with wall mounted entry phone, stripped wooden floor, open access to the kitchen and stripped pine doors to the additional accommodation.
The sitting room is a superb space with feature vaulted ceiling and corner turreted bay window with original leaded lights and stained glass top lights. There is a large matching window to the front and two windows to the side making this a light and airy living space. There is a feature pine fireplace and mantel with tiled hearth and cast iron wood burner and access is given to the kitchen.
The l-shaped kitchen is fitted with a range of modern base and drawer units incorporating a stainless steel sink unit and integrated slimline dishwasher concealed behind matching fascia. There are matching wall units and two double glass fronted display cabinets. The kitchen is fitted with a stainless steel oven and microwave, four ring gas hob and extractor fan set into a stainless steel canopy.
The master bedroom also benefits from a feature vaulted ceiling and retains the original cast iron fireplace and mantel, square bay window to the rear with stained glass top lights, cornicing and stripped wooden floor. The second bedroom doubles as a study with fitted desk top and vaulted ceiling. There is a fitted wash hand basin and storage cabinets with louvered doors along with storage for the gas central heating boiler. Access is given to the fire escape.
The third bedroom has a sloping ceiling line with exposed beam and open storage below, a feature exposed brick wall, high level window and double glazed Velux skylight to the rear.
The bathroom has a white suite comprising free-standing roll top cast iron bath, low level w.C., wall mounted wash hand basin and tiled shower cubicle with chrome shower.
The apartment has full gas central heating.
Interior viewing is highly recommended to appreciate the space and character that this charming apartment provides.
Reception hall
11' 8" x 8' 0" (3.56m x 2.44m)
Superb sitting room
23' 4" x 16' 2" (7.11m x 4.93m)
L-shaped kitchen
15' 6" max x 9' 6" max (4.72m max x 2.90m max)
Bedroom one
16' 2" x 14' 7" (4.93m x 4.45m)
Bedroom two/study
16' 11" max x 11' 6" (5.16m max x 3.51m)
Bedroom three
13' 8" x 7' 7" (4.17m x 2.31m)
Bathroom
Property Location
Marketed by Robert Oulsnam & Co
Disclaimer Property descriptions and related information displayed on this page are marketing materials provided by Robert Oulsnam & Co. estateagents365.uk does not warrant or accept any responsibility for the accuracy or completeness of the property descriptions or related information provided here and they do not constitute property particulars. Please contact Robert Oulsnam & Co for full details and further information.


