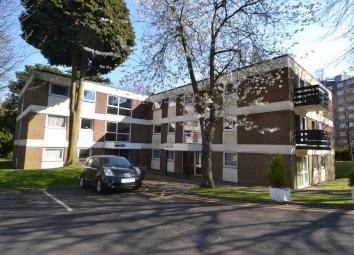Flat for sale in Birmingham B13, 2 Bedroom
Quick Summary
- Property Type:
- Flat
- Status:
- For sale
- Price
- £ 137,500
- Beds:
- 2
- County
- West Midlands
- Town
- Birmingham
- Outcode
- B13
- Location
- Wake Green Park, Moseley, Birmingham B13
- Marketed By:
- Robert Oulsnam & Co
- Posted
- 2024-05-09
- B13 Rating:
- More Info?
- Please contact Robert Oulsnam & Co on 0121 659 0200 or Request Details
Property Description
Wake Green Park is accessed from Belle Walk and is a highly regarded development set around well tended landscaped communal gardens. There are locked pedestrian gates to both Wake Green Road and Yardley Wood Road giving easy access to main bus routes into the City Centre. Vehicular access via a tarmacadam driveway leads to residents parking and in turn to the garage blocks. A communal entrance door gives access to Bucknall Court with stairs to the second floor and door to the apartment.
The reception hall has laminate flooring, a door to deep cloaks/storage cupboard and doors leading to the bedrooms, bathroom and lounge/dining room.
The well proportioned lounge/dining room has double glazed sliding doors to a spacious balcony with views over the mature grounds. There is a door to a deep shelved storage cupboard and open access to the kitchen which is fitted with a range of base and drawer units, matching double wall unit and inset single drainer sink unit. There are spaces for cooker, washing machine and fridge/freezer and open access is given to a shelved pantry. The kitchen has tiled splash backs, a tiled floor and a wall mounted Glow Worm gas central heating boiler.
The two bedrooms both have double glazed windows with the larger bedroom having a fitted double wardrobe. The bathroom has a white suite with tiled splash backs comprising panelled bath with chrome telephone shower attachment, pedestal wash hand basin and low level w.C. There is a fitted vanity, extractor fan and tiled floor.
Outside, the garage is located in a separate block and the development benefits from a security guard and full time gardener.
The property has gas central heating and double glazing.
Reception hall
lounge/dining room
17' 4" x 12' 8" with 9'8" min (5.28m x 3.86m with 2.94m min)
Kitchen
10' 2" x 7' 6" (3.10m x 2.29m)
Bedroom one
12' 10" x 10' 0" (3.91m x 3.05m)
Bedroom two
9' 9" x 7' 2" (2.97m x 2.18m)
Bathroom
Property Location
Marketed by Robert Oulsnam & Co
Disclaimer Property descriptions and related information displayed on this page are marketing materials provided by Robert Oulsnam & Co. estateagents365.uk does not warrant or accept any responsibility for the accuracy or completeness of the property descriptions or related information provided here and they do not constitute property particulars. Please contact Robert Oulsnam & Co for full details and further information.

