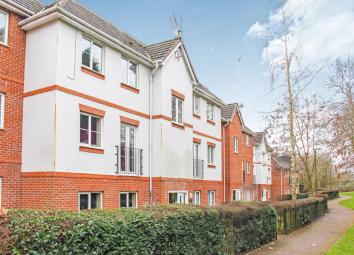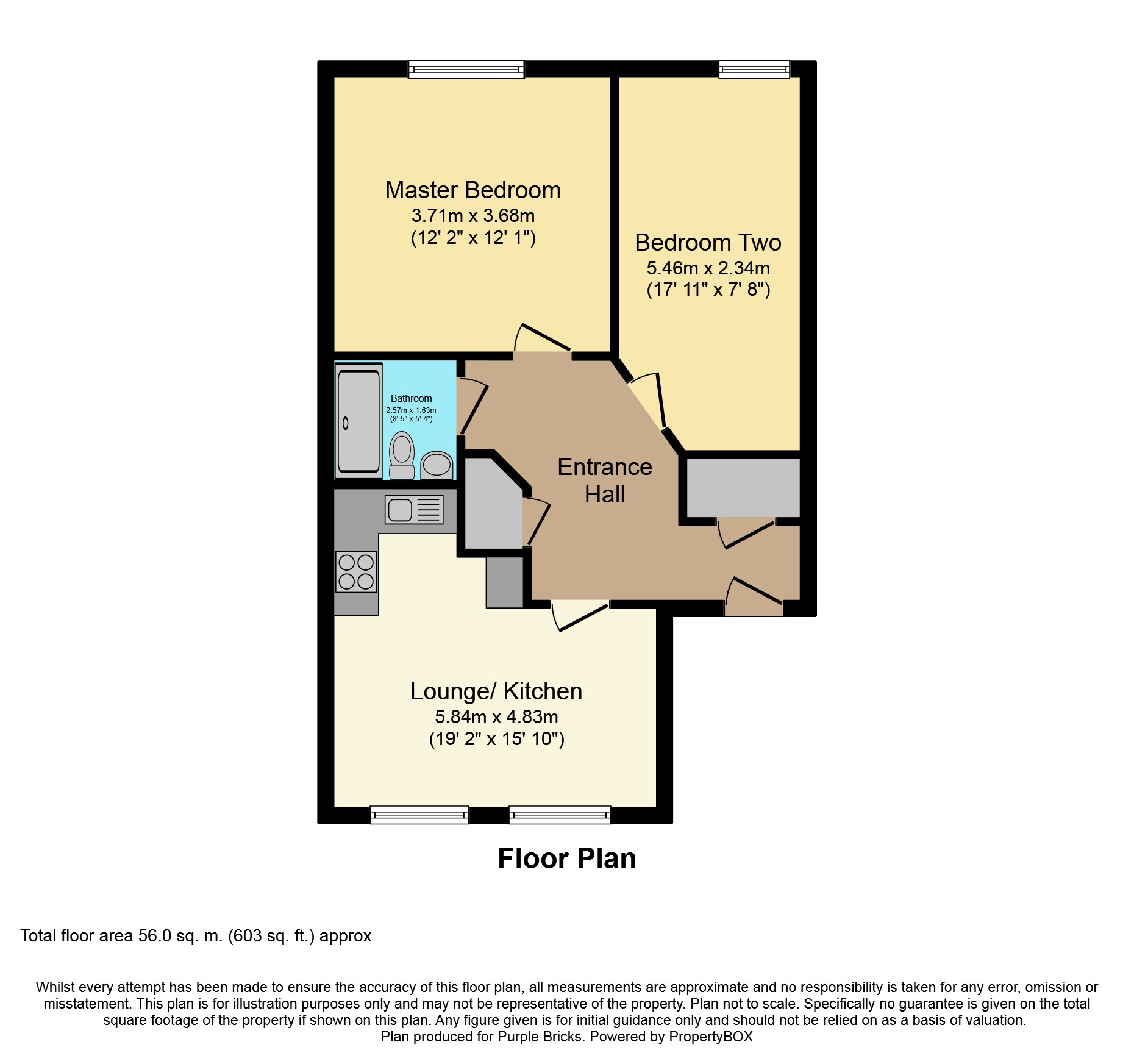Flat for sale in Birmingham B13, 2 Bedroom
Quick Summary
- Property Type:
- Flat
- Status:
- For sale
- Price
- £ 130,000
- Beds:
- 2
- Baths:
- 1
- Recepts:
- 1
- County
- West Midlands
- Town
- Birmingham
- Outcode
- B13
- Location
- Haunch Lane, Birmingham B13
- Marketed By:
- Purplebricks, Head Office
- Posted
- 2024-05-09
- B13 Rating:
- More Info?
- Please contact Purplebricks, Head Office on 024 7511 8874 or Request Details
Property Description
No upward chain!
PurpleBricks is delighted to offer this well presented and inviting two bedroom second floor flat in fantastic location!
This leasehold flat briefly comprises:
Allocated parking space, entrance hall, open plan living room and fitted modern kitchen, two bedrooms, bathroom with large shower, double-glazing throughout and electric storage heating where specified.
The large well maintained communal garden with beautiful lawn, trees and sitting area is perfect to enjoy the sunny days.
Service Charges: - £1,349 pa
Remaining Lease: - 982 years
Ground Rent: - £150
Entrance Hall
Welcoming light and airy entrance reception area includes laminate flooring, electric storage heater, two useful storage cupboards and access to:
Lounge / Kitchen
15'10" x 19'2"
Delightful and spacious open plan lounge with two large double glazed window enjoying views of the beautifully maintained communal garden, laminate flooring, a large electric storage heater and additional wall mounted electric fireplace.
The fitted kitchen includes a comprehensive range of matching cupboards, work surfaces and white splash-back tiling.
Furthermore the kitchen benefits from single steel sink with mixer tap, integrated fridge/freezer, extractor, electric hob and oven, space and plumbing for washing machine and laminate flooring.
Master Bedroom
12'1" x 12'2"
A spacious double bedroom with large double glazed window enjoying views of the beautifully maintained communal garden, laminate flooring and electric storage heater.
Bedroom Two
7'9" x 17'11"
Includes double glazed window overlooking rear aspect, laminate flooring and electric panel heater.
Bathroom
8'5" x 5'4"
Includes a large double shower with rain shower, large hand wash basin with vanity unit, low level WC, cladded walls and lyno flooring.
Property Location
Marketed by Purplebricks, Head Office
Disclaimer Property descriptions and related information displayed on this page are marketing materials provided by Purplebricks, Head Office. estateagents365.uk does not warrant or accept any responsibility for the accuracy or completeness of the property descriptions or related information provided here and they do not constitute property particulars. Please contact Purplebricks, Head Office for full details and further information.


