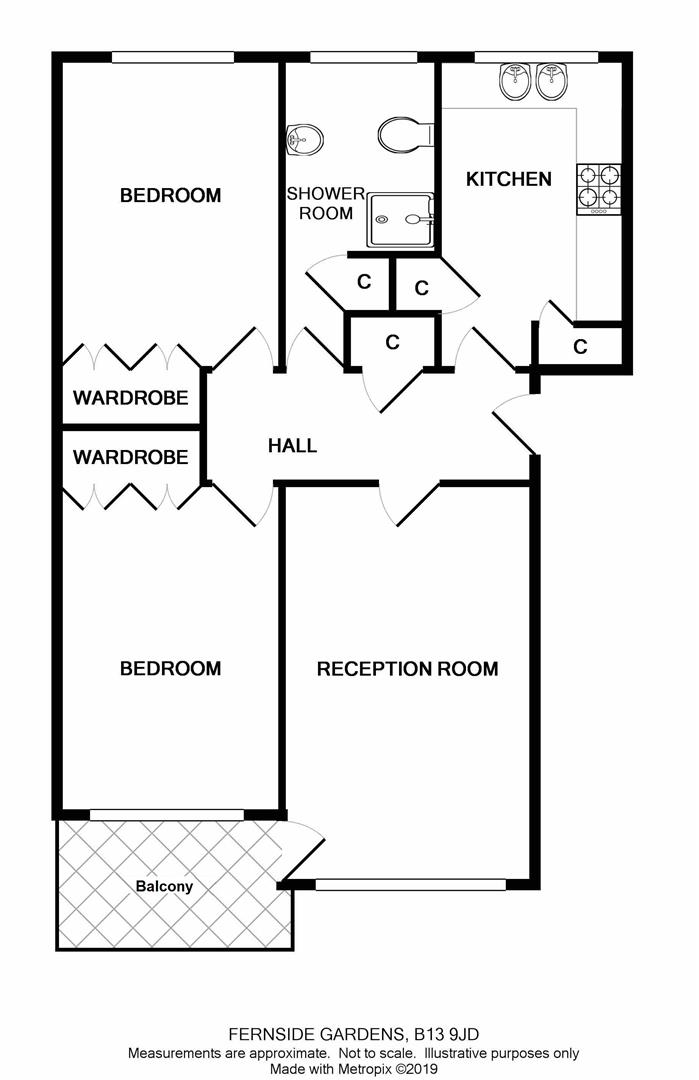Flat for sale in Birmingham B13, 2 Bedroom
Quick Summary
- Property Type:
- Flat
- Status:
- For sale
- Price
- £ 139,950
- Beds:
- 2
- Baths:
- 1
- Recepts:
- 1
- County
- West Midlands
- Town
- Birmingham
- Outcode
- B13
- Location
- Fernside Gardens, Moseley, Birmingham B13
- Marketed By:
- Heritage Estate Agency
- Posted
- 2024-04-27
- B13 Rating:
- More Info?
- Please contact Heritage Estate Agency on 0121 411 0082 or Request Details
Property Description
Offered with no chain is this well sized two bedroom first floor flat with balcony. The property briefly comprises: Entrance hall, good size living room with private balcony, kitchen breakfast room, two sizeable bedrooms and well presented shower room.
Fernside Gardens Comprises In Further Detail:
The property is set back from the road and approached via communal garden with pathway leading to communal entrance door. Stairs rise to first floor landing with door opening to:
Communal Lobby Area
Ceiling light point and private entrance door to:
Entrance Hallway
Ceiling spot lights, loft access and doors:
Storage Cupboard
Housing gas meter and shelving.
Kitchen (3.86m x 2.29m (12'8" x 7'6"))
Window to rear aspect, ceiling light point and a fitted kitchen comprising: A range of wall, drawer and base units with work surfaces over, inset sink and drainer unit with mixer tap over, integrated electric oven with gas hob and extractor hood over, plumbing for washing machine, radiator and storage cupboard with shelving.
Lounge (5.64m x 3.35m (18'6" x 11'))
Window to front aspect, coved ceiling, two ceiling light points, radiator and door to side aspect opening to:
Balcony
With railings to front and side aspects.
Bedroom One (4.27m x 2.82m (14' x 9'3"))
Window to front aspect, ceiling light point, radiator and built-in wardrobes.
Bedroom Two (3.99m x 2.84m (13'1" x 9'4"))
Window to rear aspect, ceiling light point, radiator and built-in wardrobes.
Shower Room
Obscured window to rear aspect, ceiling light point, tiled walls and flooring, heated towel rail and a suite comprising: Shower cubicle with wall mounted shower over, wall mounted wash hand basin with mixer tap over, low level flush w.C., airing cupboard housing boiler and fitted shelving.
Garage En-Bloc
Located en-bloc and is garage number 29.
Lease Details
Approx term remaining:- 146 years (189 years from 25 March 1975)
Ground Rent - £30.00 per six months
Service Charge - £650.00 per six months (for the period 30.09.18 to 25.03.19)
Agent Note: The vendor(s) have provided the information relating to the lease above. Heritage Estate Agency Limited would stress that they have not checked the legal documentation to verify the status of the property or the information provided by the vendor(s) and would advise any potential buyer obtain verification from their solicitor.
Fixtures And Fittings
Only those items expressly mentioned in the sales particulars will be included in the sale price.
Services
Heritage Estate Agency understands from the vendor that all mains drainage, gas, electricity and water are connected to the property but have not obtained verification of this. Any interested party should obtain verification of this information through their Solicitors or Surveyors before committing to purchase the property.
Tenure
The agent understands that the property is Freehold. However, we have not checked the legal title to the property and all interested parties should obtain verification through their Solicitor or Surveyor before committing to purchase the property.
General Information
These particulars do not form part of the contract of sale due to the possibility of errors and/or omissions. They have been prepared in good faith as a general outline only and all measurements are approximate. Prospective purchasers should satisfy themselves to the accuracy of the information contained. The property is sold subject to rights of way, public footpaths, easements, wayleaves, covenants and any other matters which may affect the legal title. The Agent has not verified the property’s structural status, ownership, tenure, planning/building regulation status or the availability or operation of services and or appliances. Any prospective purchaser is advised to seek validation of all above matters prior to expressing any formal intent to purchase.
Property Location
Marketed by Heritage Estate Agency
Disclaimer Property descriptions and related information displayed on this page are marketing materials provided by Heritage Estate Agency. estateagents365.uk does not warrant or accept any responsibility for the accuracy or completeness of the property descriptions or related information provided here and they do not constitute property particulars. Please contact Heritage Estate Agency for full details and further information.


