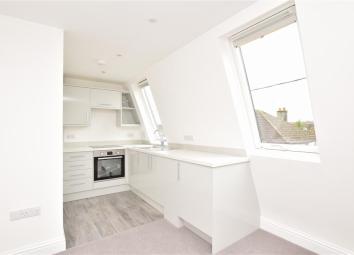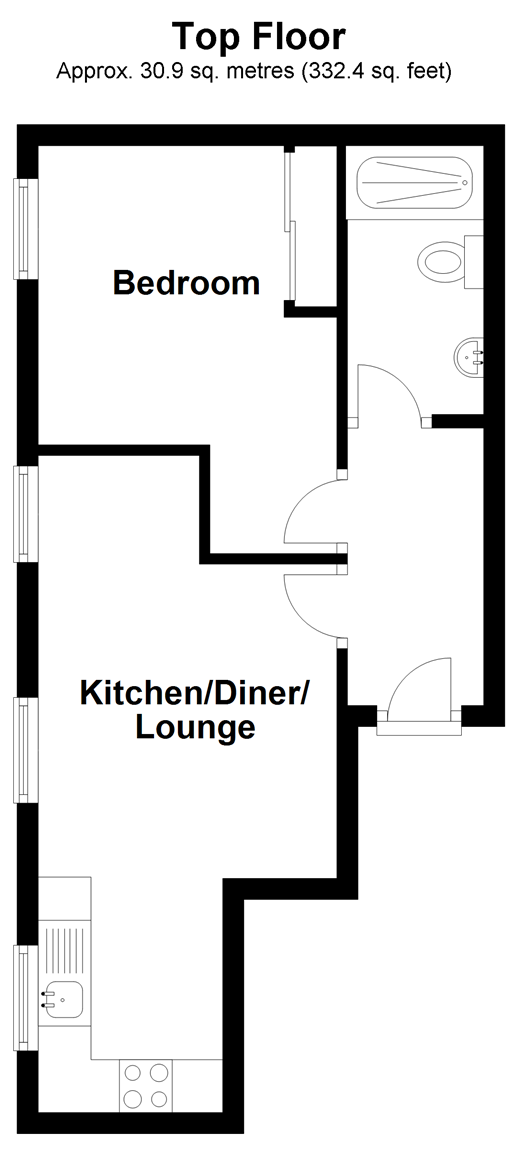Flat for sale in Billingshurst RH14, 1 Bedroom
Quick Summary
- Property Type:
- Flat
- Status:
- For sale
- Price
- £ 175,000
- Beds:
- 1
- Baths:
- 1
- Recepts:
- 1
- County
- West Sussex
- Town
- Billingshurst
- Outcode
- RH14
- Location
- Myrtle Lane, Billingshurst, West Sussex RH14
- Marketed By:
- Cubitt & West - Billingshurst
- Posted
- 2024-04-17
- RH14 Rating:
- More Info?
- Please contact Cubitt & West - Billingshurst on 01403 788128 or Request Details
Property Description
Cubitt & West have the privilege of selling 4 newly converted, modern and contemporary apartments. Ideally located within striking distance of a mainline station with services to central London and down to the South Coast.
These apartments have to be up there with some of the best conversions we have seen in recent years. All 4 apartments have been carefully thought out to provide the maximum space possible for the new owners!
Each apartment comes with clearly defined living areas and modern kitchens that will impress even the most discerning buyer, so if you are a budding Heston Blumenthal or Giada De Laurentiis and like to wizz up a culinary master piece and then to entertain your family and friends these apartments could be perfect for you!
After a long day at work or an evening entertaining guests, the bedrooms are perfect to wind away your daily woes and to relax. All are generous doubles with built in double wardrobes to house even the largest of clothing collections.
To finish each apartment there are modern bathrooms all with double walk in showers.
With diy free weekends to look forward to you might consider the short walk to the station and hop on a train to London to catch a show or to enjoy a little retail therapy. Alternatively, you could take a drive in to Horsham or out in to the country to enjoy some of the great local walks and watering holes.
Externally each apartment comes with an allocated parking space and use of communal storage on the ground floor.
Please refer to the footnote regarding the services and appliances.
Room sizes:
- Lounge / Kitchen 20'4 x 9'8 (6.20m x 2.95m)
- Bedroom 12'10 (3.91m) x 9'11 into fitted wardrobes (3.02m) narrowing to 7'11 up to fitted wardrobes (2.41m)
- Shower room 8'6 x 4'3 (2.59m x 1.30m)
- Storage cupboard
- Allocated parking space
The information provided about this property does not constitute or form part of an offer or contract, nor may be it be regarded as representations. All interested parties must verify accuracy and your solicitor must verify tenure/lease information, fixtures & fittings and, where the property has been extended/converted, planning/building regulation consents. All dimensions are approximate and quoted for guidance only as are floor plans which are not to scale and their accuracy cannot be confirmed. Reference to appliances and/or services does not imply that they are necessarily in working order or fit for the purpose.
Property Location
Marketed by Cubitt & West - Billingshurst
Disclaimer Property descriptions and related information displayed on this page are marketing materials provided by Cubitt & West - Billingshurst. estateagents365.uk does not warrant or accept any responsibility for the accuracy or completeness of the property descriptions or related information provided here and they do not constitute property particulars. Please contact Cubitt & West - Billingshurst for full details and further information.


