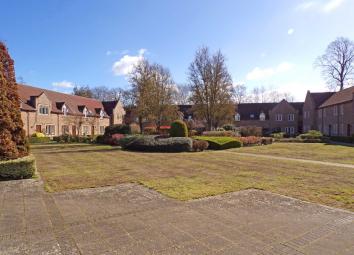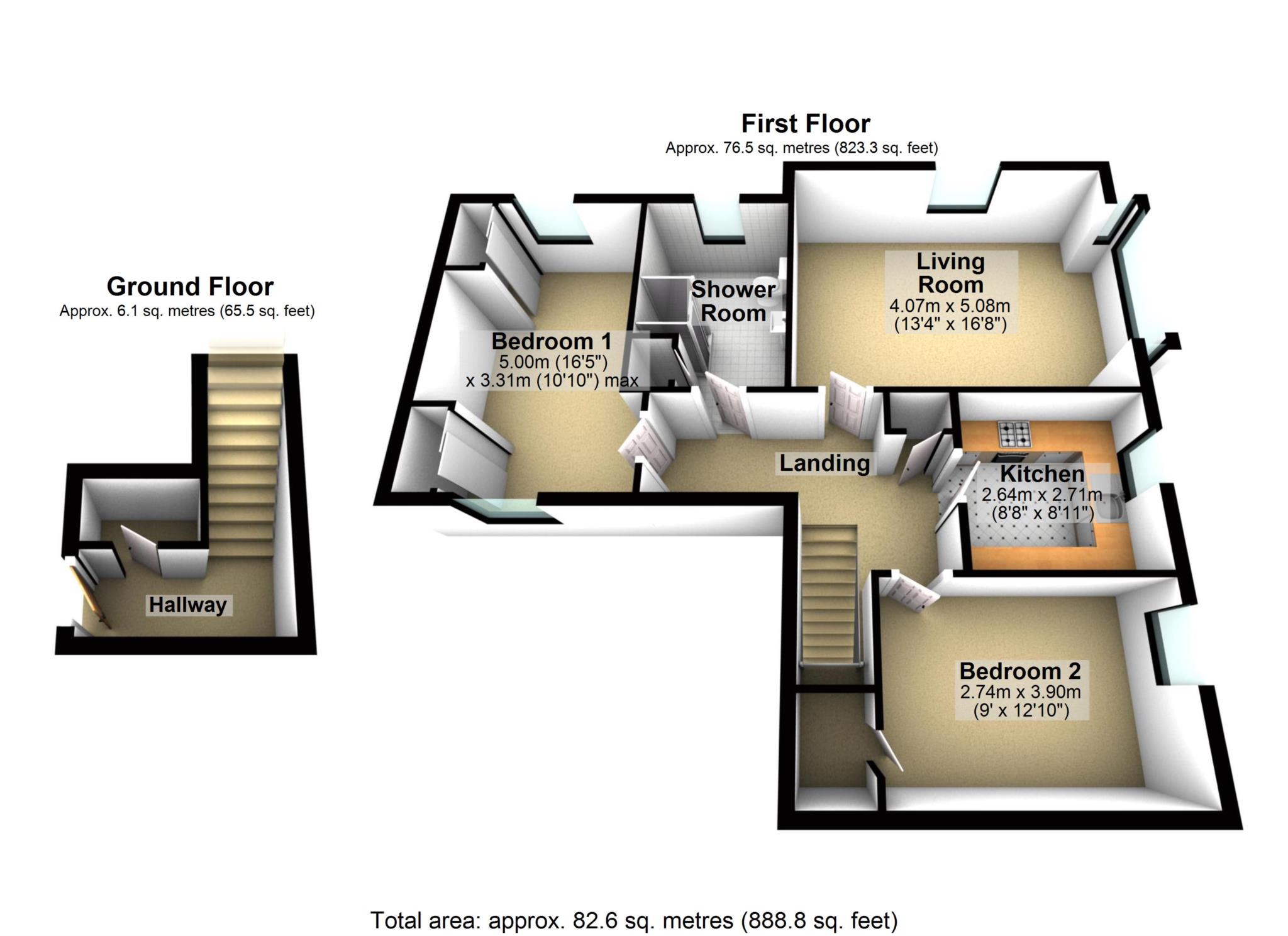Flat for sale in Bicester OX26, 2 Bedroom
Quick Summary
- Property Type:
- Flat
- Status:
- For sale
- Price
- £ 295,000
- Beds:
- 2
- Baths:
- 1
- Recepts:
- 1
- County
- Oxfordshire
- Town
- Bicester
- Outcode
- OX26
- Location
- Kings End, Bicester OX26
- Marketed By:
- Michael Crouch & Co
- Posted
- 2024-04-19
- OX26 Rating:
- More Info?
- Please contact Michael Crouch & Co on 01869 368138 or Request Details
Property Description
Located within the grounds of Bicester House, this is a rare opportunity to acquire a spacious 2 bedroom independent living apartment for the over 60's, with no onward chain. The apartment is set in approximately 3 acres of landscaped gardens. The first floor apartment is located on a corner plot with a dual aspect living room overlooking the beautifully maintained gardens. The property is within a few minutes walk of all town centre amenities.
The accommodation includes entrance hall with storage cupboard, stair lift to landing, intercom, helpline pull cord and further cupboard. Kitchen with appliances which can remain, large living room with dining area and lovely aspect over the mature grounds. There are two well proportioned double bedrooms, both with built in wardrobes and a separate bathroom. There is electric heating throughout the apartment.
There is a duty manager in the neighbouring Bicester House. Many activities for residents are held in the house itself. Parking can be found in a nearby communal parking area and there are 4 pedestrian access points from the grounds into the town. Both local train stations and the bus station are within a short walk.
A 2 bedroom independent living apartment
Set in the grounds of Bicester House
A few minutes walk from town centre
No onward chain
Hallway
Living room with dining area - 16'8" (5.08m) x 13'4" (4.06m)
Kitchen - 8'11" (2.72m) x 8'8" (2.64m)
Bedroom 1 - 16'5" (5m) x 9'7" (2.92m)
Bedroom 2 - 12'10" (3.91m) x 9'0" (2.74m)
Refitted shower room - 11'1" (3.38m) x 7'7" (2.31m)
Nearby parking
Maintenance charge of £216.09 per month
Notice
Please note we have not tested any apparatus, fixtures, fittings, or services. Interested parties must undertake their own investigation into the working order of these items. All measurements are approximate and photographs provided for guidance only.
Property Location
Marketed by Michael Crouch & Co
Disclaimer Property descriptions and related information displayed on this page are marketing materials provided by Michael Crouch & Co. estateagents365.uk does not warrant or accept any responsibility for the accuracy or completeness of the property descriptions or related information provided here and they do not constitute property particulars. Please contact Michael Crouch & Co for full details and further information.


