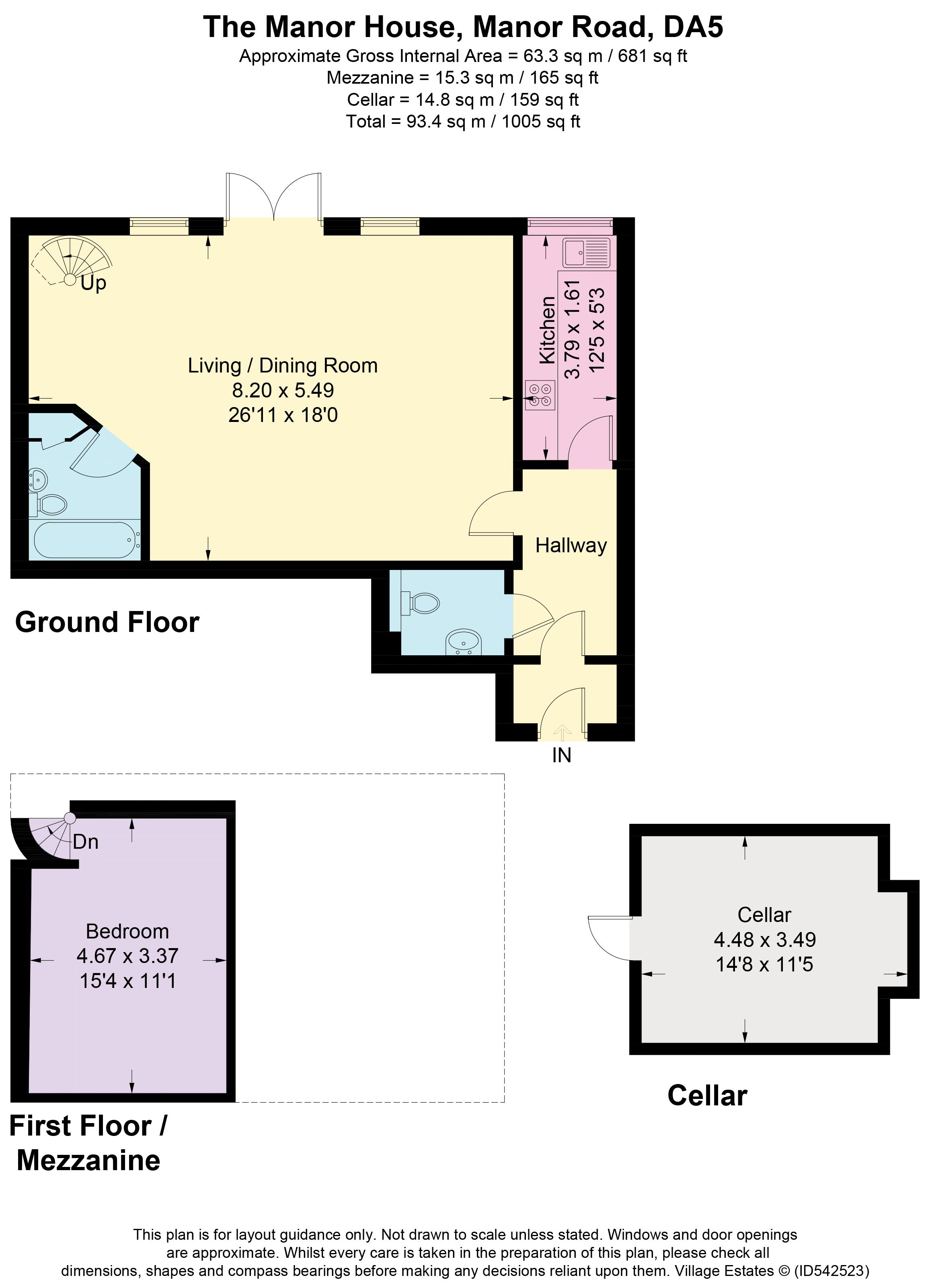Flat for sale in Bexley DA5, 1 Bedroom
Quick Summary
- Property Type:
- Flat
- Status:
- For sale
- Price
- £ 395,000
- Beds:
- 1
- Baths:
- 1
- Recepts:
- 1
- County
- Kent
- Town
- Bexley
- Outcode
- DA5
- Location
- Manor Road, Bexley DA5
- Marketed By:
- Village Estates (Bexley) Ltd
- Posted
- 2024-04-03
- DA5 Rating:
- More Info?
- Please contact Village Estates (Bexley) Ltd on 01322 584834 or Request Details
Property Description
Guide price £395,000 - £425,000 Located within the stunning Manor House and comprised from the original Chapel is this incredible ground floor apartment. The main room has a fantastic vaulted timber ceiling which at its peak measures 27" in height. Offering many period features this incredible and unique property really must be seen to be believed....
Entrance Lobby
Carpet. Storage cupboard.
Entrance Hall (10' 6'' x 6' 0'' (3.20m x 1.83m))
Entrance door. Fitted carpet. Radiator.
Cloakroom
Low flush wc. Wash hand basin. Radiator. Half tiled walls.
Fitted Kitchen (12' 9'' x 5' 3'' (3.88m x 1.60m))
Double height window to front. Range of fitted wall, base and drawer units with matching work surfaces. Indesit double oven, hob and hood. Integrated dishwasher and fridge freezer. Washing machine. Radiator. Vinyl floor. Part tiled walls.
Stunning Vaulted Lounge (27' 8'' x 18' 1'' (8.43m x 5.51m))
Two stunning triple height casement windows to front and glazed french doors to private patio. Feature stone open fire place. Three radiators. Fitted carpet. Wall lights.
Spiral Staircase To Galleried Bedroom
Galleried Bedroom (15' 3'' x 11' 5'' (4.64m x 3.48m))
Fitted carpet. Wall lights. Headboard with bedside lights. Open views to main lounge with stunning views of the vaulted ceiling.
Bathroom
Panelled bath with mixer tap and shower attachment. Low flush wc. Pedestal wash hand basin. Radiator. Ceramic tiled walls. Large storage cupboard. Large storage cupboard housing central heating boiler. Extractor fan.
Communal Gardens
Two acres of stunning communal gardens of 2 Acres, most with extensive lawns leading to woodlands and the River Cray. Very private and secluded.
Front Garden
Two allocated parking spaces. Electric Gated parking.
Private Patio
A newly decked timber patio area with views over garden.
Parking
Two allocated parking spaces. Access via remote control electric gates and sweeping gravel driveway.
Cellar (14' 8'' x 11' 5'' (4.47m x 3.48m))
Secure storage area. Power & light. Accessible via rear Garden
Property Location
Marketed by Village Estates (Bexley) Ltd
Disclaimer Property descriptions and related information displayed on this page are marketing materials provided by Village Estates (Bexley) Ltd. estateagents365.uk does not warrant or accept any responsibility for the accuracy or completeness of the property descriptions or related information provided here and they do not constitute property particulars. Please contact Village Estates (Bexley) Ltd for full details and further information.


