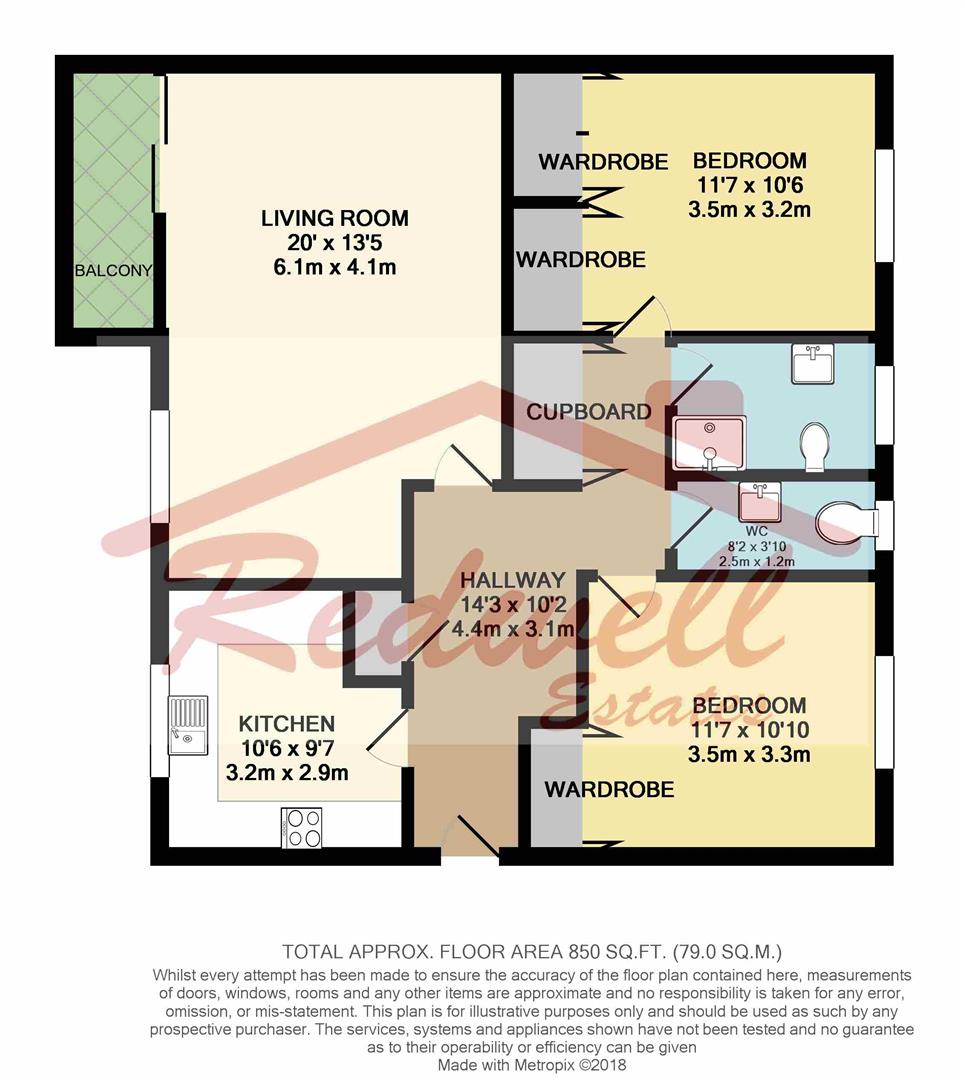Flat for sale in Bexhill-on-Sea TN40, 2 Bedroom
Quick Summary
- Property Type:
- Flat
- Status:
- For sale
- Price
- £ 195,000
- Beds:
- 2
- Baths:
- 1
- Recepts:
- 1
- County
- East Sussex
- Town
- Bexhill-on-Sea
- Outcode
- TN40
- Location
- Cookham Dene, Buckhurst Road, Bexhill-On-Sea TN40
- Marketed By:
- Redwell Estates
- Posted
- 2024-04-01
- TN40 Rating:
- More Info?
- Please contact Redwell Estates on 01424 317834 or Request Details
Property Description
Town centre location: Redwell Estate Agents are delighted to offer for sale this two double bedroom first floor purpose built flat which is situated in this sought after development and within a short walk of Bexhill town centre with its comprehensive range of shops, mainline railway station, beach and seafront. Benefits and accommodation comprise of a communal entrance hall, door to private entrance hall, lounge with doors giving access onto a balcony, kitchen, bathroom, cloakroom and two double bedrooms. Further benefits include double glazing, gas fired central heating and a garage en-block. The property is also being sold chain free so call our Bexhill office now on and book your appointment to view.
Communal Entrance Hallway
Stairs leading to all floors.
Private Entrance Hallway
Large storage cupboard with hanging space and shelving, large airing cupboard which houses hot water cylinder, water tank also with slatted shelving, radiator.
Kitchen (3.22 x 2.92 (10'6" x 9'6"))
Window to side elevation, fitted kitchen comprising a range of matching wall and base level units with roll top work surfaces, integrated electric double oven and grill, work top mounted electric hob with fitted extractor hood above, under counter space for fridge, plumbing space for washing machine, under counter space for freezer, inset bowl and a half sink with drainer and mixer tap, wall mounted gas central heating boiler, serving hatch through to dining space, part tiled walls.
Living/Dining Room (6.12 x 4.10 (20'0" x 13'5"))
Window to side elevation, sliding balcony doors to side elevation leading to west facing balcony which overlooks communal rear gardens, two radiators, ornamental feature fireplace with fitted electric fire, wall mounted down lighters.
Bedroom One (3.54 x 3.21 (11'7" x 10'6"))
Window to side elevation, radiator, range of fitted wardrobes with hanging space and shelving.
Bedroom Two (3.53 x 3.11 (11'6" x 10'2"))
Window to side elevation, radiator, fitted wardrobes with sliding doors with a range of hanging space and shelving.
Separate W.C
Obscured window to side elevation, low level w.C. Pedestal mounted wash hand basin with mixer tap and tiled splash back.
Shower Room
Obscured window to side elevation, radiator, white bathroom suite comprising pedestal mounted wash hand basin with mixer tap, low level w.C. Walk-in shower cubicle with glass sliding doors, wall mounted electric power shower and shower attachment.
Outside
Communal Gardens.
Maintenance Details
The property is share of freehold. Maintenance is approximately £1,600 per annum
Property Location
Marketed by Redwell Estates
Disclaimer Property descriptions and related information displayed on this page are marketing materials provided by Redwell Estates. estateagents365.uk does not warrant or accept any responsibility for the accuracy or completeness of the property descriptions or related information provided here and they do not constitute property particulars. Please contact Redwell Estates for full details and further information.


