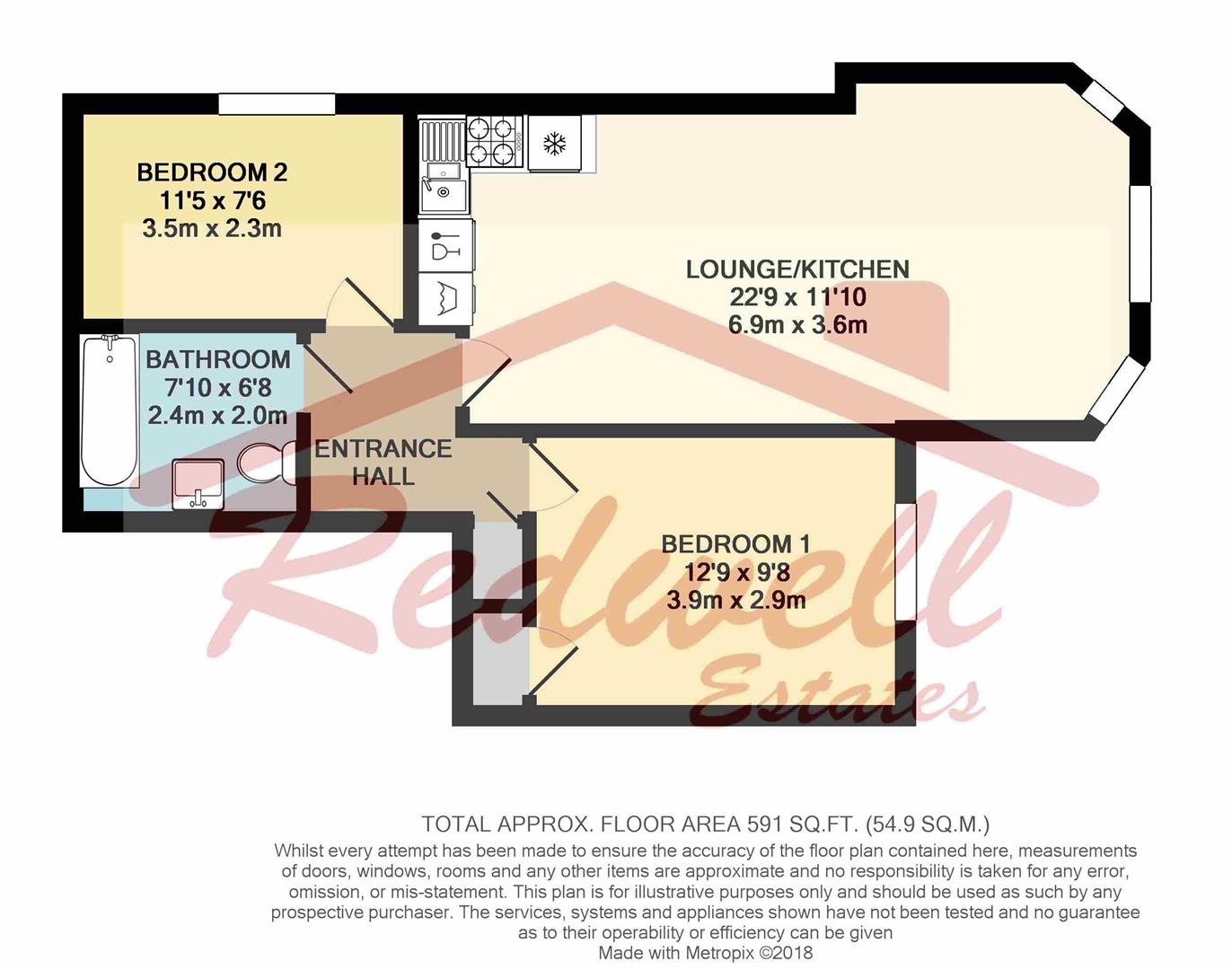Flat for sale in Bexhill-on-Sea TN40, 2 Bedroom
Quick Summary
- Property Type:
- Flat
- Status:
- For sale
- Price
- £ 159,950
- Beds:
- 2
- Baths:
- 1
- Recepts:
- 1
- County
- East Sussex
- Town
- Bexhill-on-Sea
- Outcode
- TN40
- Location
- Hastings Road, Bexhill-On-Sea TN40
- Marketed By:
- Redwell Estates
- Posted
- 2018-11-04
- TN40 Rating:
- More Info?
- Please contact Redwell Estates on 01424 317834 or Request Details
Property Description
Chain free. Redwell Estates are delighted to offer, this splendid two bedroom, first floor flat that is conveniently positioned for the shops and amenities within Bexhill Town Centre with its seafront and promenade. The nearby Bexhill College is located within a short walk from the property and the lovely Old Town and Manor Barn are also closeby. Inside you will find a well presented, modern flat with a lovely generous lounge which has its own kitchenette with a built in oven, an inset hob, extractor hood, integral washing machine and dishwasher and last but not least, an integral fridge. The bathroom is a good size with an over bath shower and there is an allocated parking space, number 19 to the rear of the building. The flat has double glazed windows and electric heating. An ideal First Time Buyer property or one to add to your investment portfolio. Could this be your next home? EPC Rating Band D (67). Call Redwell Estates on to arrange your viewing
Communal Entrance
There is a communal entrance hall with stairs to the upper floors accessed via the rear of the property
Entrance Hall
Private entrance door to the hallway, airing cupboard and access to all rooms, electric heater, power point.
Lounge With Kitchen (6.93 in to bay x 3.61 max (22'8" in to bay x 11'10)
A good sized lounge area with an adjoining integral kitchen with power points, phone point, television point, three double glazed windows.
Kitchen Area
A modern white kitchen with a range of matching fitted wall cupboards over laminate work tops with base units, cupboards underneath. Built in oven, hob & hood, integral dishwasher, integral fridge, and integral washing machine. This kitchen area an integral part of the lounge
Bedroom 1 (3.88 x 2.95 (12'8" x 9'8"))
Having double glazed windows, built in wardrobe, power points.
Bedroom 2 (3.50 x 2.25 (11'5" x 7'4"))
Double glazed window, power points.
Bathroom (2.38 x 2.02 (7'9" x 6'7"))
A white suite comprising: Panelled bath with shower over, shower screen, electric heated towel rail, low level WC, wash hand basin with pedestal, tiling to walls, extractor fan
Parking Space - Allocated
Space no19 is allocated to this flat.
Property Location
Marketed by Redwell Estates
Disclaimer Property descriptions and related information displayed on this page are marketing materials provided by Redwell Estates. estateagents365.uk does not warrant or accept any responsibility for the accuracy or completeness of the property descriptions or related information provided here and they do not constitute property particulars. Please contact Redwell Estates for full details and further information.


