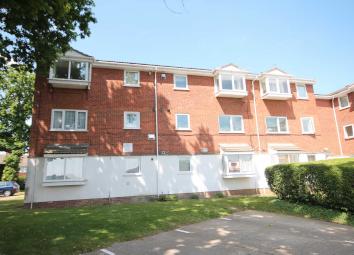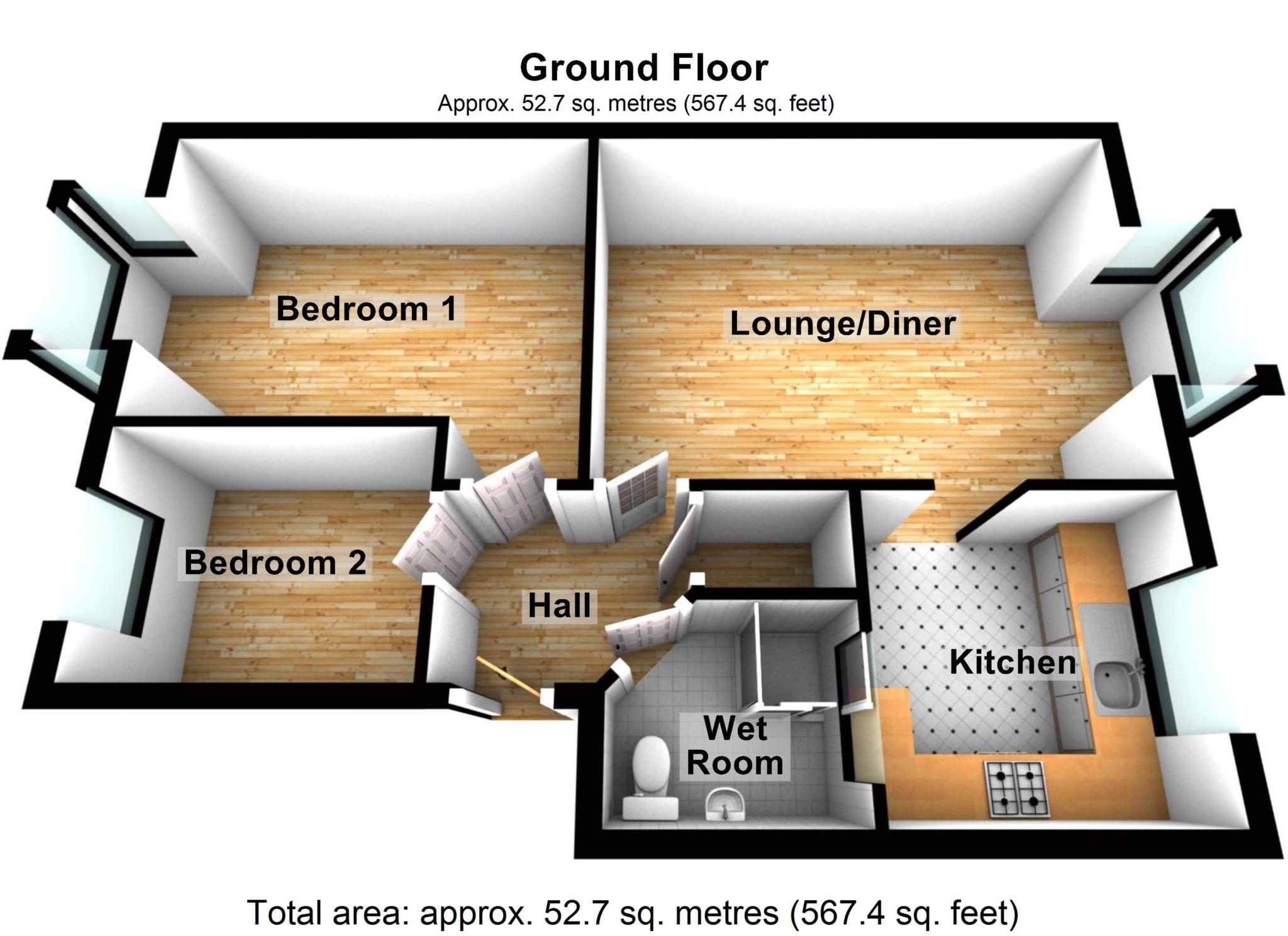Flat for sale in Belvedere DA17, 2 Bedroom
Quick Summary
- Property Type:
- Flat
- Status:
- For sale
- Price
- £ 225,000
- Beds:
- 2
- Baths:
- 1
- Recepts:
- 1
- County
- Kent
- Town
- Belvedere
- Outcode
- DA17
- Location
- Heathdene Drive, Belvedere DA17
- Marketed By:
- Able Estates
- Posted
- 2024-04-19
- DA17 Rating:
- More Info?
- Please contact Able Estates on 01322 584701 or Request Details
Property Description
Located on a popular Residential development in Upper Belvedere is this 2 Bedroom Ground Floor Flat that is offered Chain Free & benefits from Double Glazing, Gas Central Heating & Residents Parking.
Once your past the Entry Phone System you will find a well kept Communal Hallway leading to your flat, step inside to find an Entrance Hall, Wet Room, 2 Bedrooms, 16 Foot Lounge / Diner and a Fitted Kitchen with built in Oven & Hob.
Benefits to note include Double Glazing, Gas Central Heating (untested), Entry Phone System, plus the added benefit of no chain.
The property is located within walking distance of Nuxley Village, Bus Routes & Belvedere Train Station - Zone 5 which is on the same line / 2 stops from Abbey Wood which will have Crossrail running from it in the not to distant future.
In terms of running costs the seller has advised they pay £110.25 Per Month Service Charge which includes Ground Rent & Building Insurance and the lease term is 99 years from 1st June 2015 so by the time the property completes there will be 95 years un expired.
As you can see from the above this property has lots to offer and if would like to book a viewing then please call us and we will be happy to help.
We can also help with your mortgage to so if you would like some professionaladvice just let us know.
Lounge / Diner. - 16'0" (4.88m) x 11'6" (3.51m)
Kitchen - 8'6" (2.59m) x 8'6" (2.59m)
Bedroom 1 - 13'0" (3.96m) x 10'0" (3.05m)
Bedroom 2 - 9'0" (2.74m) x 7'0" (2.13m)
Notice
Please note we have not tested any apparatus, fixtures, fittings, or services. Purchasers must undertake their own investigation into the working order of these items. All measurements are approximate and photographs provided for guidance only.
Property Location
Marketed by Able Estates
Disclaimer Property descriptions and related information displayed on this page are marketing materials provided by Able Estates. estateagents365.uk does not warrant or accept any responsibility for the accuracy or completeness of the property descriptions or related information provided here and they do not constitute property particulars. Please contact Able Estates for full details and further information.


