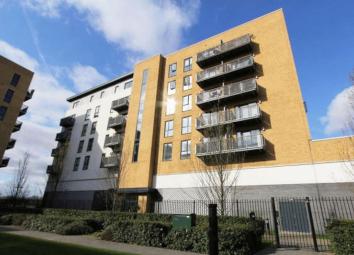Flat for sale in Belvedere DA17, 1 Bedroom
Quick Summary
- Property Type:
- Flat
- Status:
- For sale
- Price
- £ 225,000
- Beds:
- 1
- Baths:
- 1
- Recepts:
- 1
- County
- Kent
- Town
- Belvedere
- Outcode
- DA17
- Location
- Clydesdale Way, Belvedere DA17
- Marketed By:
- Doorsteps.co.uk, National
- Posted
- 2024-04-02
- DA17 Rating:
- More Info?
- Please contact Doorsteps.co.uk, National on 01298 437941 or Request Details
Property Description
This immaculate one bedroom property is positioned on the second floor of this highly popular and well-maintained modern development in Belvedere.
The apartment is one of the larger plots available at over 600sqft and boasts bright and airy accommodation briefly comprising entrance hall, modern fitted kitchen encompassing contemporary units and a range of integrated appliances, spacious open plan living room with sliding doors to a private balcony, double bedroom with fitted mirrored wardrobes and a modern luxury bathroom with white sanitary ware, chrome fittings and ceramic tiling.
There is plenty of storage available, with two large cupboards in the hallway with one housing plumbing for a washing machine. Externally the property offers secure gated parking, residents only roof terrace and communal gardens.
Further benefits include high performance glazing, electric room heaters, video intercom, lift access and engineered wood flooring.
Belvedere Park is an attractive development with a distinct community feel set in pleasant landscaped gardens and offers many on-site amenities including gymnasium, public house and supermarket.
Residents will also enjoy the excellent travel connections with Belvedere train station situated just 500 metres away offering regular services to London Bridge in just 30 minutes and Dartford in 12 minutes. Being just one stop from Abbey Wood station, this property would make an ideal investment and will benefit from the forthcoming Crossrail high speed rail service. In addition regular bus services can also take residents into the surrounding areas, such as nearby Bexleyheath for high street shopping, and Bluewater, the uk’s fourth largest shopping centre.
Early internal viewings are highly recommended.
Interior Entrance Hall: Door to side, two built in cupboards housing plumbing for washing machine.
Lounge: 20' x 11'7" (6.1m x 3.53m). Double glazed patio door to front leading onto private balcony, engineered wood flooring, electric heater, open plan to kitchen.
Kitchen: 8'6" x 6'7" (2.6m x 2m). A range of wall and base units, stainless steel sink with mixer tap, integrated oven and 4 ring electric hob with stainless steel splash back and hood over, space for dish washer and fridge freezer, vinyl flooring.
Bedroom: 16'1" (4.9m) (at widest point) x 10' (3.05m). Double glazed window to front, built in mirrored wardrobe.
Bathroom: Suite consisting of panelled bath with glass shower screen and shower attachment, wash hand basin on pedestal, low level WC, heated towel rail, part tiled walls, vinyl flooring, extractor fan.
Parking: Allocated parking bay.
Property Location
Marketed by Doorsteps.co.uk, National
Disclaimer Property descriptions and related information displayed on this page are marketing materials provided by Doorsteps.co.uk, National. estateagents365.uk does not warrant or accept any responsibility for the accuracy or completeness of the property descriptions or related information provided here and they do not constitute property particulars. Please contact Doorsteps.co.uk, National for full details and further information.


