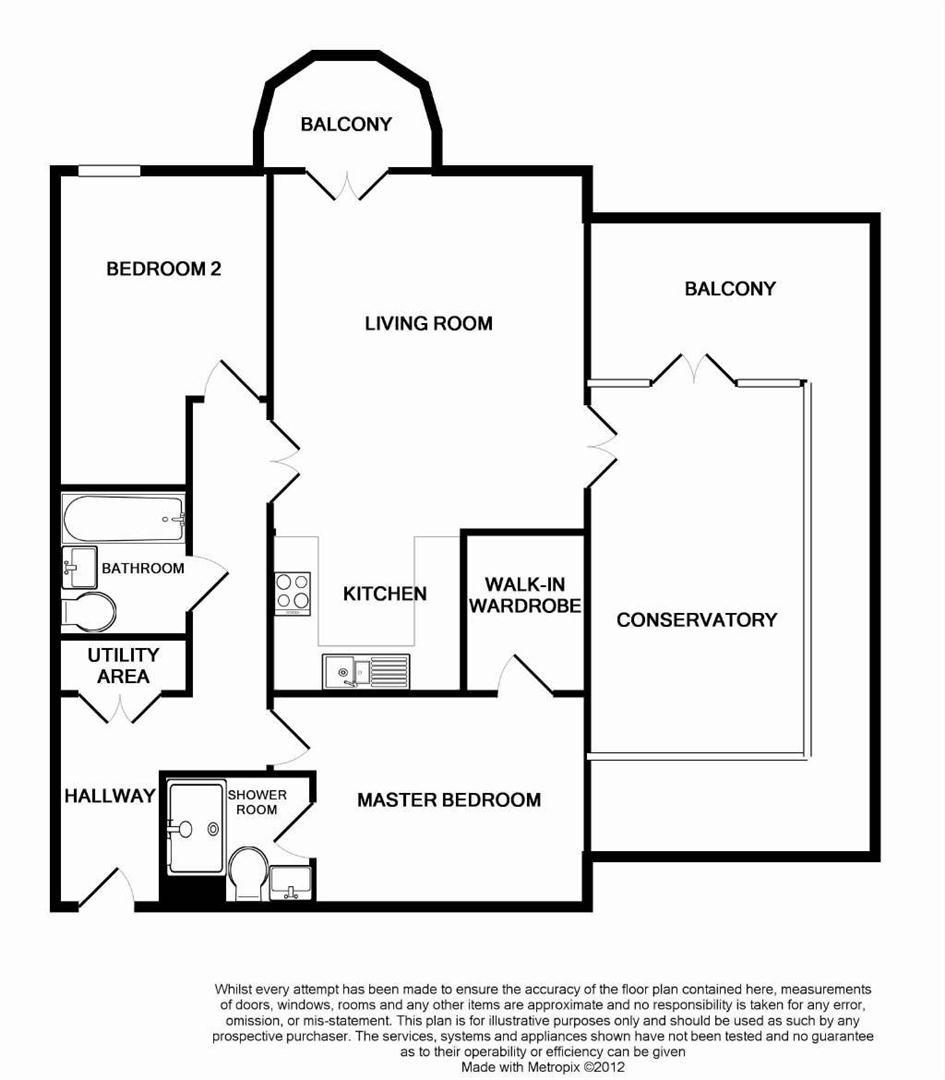Flat for sale in Belper DE56, 2 Bedroom
Quick Summary
- Property Type:
- Flat
- Status:
- For sale
- Price
- £ 299,950
- Beds:
- 2
- Baths:
- 2
- Recepts:
- 2
- County
- Derbyshire
- Town
- Belper
- Outcode
- DE56
- Location
- Station Rise, Duffield, Belper DE56
- Marketed By:
- Fletcher & Company
- Posted
- 2019-02-08
- DE56 Rating:
- More Info?
- Please contact Fletcher & Company on 01332 494529 or Request Details
Property Description
Stylish apartment with garage - Second floor modern two bedroom apartment with desirable features including conservatory with roof top terrace and balcony set in a sought after gated development within a short stroll to Duffield Village amenities and offered for sale with no chain involved.
The property is within minutes to Duffield Village centre, Ecclesbourne School/William Gilbert, Meadows, bus stop (regular bus services ) and railway station is on the door step.
The village itself provides an excellent range of amenities including a selection of shops, cafes, doctors, restaurants and public houses. Local recreational facilities within the village include squash, tennis, cricket, football, rugby and the noted Chevin golf course.
A further point to note is that the Derwent Valley in which the village of Duffield nestles is one of the few world heritage sites.
Secure Communal Entrance Hall
With secure door, stairs and hi-tec lift system to all apartments.
Spacious Entrance Hall To Apartment
With entrance door with chrome fittings, spy hole, chrome power sockets and light switches, coat hangers, plate rack, telephone intercom system, under floor heating and smoke alarm.
Open Plan Lounge/Dining Area/Kitchen (6.91m x 5.23m x 4.32m x 2.64m overall (22'8" x 17')
Lounge Area
With under-floor heating, chrome power sockets and light switches, fitted wall light, TV point, telephone point, open space leading into the dining/kitchen area and double glazed French doors opening onto balcony.
Kitchen/Dining Area
With 1 ½ bowl stainless steel sink unit with chrome mixer tap, base units with drawer and cupboard fronts, tiled splash-backs, wall and base fitted units with matching worktops, built-in stainless steel four ring gas hob with extractor hood over, built-in stainless steel electric fan assisted oven, integrated dishwasher, integrated fridge/freezer, tiled floor area with under-floor heating, extractor fan and open space leading back into the lounge area.
Balcony
With decked floor, south facing aspect.
Featured Conservatory (5.05m x 2.90m (16'7" x 9'6"))
With fitted blinds, double glazed French doors opening onto roof top terrace, double glazed French doors opening back into the open plan lounge/dining/kitchen area and pleasant far reaching views.
Master Double Bedroom (4.32m x 2.95m (14'2" x 9'8"))
With under-floor heating, chrome power sockets and light switches, TV point, telephone point, double glazed window and internal door with chrome fittings.
Walk-In Wardrobe (1.60m x 1.52m (5'3" x 5'))
Providing storage with fitted shelving and hanging rails.
En-Suite Wet Room/Shower Room (2.01m x 1.68m (6'7" x 5'6"))
With shower, fitted wash basin with chrome fittings, low level WC, tiled splash-backs, tiled flooring (under-floor heating), heated chrome towel rail/radiator, extractor fan, spotlights to ceiling, fluorescent light with shaver point, fitted mirror medicine cabinet and internal door with chrome fittings.
Double Bedroom 2 (4.14m x 2.90m x 1.68m (13'7" x 9'6" x 5'6"))
With under-floor heating, chrome power sockets and light switches, TV point, telephone point, double glazed window and internal door with chrome fittings.
Bathroom (1.91m x 1.68m (6'3" x 5'6"))
In white with bath with chrome mixer tap/shower attachment and shower screen door, fitted wash basin with chrome fittings and storage cupboard beneath, low level WC, tiled splash-backs, tiled flooring (under-floor heating), heated chrome towel rail/radiator, extractor fan, fluorescent light with shaver point, fitted mirror medicine cabinet and internal door with chrome fittings.
Useful Laundry Cupboard
With plumbing for automatic washing machine and tumble dryer space above, wall mounted Vaillant combination boiler (2018), also providing storage with power and lighting and double opening doors with chrome fittings.
Allocated Car Parking Space
The apartment benefits from one allocated car parking space.
Garage (5.99m x 2.95m (19'8" x 9'8"))
With concrete flooring, power, lighting and electric remote control up and over front door.
Gated Entrance
The development benefits from remote control electric secure gates.
Visitors Car Parking Spaces
The development also offers visitors car parking spaces.
Communal Grounds And Gardens
There are well kept and managed communal grounds and gardens with lighting.
Tenure
The apartment is sold with a share of the freehold. The property was built in 2008. There is a monthly service charge of approximately £136.00 per month to include buildings insurance, communal gardens/lighting/cleaning/lifts/electric gates.
Property Location
Marketed by Fletcher & Company
Disclaimer Property descriptions and related information displayed on this page are marketing materials provided by Fletcher & Company. estateagents365.uk does not warrant or accept any responsibility for the accuracy or completeness of the property descriptions or related information provided here and they do not constitute property particulars. Please contact Fletcher & Company for full details and further information.


