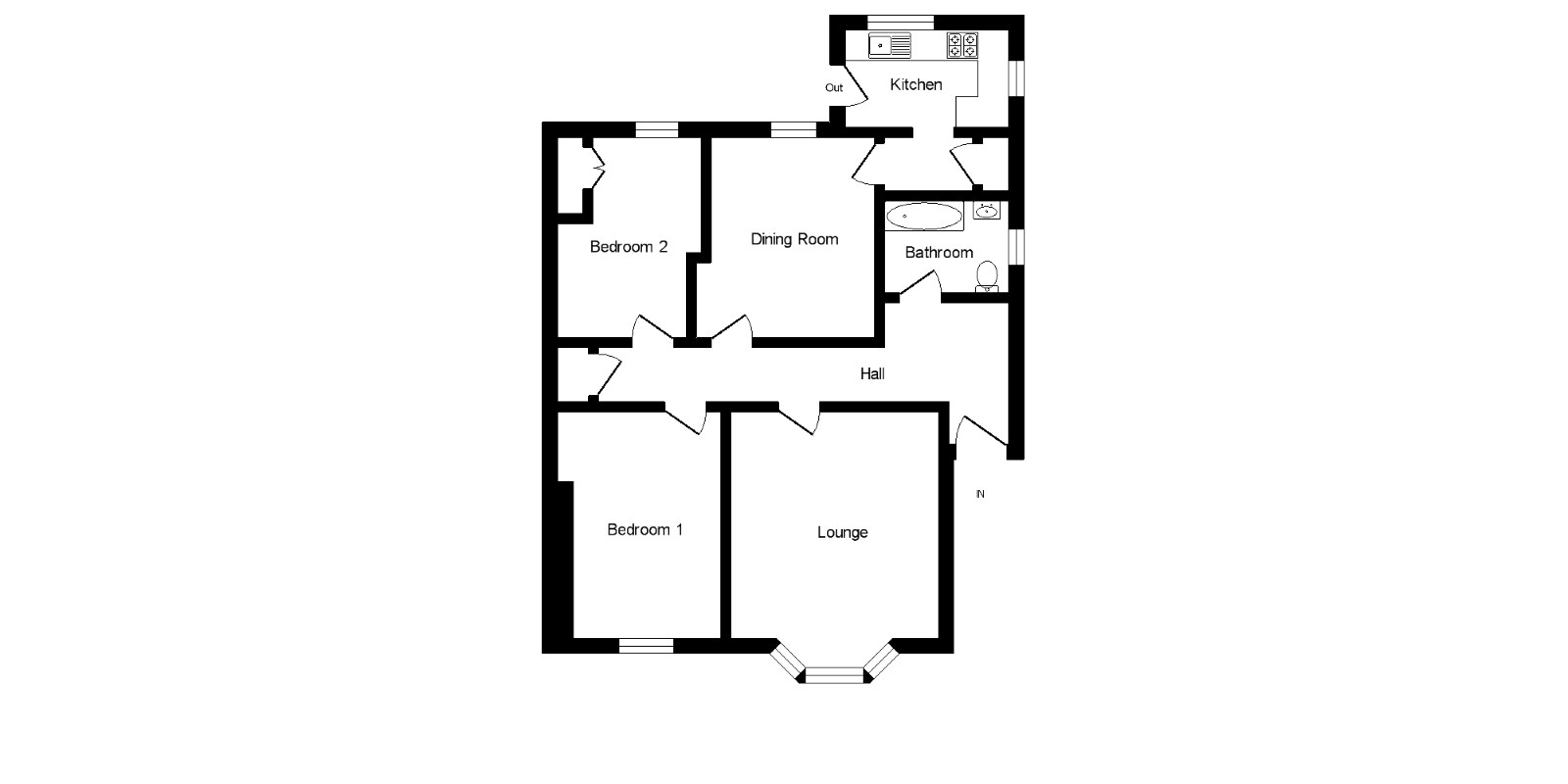Flat for sale in Beith KA15, 2 Bedroom
Quick Summary
- Property Type:
- Flat
- Status:
- For sale
- Price
- £ 110,000
- Beds:
- 2
- Baths:
- 1
- Recepts:
- 1
- County
- North Ayrshire
- Town
- Beith
- Outcode
- KA15
- Location
- Kings Road, Beith, North Ayrshire, . KA15
- Marketed By:
- Slater Hogg & Howison - Paisley Sales
- Posted
- 2018-09-14
- KA15 Rating:
- More Info?
- Please contact Slater Hogg & Howison - Paisley Sales on 0141 376 8385 or Request Details
Property Description
A generously proportioned lower conversion, situated within one of Beith’s most popular addresses. The property boasts a wealth of period features, generous grounds and a flexible layout which can be configured to suit a variety of tastes and requirements.The accommodation opens to a welcoming reception hall, which leads to all of the main apartments. The living room is bright and spacious, retaining original ceiling mouldings, and boasting a deep bay window and feature fireplace. There are two well proportioned bedrooms, each of which benefit from feature fireplaces. The dining room comprises a solid fuel stove and gives access to the breakfasting kitchen. Completing the accommodation is a three piece family bathroom. The property features double glazing, gas central heating and garden ground. This is an exceptional property in an established setting which should not be missed.
Lounge13'1" x 14'5" (3.99m x 4.4m).
Dining Room10'5" x 12'9" (3.18m x 3.89m).
Kitchen10'5" x 6'2" (3.18m x 1.88m).
Bedroom 110'2" x 14'5" (3.1m x 4.4m).
Bedroom 29'2" x 12'9" (2.8m x 3.89m).
Bathroom7'6" x 5'10" (2.29m x 1.78m).
Property Location
Marketed by Slater Hogg & Howison - Paisley Sales
Disclaimer Property descriptions and related information displayed on this page are marketing materials provided by Slater Hogg & Howison - Paisley Sales. estateagents365.uk does not warrant or accept any responsibility for the accuracy or completeness of the property descriptions or related information provided here and they do not constitute property particulars. Please contact Slater Hogg & Howison - Paisley Sales for full details and further information.


