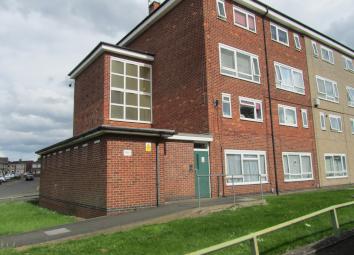Flat for sale in Bedworth CV12, 2 Bedroom
Quick Summary
- Property Type:
- Flat
- Status:
- For sale
- Price
- £ 94,950
- Beds:
- 2
- Baths:
- 1
- Recepts:
- 1
- County
- Warwickshire
- Town
- Bedworth
- Outcode
- CV12
- Location
- Lydgate Court, Bedworth, Warwickshire CV12
- Marketed By:
- Russell Cope
- Posted
- 2024-04-16
- CV12 Rating:
- More Info?
- Please contact Russell Cope on 024 7511 9648 or Request Details
Property Description
Entrance porch Enclosed entrance porch having Hardwood entrance door and tiled flooring.
Entrance hall Hardwood entrance door, laminate flooring, single central heating radiator, stairs rising to first floor. Doors leading to kitchen and lounge.
Kitchen 10' 2" x 9' 11" (3.101m x 3.037m) Fitted with range of matching base units and wall cupboards, roll top work surfaces, inset single drainer stainless steel sink unit, extractor fan, vinyl floor covering, single central heating radiator, UPVC double glazed window to rear aspect, large built in under stairs storage cupboard, wall mounted combi boiler.
Lounge 14' 0" x 13' 5" (4.277m x 4.090m) UPVC double glazed window to rear aspect, laminate flooring, feature fireplace with electric fire, single central heating radiator.
Stairs and landing Fitted carpet, built in storage cupboard.
Bedroom one 14' 5" x 9' 10" (4.416m x 3.004m) UPVC double glazed window to rear aspect, fitted carpet, single central heating radiator, built in storage cupboard.
Bedroom two 12' 10" x 8' 11" (3.912m x 2.730m) UPVC double glazed window to front aspect, laminate flooring, single central heating radiator, built in storage cupboard.
Bathroom Panelled bath with shower attachment, wash hand basin set into vanity unit, low level w.c, laminate flooring, central heating radiator, UPVC double glazed window to front aspect.
Property Location
Marketed by Russell Cope
Disclaimer Property descriptions and related information displayed on this page are marketing materials provided by Russell Cope. estateagents365.uk does not warrant or accept any responsibility for the accuracy or completeness of the property descriptions or related information provided here and they do not constitute property particulars. Please contact Russell Cope for full details and further information.

