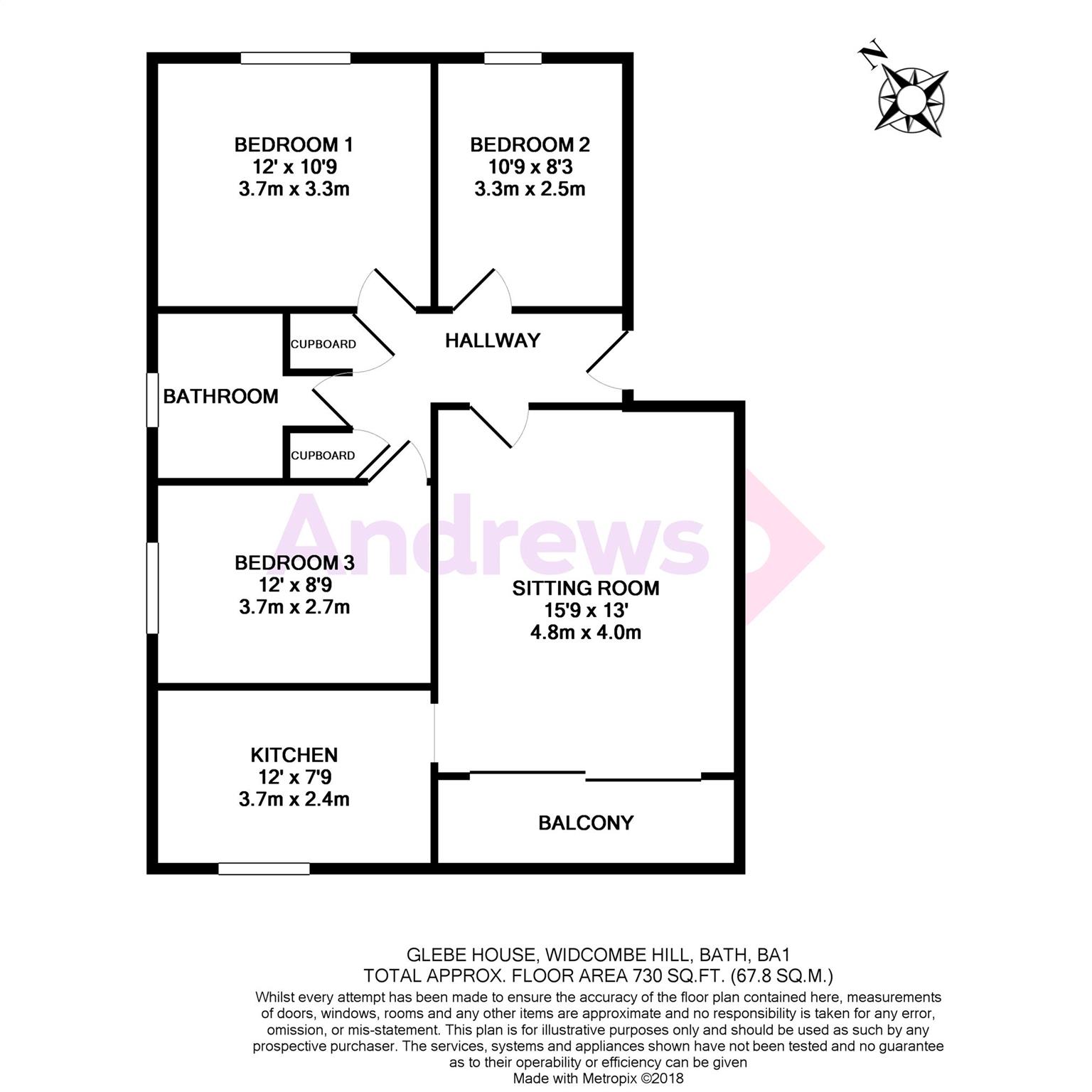Flat for sale in Bath BA2, 3 Bedroom
Quick Summary
- Property Type:
- Flat
- Status:
- For sale
- Price
- £ 335,000
- Beds:
- 3
- Baths:
- 1
- Recepts:
- 1
- County
- Bath & N E Somerset
- Town
- Bath
- Outcode
- BA2
- Location
- Widcombe Hill, Bath, Somerset BA2
- Marketed By:
- Andrews - Bath Central
- Posted
- 2019-01-08
- BA2 Rating:
- More Info?
- Please contact Andrews - Bath Central on 01225 839320 or Request Details
Property Description
A prime location with a variety of pretty homes of different ages. Located a short distance up the hill with Bath University at the top of the hill and buzzy suburb of shops and eateries at the bottom. Widcombe High Street boasts an array of quality restaurants, friendly cafes and independent shops. There is an annual summer street party and plenty of events and clubs. The centre of the city is only across the footbridge where mainline trains to London and Bristol make this a superb location for commuters. The house is well situated for the catchment area for Beechen Cliff and Widcombe Infant Schools among others.
The apartment is at the bottom of Widcombe Hill opposite St Matthews Church. Entering the block of apartments the property is on the first floor. Once inside there are three bedrooms with two to the front and one to the side. All the bedrooms are a good size. There is a modern bathroom. The living room faces the rear with sliding doors to a 13' balcony from which there are views to Prior Park Buildings and up to Alexandra Park. There is parking under the property from the rear car park with a single garage.
Agent's note:
As this is a leasehold property you are likely to be responsible for management charges and ground rent. You may also incur fees for items such as leasehold packs and in addition you will also need to check the remaining length of the lease. You must therefore consult with your legal representatives on these matters at the earliest opportunity before making a decision to purchase.
Entrance Hall
Entry phone. Airing cupboard. Storage cupboard. Doors to sitting room, bathroom and all three bedrooms.
Sitting Room (4.80m x 3.96m)
Double glazed sliding doors to enclosed 13'0 x 4'5 balcony with views towards Alexandra Park. Coved ceiling. Electric storage heater. TV point. Phone point. Power points. Door to kitchen.
Kitchen (3.66m x 2.36m)
Double glazed window to rear. Tiled splash backs. Inset sink and drainer unit. Range of matching base and wall units, cupboards and drawers. Laminated worktops. Space and plumbing for washing machine. Cooker point. Space for fridge/freezer. Power points.
Bedroom 1 (3.66m x 3.28m)
Double glazed window to side. Coved ceiling. Electric storage heater. Power points.
Bedroom 2 (3.28m x 2.51m)
Double glazed window to front. Coved ceiling. Electric storage heater. Power points.
Bedroom 3 (3.66m x 2.67m)
Double glazed window to side. Coved ceiling. Electric storage heater. Power points.
Bathroom (2.24m x 1.83m)
Window to side. Part tiled walls. Panelled bath with shower over. Wash hand basin. Low level WC. Heated towel rail. Wall mounted panel heater. Tiled floor.
Property Location
Marketed by Andrews - Bath Central
Disclaimer Property descriptions and related information displayed on this page are marketing materials provided by Andrews - Bath Central. estateagents365.uk does not warrant or accept any responsibility for the accuracy or completeness of the property descriptions or related information provided here and they do not constitute property particulars. Please contact Andrews - Bath Central for full details and further information.


