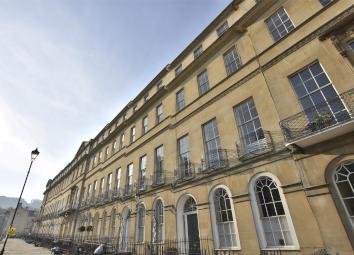Flat for sale in Bath BA2, 1 Bedroom
Quick Summary
- Property Type:
- Flat
- Status:
- For sale
- Price
- £ 425,000
- Beds:
- 1
- County
- Bath & N E Somerset
- Town
- Bath
- Outcode
- BA2
- Location
- Sydney Place, Bath, Somerset BA2
- Marketed By:
- Andrews - Bath Central
- Posted
- 2024-04-02
- BA2 Rating:
- More Info?
- Please contact Andrews - Bath Central on 01225 839320 or Request Details
Property Description
Sydney Place is a beautiful terrace built in the early 1800's and designed by John Pinch the elder. The design of the building is fabulously elegant with wide pavements to the front that lead up to Kennet and Avon Canal, down to World Famous Great Pulteney Street and with the stunning Holburne Museum across the road.
This truly wonderful apartment is set on the second floor with well presented communal areas. The main sitting room has windows that overlook Sydney Gardens and the Holburne. The shutters to the sash windows are in place. The kitchen is in good order with white gloss units and space for a table. The bedroom to the rear is a delight. There are built in cupboards and wardrobes along with leafy views to Bathwick St Mary's Church. There are feature fireplaces throughout the apartment. The generous en-suite has a double shower and a Japanese plunge pool. The hallway is a good size and has an additional shower room. There is also a study/occasional bedroom with internal window to the sitting room. From here there is a step ladder leading up to the mezzanine sleeping or storage level.
Agent's note:
As this is a leasehold property you are likely to be responsible for management charges and ground rent. You may also incur fees for items such as leasehold packs and in addition you will also need to check the remaining length of the lease. You must therefore consult with your legal representatives on these matters at the earliest opportunity before making a decision to purchase.
Entrance Hall
Cornicing. Entry phone. Wall mounted radiator. Doors to sitting room, kitchen, bedroom, study and shower room.
Shower Room/W.C.
Fully tiled walls. Shower cubicle. Wash hand basin Low level WC. Extractor fan. Tiled flooring.
Sitting Room (5.36m x 5.28m)
Two sash windows with working shutters overlooking Holbourne Museum. Coving. Period ornate cast iron fireplace with marble mantle. Two radiators. TV point. Power points.
Kitchen (5.36m x 2.36m)
Two sash windows with working shutters overlooking Holbourne Museum. Coving. Cast iron fireplace. One and a half bowl inset sink and drainer unit. Range of matching white, high-gloss base and wall units, cupboards and drawers. Laminated worktops. Integrated fringe/freezer. Space and plumbing for washing machine. Fitted electric oven. Inset gas hob. Concealed cooker hood. Power points. Tiled flooring.
Bedroom (4.95m x 4.72m)
Two sash windows with working shutters to rear overlooking Bathwick St Mary's Church. Coving. Built-in wardrobes. Period ornate cast iron fireplace with marble mantle. Cupboard housing wall mounted boiler. Radiator. Power points.
En-Suite Bathroom
Recessed lighting. Fully tiled walls. Walk-in double shower enclosure. Japanese plunge bath with built-in blue LED lighting. Wall mounted wash hand basin with large wall mounted mirrored vanity cupboard above. Low level WC. Extractor fan. Tiled flooring.
Study/Occasional Bedroom (3.68m x 1.73m)
Internal window to sitting room. Coving. Cast iron fireplace. Built-in cupboard and workspace. Power points. Steps up to mezzanine storage.
Mezzanine Storage (2.57m x 1.83m)
3'2 height. Accessed via steps from study/occasional bedroom.
Property Location
Marketed by Andrews - Bath Central
Disclaimer Property descriptions and related information displayed on this page are marketing materials provided by Andrews - Bath Central. estateagents365.uk does not warrant or accept any responsibility for the accuracy or completeness of the property descriptions or related information provided here and they do not constitute property particulars. Please contact Andrews - Bath Central for full details and further information.


