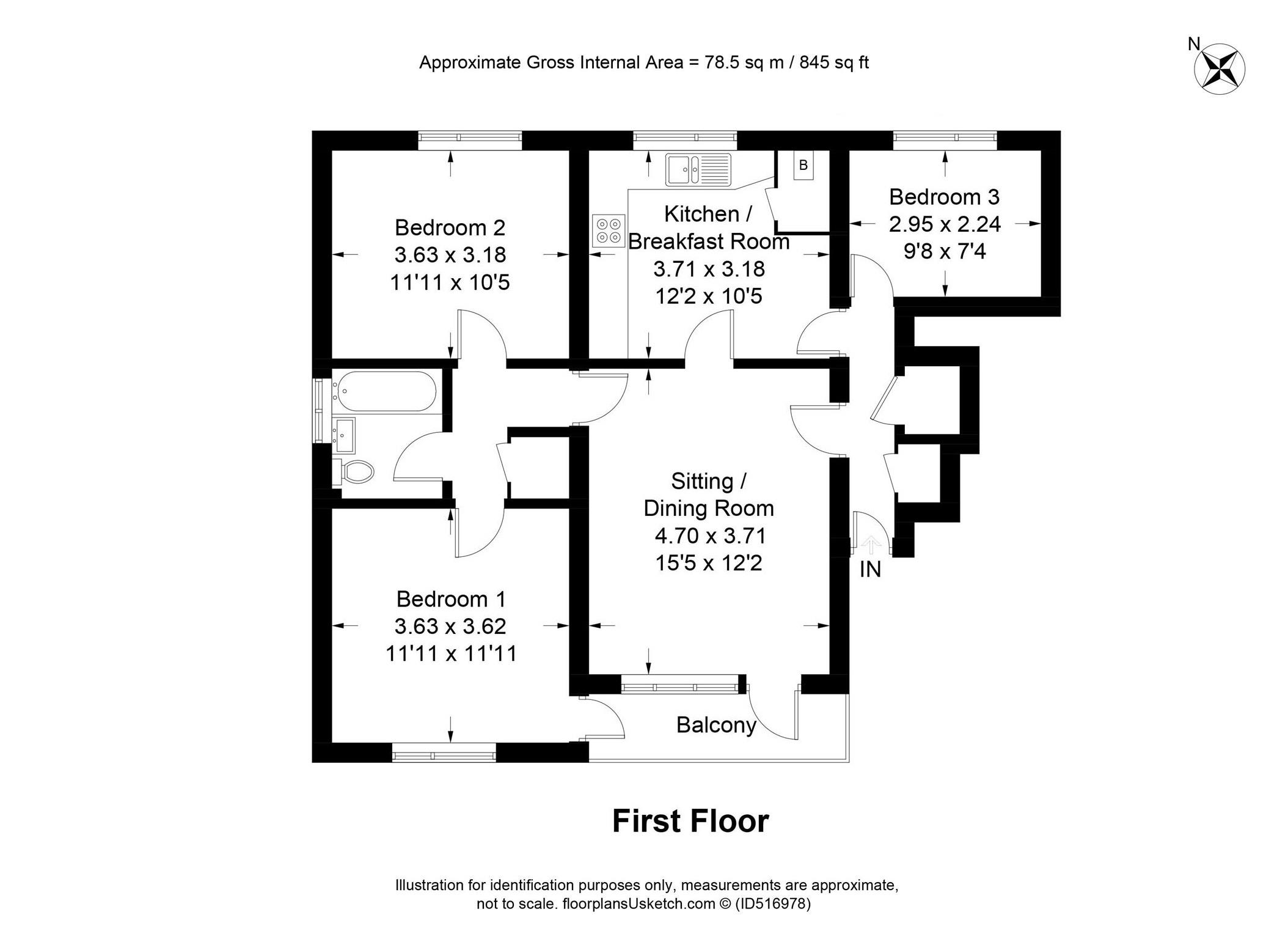Flat for sale in Bath BA1, 3 Bedroom
Quick Summary
- Property Type:
- Flat
- Status:
- For sale
- Price
- £ 215,000
- Beds:
- 3
- Baths:
- 1
- Recepts:
- 1
- County
- Bath & N E Somerset
- Town
- Bath
- Outcode
- BA1
- Location
- Solsbury Way, Bath, Somerset BA1
- Marketed By:
- Andrews - Bath Camden Road
- Posted
- 2024-04-02
- BA1 Rating:
- More Info?
- Please contact Andrews - Bath Camden Road on 01225 839703 or Request Details
Property Description
Situated in Fairfield Park, this is an ideal location for those looking for access to Bath city centre, impressive views and countryside close by. Milsom Street is just 1.2 miles, with a regular bus service to the city centre on Solsbury Way. Local amenities can be found on Camden Road and in Larkhall village. The Ofsted 'good' rated St. Stephen's Primary school is less than half a mile away on Richmond Place and the M4 is accessible without having to cross the city. There is a bus stop on the road directly opposite the flat.
This first floor apartment has a spacious, bright feel to it and is tucked away in the corner of this purpose built block. It doesn’t feel overlooked and has great views through the generous windows. The property has been in the same ownership for 35 years and is in need of modernisation. The accommodation consists of a good size reception room with doors out to private balcony and pleasant views. Next door is a kitchen and third bedroom which could accommodate a small double bed or make a good study or nursery. There are two further double bedrooms, one with a door out to the balcony and a bathroom.
The property comes with a garage and has an additional storage area in the communal storage basement.
Agent's note:
As this is a leasehold property you are likely to be responsible for management charges and ground rent. You may also incur fees for items such as leasehold packs and in addition you will also need to check the remaining length of the lease. You must therefore consult with your legal representatives on these matters at the earliest opportunity before making a decision to purchase.
Entrance Hall
Two storage/cloaks cupboards. Doors to sitting/dining room, kitchen/breakfast room and bedroom 3.
Sitting/Dining Room (4.70m x 3.71m)
Window with secondary glazing to front. Hatch through to kitchen/breakfast room. Wall mounted radiator. Power points. Doors to entrance hall and inner hall.
Balcony (3.76m x 1.14m)
Enclosed. Doors to sitting/dining room and bedroom 1.
Kitchen/Breakfast Room (3.71m x 3.18m)
Window to rear. Tiled splash backs. Stainless steel inset sink and drainer unit. Range of matching base and wall units, cupboards and drawers. Laminated worktops. Space and plumbing for washing machine. Cooker point. Hatch through to sitting/dining room. Cupboard housing gas central heating boiler. Wooden floor boards. Power points. Wall mounted radiator.
Inner Hall
Built-in storage cupboard. Doors to sitting/dining room, kitchen/breakfast room, bedroom 1, bedroom 2 and bathroom.
Bedroom 1 (3.63m x 3.63m)
Window to front with far reaching views. Wooden floorboards. Wall mounted radiator. Power points. Doors to inner hall and out to balcony.
Bedroom 2 (3.63m x 3.18m)
Window to rear with views towards Bathford. Wooden floorboards. Wall mounted radiator. Power points. Door to inner hall.
Bedroom 3 (2.95m x 2.24m)
Window to rear. Wooden floorboards. Power points. Door to entrance hall.
Bathroom (1.98m x 1.68m)
Window to side. Part tiled walls. Panelled bath with mixer tap and shower attachment. Pedestal wash hand basin. Low level WC. Door to inner hall.
Garage
Integral garage directly underneath with up and over door.
Property Location
Marketed by Andrews - Bath Camden Road
Disclaimer Property descriptions and related information displayed on this page are marketing materials provided by Andrews - Bath Camden Road. estateagents365.uk does not warrant or accept any responsibility for the accuracy or completeness of the property descriptions or related information provided here and they do not constitute property particulars. Please contact Andrews - Bath Camden Road for full details and further information.


