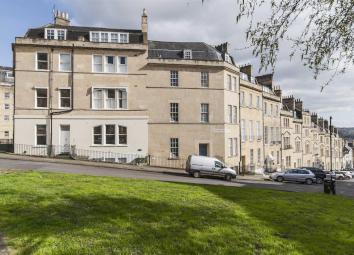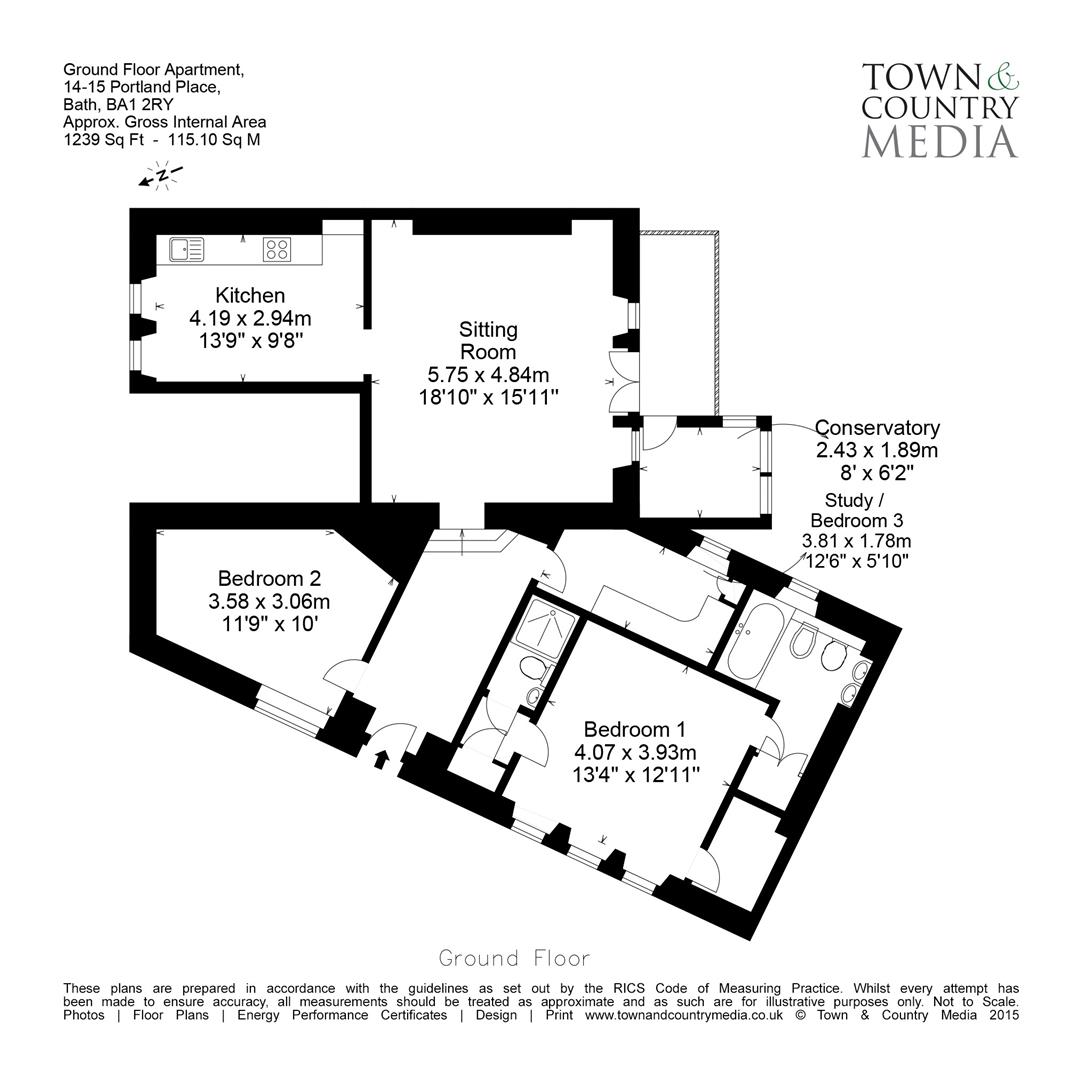Flat for sale in Bath BA1, 2 Bedroom
Quick Summary
- Property Type:
- Flat
- Status:
- For sale
- Price
- £ 525,000
- Beds:
- 2
- Baths:
- 2
- County
- Bath & N E Somerset
- Town
- Bath
- Outcode
- BA1
- Location
- Portland Place, Bath BA1
- Marketed By:
- The Apartment Company
- Posted
- 2024-04-02
- BA1 Rating:
- More Info?
- Please contact The Apartment Company on 01225 288037 or Request Details
Property Description
Full description We are delighted to bring this stunning Georgian apartment to the market. The property is beautifully presented and is ready to move straight into. Having its own front door is a huge bonus and quite rare. The property comprises; Sitting room, kitchen, master bedroom with en suite, second bedroom, one single bedroom/study, shower room. To the rear of the property there is a balcony and a conservatory which provide outdoor living space and fabulous south facing views. The Apartment is only a few minutes' walk from the city centre and has local amenities very close. The property is situated perfectly for providing easy access to the M4. Viewing highly recommended.
Sitting room 18' 10" x 15' 11" (5.74m x 4.85m) Two sash windows to side elevation. French doors to side elevation leading out onto the balcony. Original shutters. Fitted shelving. Feature fireplace with electric fire. TV point. Smoke detector. Wall mounted radiator.
Kitchen 13' 9" x 9' 8" (4.19m x 2.95m) Two sash windows to side elevation with original shutters. Fully fitted kitchen with wall and base cabinets. Integrated oven, four ring gas hob, extractor fan, large fridge/freezer, dishwasher. 1.5 sink with mixer tap. Stainless steel splash back. Tall ceiling. Cornicing. Ceiling fan.
Study 12' 6" x 5' 10" (3.81m x 1.78m) Window to rear elevation. Fitted work surface with drawers and wall shelving and storage. Tall ceilings. Loft access. Cupboard housing combi boiler. Wall mounted radiator.
Conservatory 8' 0" x 6' 2" (2.44m x 1.88m) Four windows to side and rear elevation. Tiled flooring.
Balcony Wooden flooring. Iron railing. Stunning views. Space for dining.
Master bedroom 13' 4" x 12' 11" (4.06m x 3.94m) Three sash windows to front elevation with original shutters. Wall mounted radiator. Walk in storage cupboard with hanging space and shelf, loft access. Tall ceilings. Cornicing. TV point.
Ensuite Window to rear elevation. Panelled bath with shower head and glass bi folding door. Wash hand basin with mixer tap and storage cupboard below. Low level WC. Chrome heated towel rail. Tiled throughout. Tall ceilings. Cornicing. Storage cupboard with space for washing machine.
Bedroom 11' 9" x 10' 0" (3.58m x 3.05m) Sash window to front elevation. Wall mounted radiator. Fuse box. TV point. Tall ceilings. Ceiling fan.
Shower room Shower with glass bi folding door. Wash hand basin with mixer tap. Low level WC. Wall mounted radiator. Spotlighting. Tiled to splash prone areas.
Cloakroom Hanging rail and shelf above.
Hallway Wall mounted radiator. Spotlighting. Steps leading up to sitting room. Fitted shelving.
Additional information Tenure: Leasehold
Length of lease: 999 years from 1977
Management Company: Hml Chilton
Service Charge: Approx. £459.05 per quarter
Ground Rent: Approx. Na
Council Tax Band: D
Parking: Residents permit parking
viewing arrangements Strictly via the sole agents;
The Apartment Company
4 Queen Street
Bath
BA1 1HE
Property Location
Marketed by The Apartment Company
Disclaimer Property descriptions and related information displayed on this page are marketing materials provided by The Apartment Company. estateagents365.uk does not warrant or accept any responsibility for the accuracy or completeness of the property descriptions or related information provided here and they do not constitute property particulars. Please contact The Apartment Company for full details and further information.


