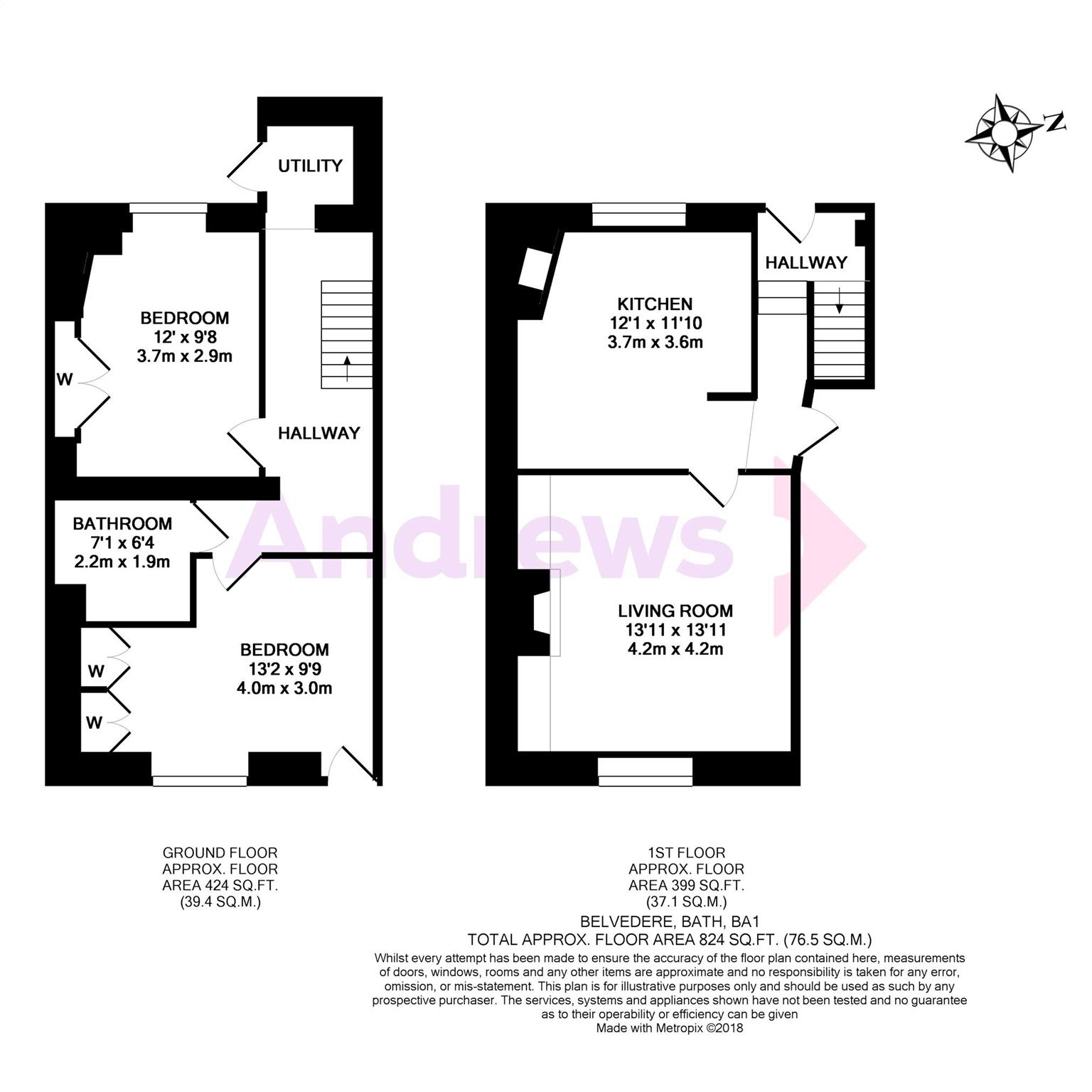Flat for sale in Bath BA1, 2 Bedroom
Quick Summary
- Property Type:
- Flat
- Status:
- For sale
- Price
- £ 350,000
- Beds:
- 2
- Baths:
- 1
- Recepts:
- 1
- County
- Bath & N E Somerset
- Town
- Bath
- Outcode
- BA1
- Location
- Belvedere, Bath, Somerset BA1
- Marketed By:
- Andrews - Bath Central
- Posted
- 2024-04-02
- BA1 Rating:
- More Info?
- Please contact Andrews - Bath Central on 01225 839320 or Request Details
Property Description
Belvedere is a great location on the north of Bath. It is a walk down the hill to the centre of the city. This Georgian property is attractive and part of a highly regarded terrace. Bath offers a multitude of amenities and has cultural festivals throughout the year. There is access to the mainline train station and there is access to the M4 via junction 18.
The property has a lovely sitting room to the front on the ground floor with shutters to the main window, a fireplace and alcove cupboards. The kitchen at the back overlooks the rear garden. There is plenty of space for a breakfast table along with lots of kitchen storage. From the landing there is access to the garden and stairs down to the bedrooms, bathroom and utility.
The bedrooms are both excellent doubles and come well presented. There is a modern bathroom off the hallway. The hallway has space for a small table ideal for a laptop. The rear of the property is quite a lot of storage space under the stairs plus a useful utility area tucking the washing machine away from sight.
The garden is a huge draw on this property. Firstly the aspect is quite something, enjoying the afternoon and evening sun, and creating different spaces for al fresco eating and having friends around. The size of the garden is another big plus. Seldom does one find such a large garden (80 feet long) on properties like this. The garden is also enclosed with walls and has mature planting but has even more potential.
This brilliant property is a rare find and we expect strong interest. Please get in touch for more details and a chance to view.
Agent's note:
As this is a leasehold property you are likely to be responsible for management charges and ground rent. You may also incur fees for items such as leasehold packs and in addition you will also need to check the remaining length of the lease. You must therefore consult with your legal representatives on these matters at the earliest opportunity before making a decision to purchase.
Entrance Hall
Entry phone. Staircase to lower floor. Door to living room. Opening to kitchen. Doors leading out to rear garden.
Living Room (4.24m x 4.24m)
Sash window to front with working wooden shutters. Coved ceiling. Period ornate fireplace with marble mantle. Two alcoves with built-in storage cupboards. TV point. Power points.
Kitchen (3.68m x 3.61m)
Sash window to rear. Coving. Panelling in splash backs areas. One and half bowl inset sink and drainer unit. Range of matching base and wall units, cupboards and drawers. Laminated worktops. Space and plumbing for dishwasher. Inset gas hob. Fitted electric double electric oven. Stainless steel cooker hood. Wall mounted combi boiler. Radiator. Power points.
Lower Landing
Tiled flooring. Wall mounted radiator. Doors to both bedrooms and access to utility lobby.
Bedroom 1 (4.01m x 2.97m)
Sash window to front. Range of built-in wardrobes. Wall mounted radiator. Power points. Door out to front vault.
Bedroom 2 (3.66m x 2.95m)
Sash window to rear. Built-in wardrobe. Wall mounted radiator. Power points.
Shower Room (2.16m x 1.93m)
Fully tiled walls. Corner shower cubicle. Vanity unit wash hand basin. Low level WC. Heated towel rail. Tiled flooring.
Utility Lobby
Tiled flooring. Space and plumbing for washing machine. Storage under stairs. Door leading out to rear courtyard.
Rear Garden (24.38m x 6.10m)
Walls and hedges to sides and rear. Mainly laid to gravel. Mature shrubs and trees.
Property Location
Marketed by Andrews - Bath Central
Disclaimer Property descriptions and related information displayed on this page are marketing materials provided by Andrews - Bath Central. estateagents365.uk does not warrant or accept any responsibility for the accuracy or completeness of the property descriptions or related information provided here and they do not constitute property particulars. Please contact Andrews - Bath Central for full details and further information.


