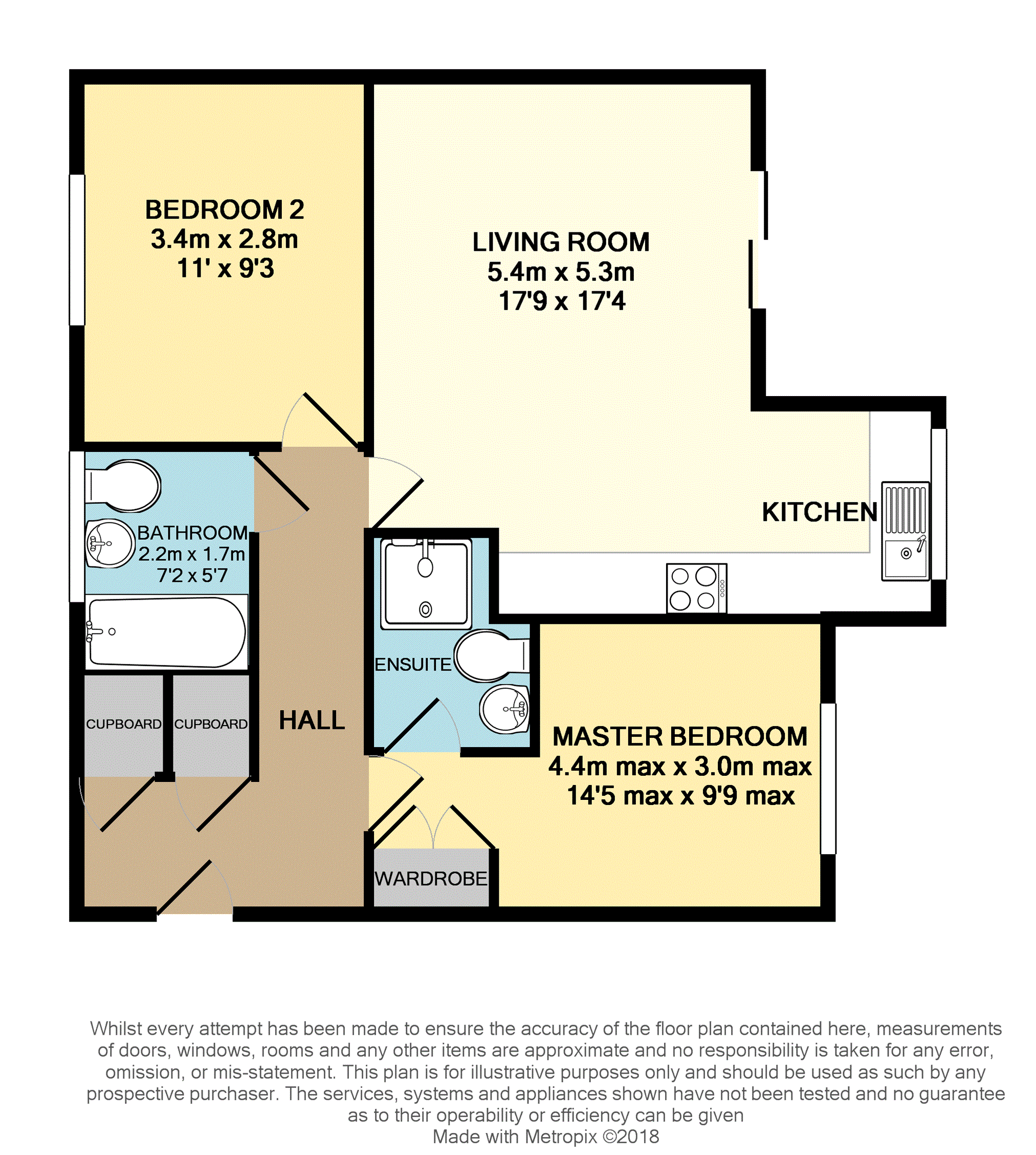Flat for sale in Basingstoke RG24, 2 Bedroom
Quick Summary
- Property Type:
- Flat
- Status:
- For sale
- Price
- £ 215,000
- Beds:
- 2
- Baths:
- 2
- Recepts:
- 1
- County
- Hampshire
- Town
- Basingstoke
- Outcode
- RG24
- Location
- Mailing Way, Basingstoke RG24
- Marketed By:
- Purplebricks, Head Office
- Posted
- 2018-10-27
- RG24 Rating:
- More Info?
- Please contact Purplebricks, Head Office on 0121 721 9601 or Request Details
Property Description
Purple Bricks offer to the market in fantastic condition throughout, with no onward chain this two double bedroom ground floor apartment situated on the popular Limes Park development and within walking distance of Basingstoke Hospital. The property offers: Entrance hall, open plan lounge/ kitchen, patio, two double bedrooms, en-suite to master, family bathroom and allocated parking. The property is located close to good public transport offering easy access to Basingstoke town centre where you will find Festival Place shopping centre with its various bars and restaurants; also Basingstoke mainline railway station with links to London Waterloo approx. (45 mins).
Entrance Hall
Entrance via door to hall, double glazed window to rear aspect, smooth ceiling, gas radiator, two built in storage cupboards, security entry phone.
Master Bedroom
14'5" > 9'2" x 9'9"
Double glazed window to front aspect, gas radiator, smooth ceiling, built in storage cupboard.
Master En-Suite
Three piece suite comprising of shower cubicle, pedestal handwash basin, W.C., gas radiator, extractor fan, part tiled walls.
Lounge / Kitchen
17'9 max x 17'4" max
Double glazed window to front aspect, double glazed patio door to patio area, two gas radiators, smooth ceiling, range of eye and base level units, roll edge worktop with inset sink drainer, part tiled walls, integral fridge freezer, integral washer dryer, fitted oven hob with extractor over.
Bedroom Two
11'10" x 9'3"
Double glazed window to rear aspect, gas radiator, smooth ceiling.
Bathroom
7'2" x 5'7"
Obscure double glazed window to rear aspect, smooth ceiling, pedestal handwash basin, W.C., panelled bath, gas radiator.
Allocated Parking
Allocated Parking.
Property Location
Marketed by Purplebricks, Head Office
Disclaimer Property descriptions and related information displayed on this page are marketing materials provided by Purplebricks, Head Office. estateagents365.uk does not warrant or accept any responsibility for the accuracy or completeness of the property descriptions or related information provided here and they do not constitute property particulars. Please contact Purplebricks, Head Office for full details and further information.


